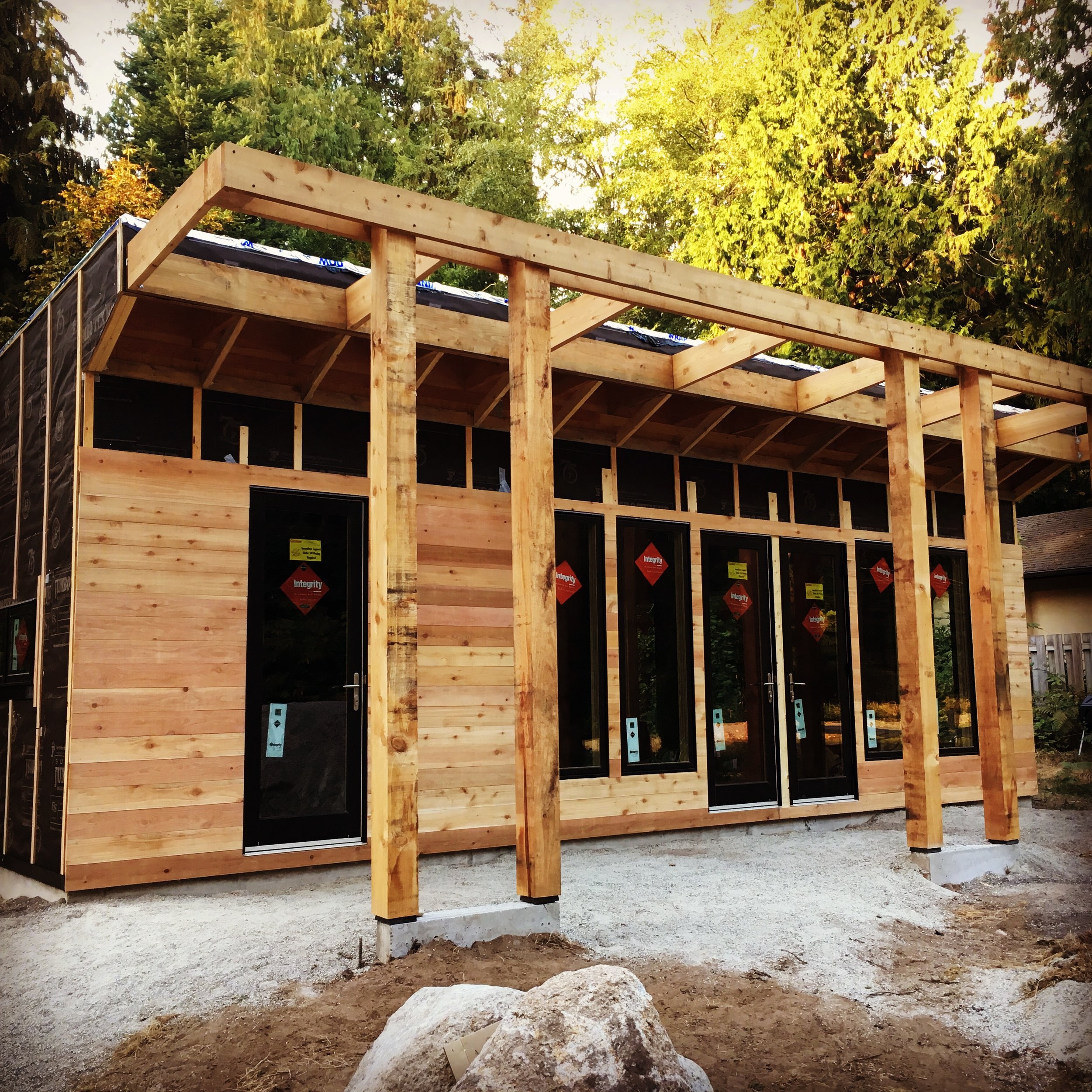Our small house building project update and a tribute to our spunky jobsite cat!
Penny at work on the Beekeeper's Bungalow (Point Roberts, 2012)
Follow this project on INSTAGRAM
Saying goodbye to our job site cat.
Penny loved to climb ladders, both in our tiny house and on building projects. Watch her climb to her sleeping loft!
It’s been a very long time since an update and it’s time to catch up. August had a lot in store for us, both bitter and sweet, with the sudden loss of our amazing job site cat and all around beloved friend Penny comprising the bitter and the sweet covered by a great reunion with friends from far away and just getting caught up in the wonderful social season that is summer. In the midst of these other happenings, much work was accomplished on the house, too. We had many deliveries of material - windows, doors, siding, roofing, pergola material and insulation. The metal roofing is also black but can’t really be seen from anywhere as the roof pitch is quite low. We installed the 32 foot lengths in a single day, getting some navigational, lifting and moral support from a great neighbor and friend, Robin Woods. We have yet to install the roofing trim pieces (have to wait to get the siding fully hung), but it is flashed and certainly doing its work shedding the rain that’s begun quite early this year!
Penny doing an inspection in 2012.
Marvin Integrity Wood-Ultrex Windows & Doors
Once the roof was on, we moved on to the window and door installation. This went smoothly, for the most part, with the windows being a breeze and the doors being a bit more fussy but working out beautifully in the end. We went again with Marvin’s Integrity line and really like the large clear surfaces of glass and the smart looking black exteriors, especially now that the siding is going in and they can show to their advantage.
Cedar Pergola (in progress)
The pergola material (rough cut 6 x 6 cedar) arrived along with the cedar shiplap siding and we were able to build up the simple structure quite easily, even lifting the 12 foot 6 x 6 material into place with no issues. The harder part was taking the measurements and cutting the posts down (in place) to their proper height, but even this wasn’t too great a challenge. We plan to in-fill between the posts to provide a light shading screen though we probably won't get to finish it until the rains taper off next spring. Until then it'll likely remain a bit messy!
(And, hey...we also starting siding!).



