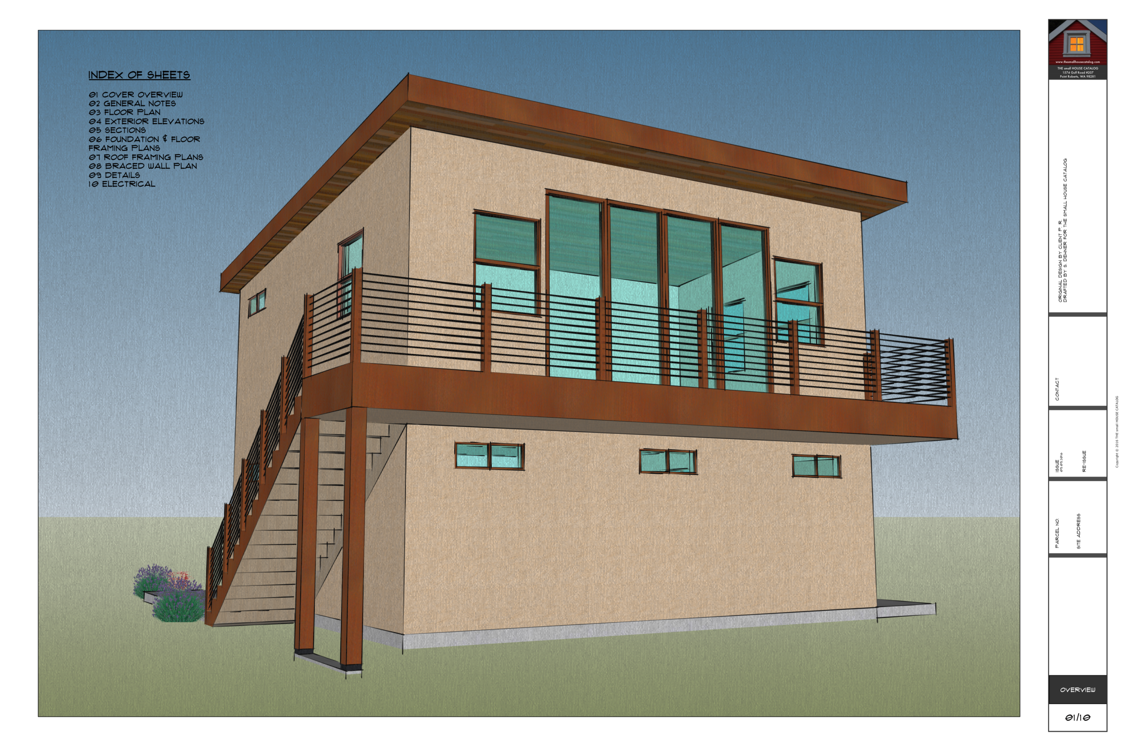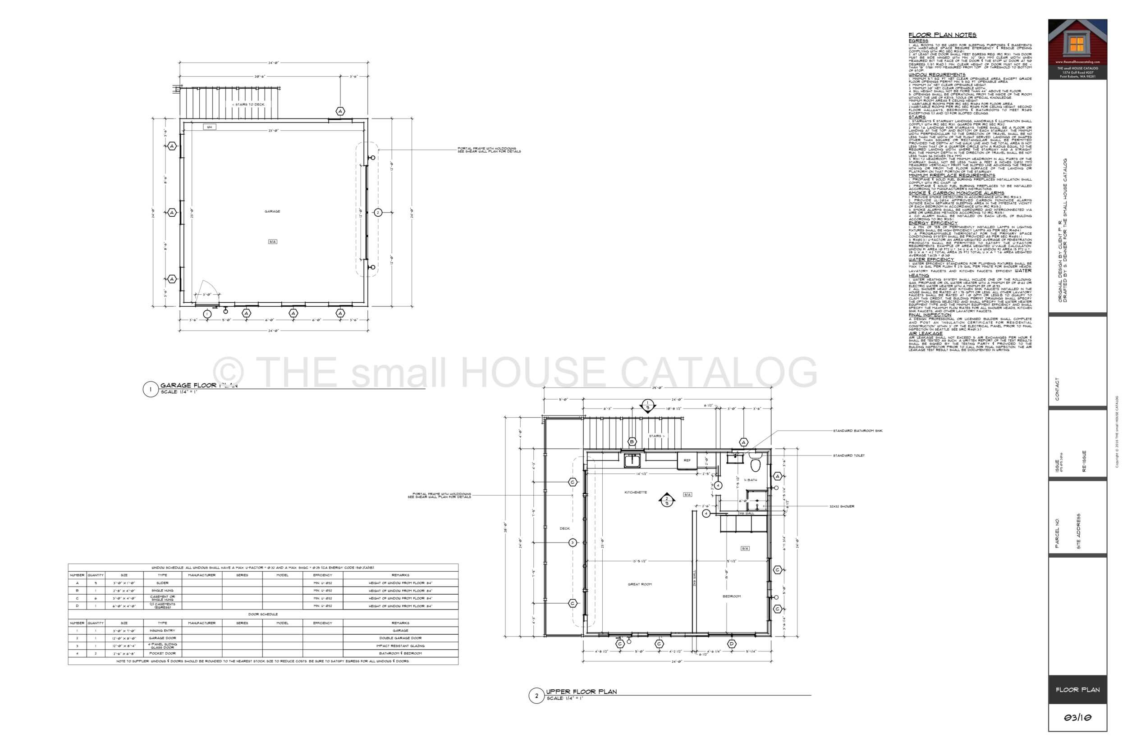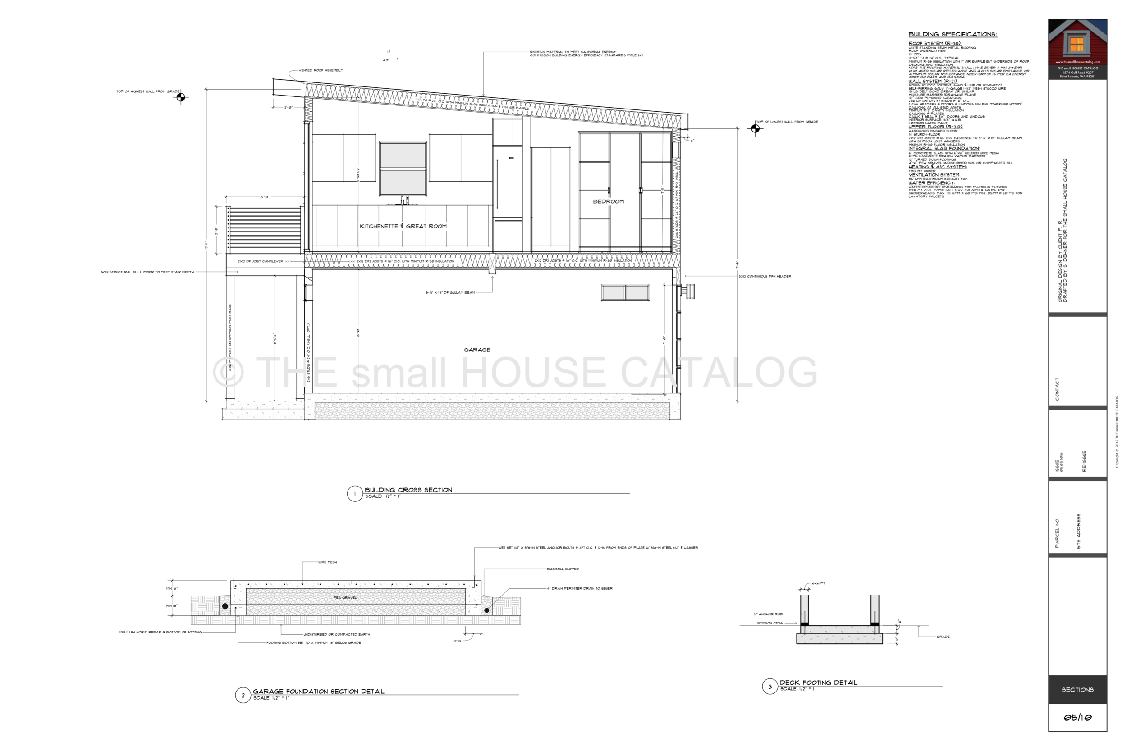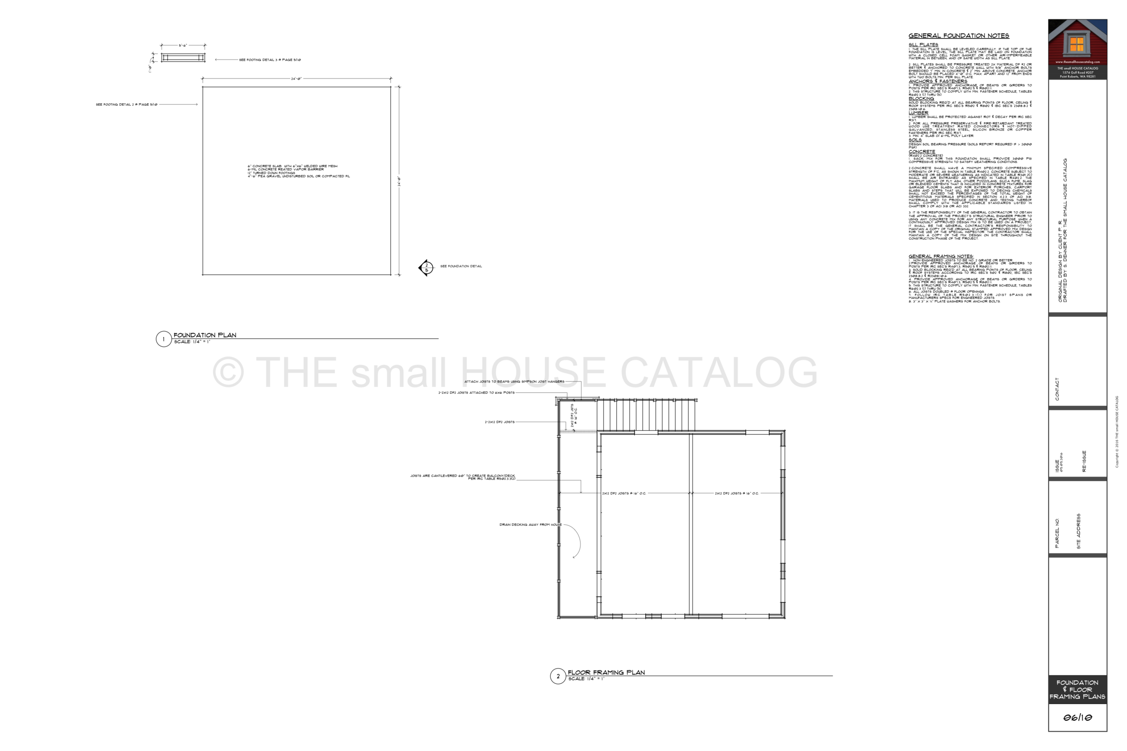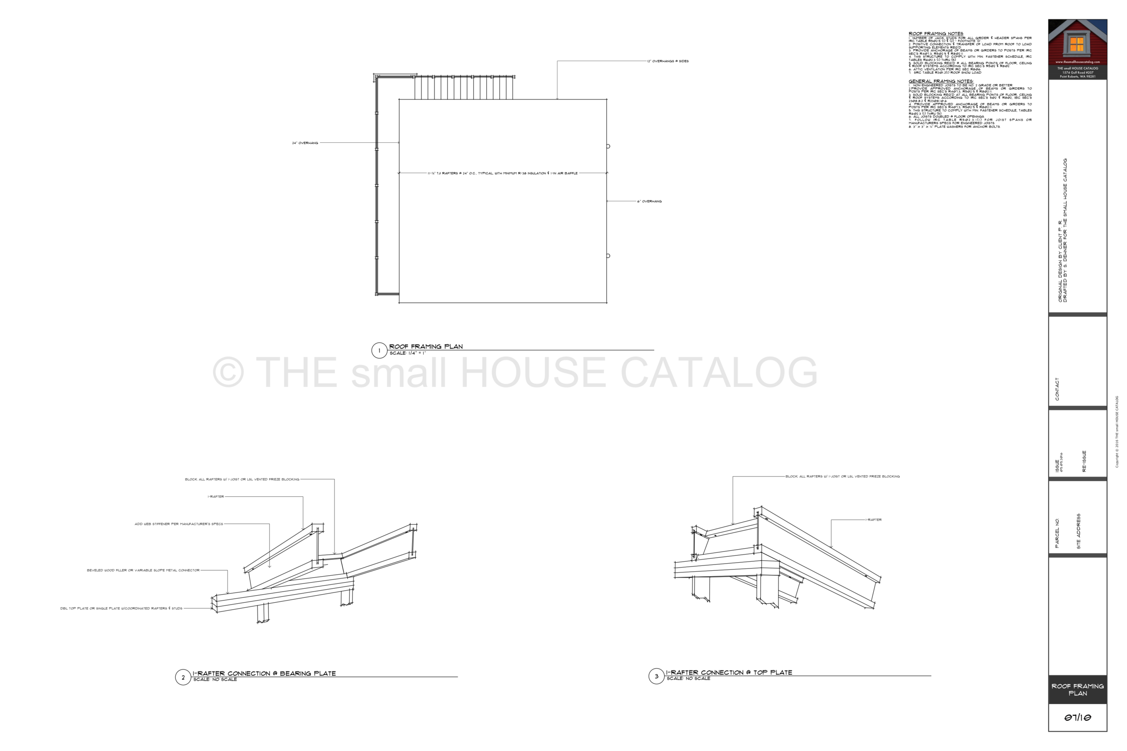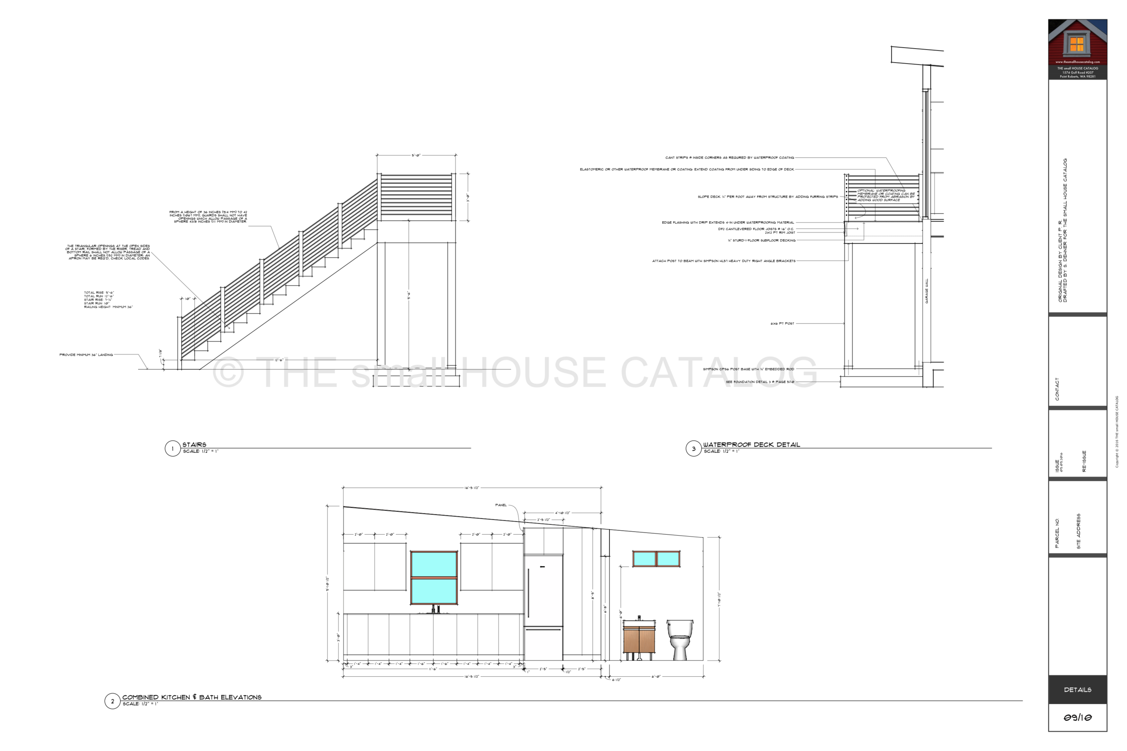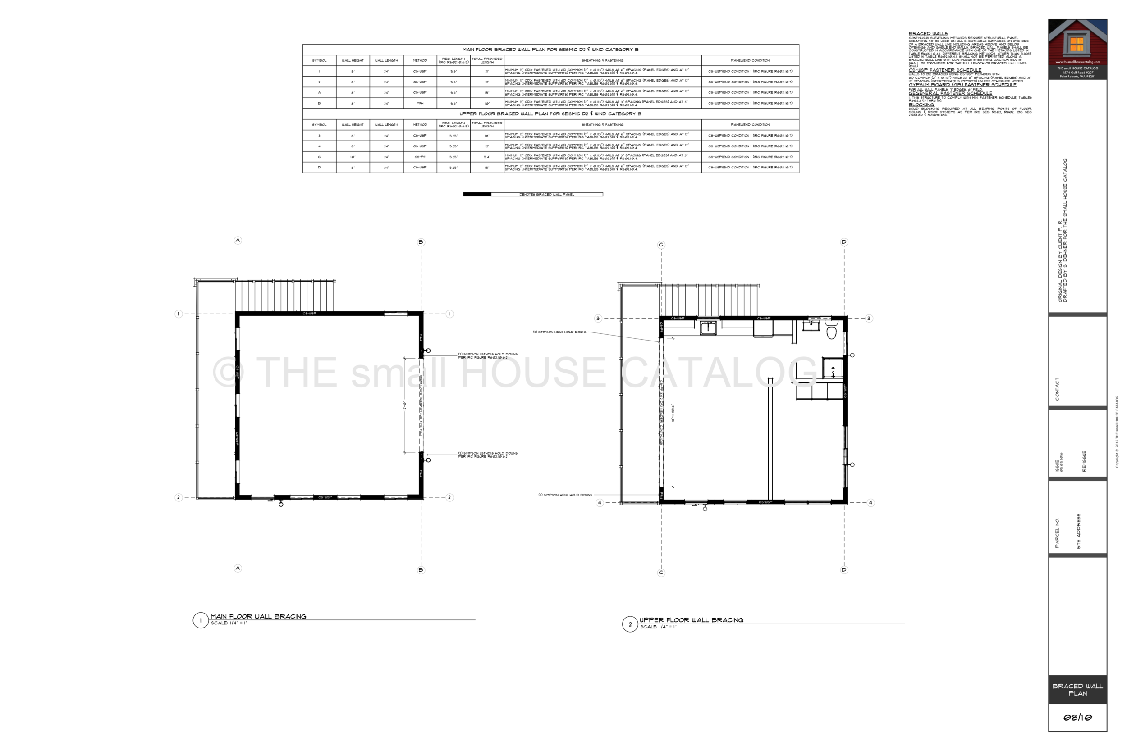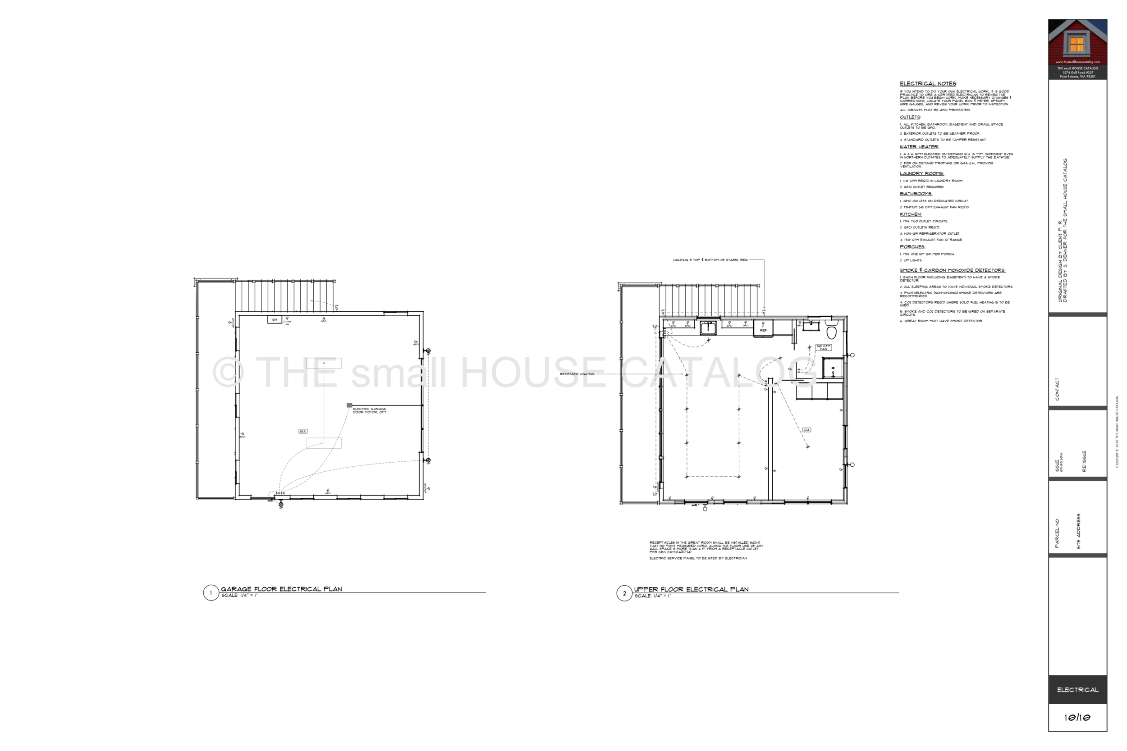No. 36 - Manzanita Apartment Garage
Modern double garage with second floor guest apartment.
Mother-in-law Apartment
The Manzanita is a modern shed roof apartment & garage featuring a small kitchenette, 3/4 bathroom, one bedroom and a spacious living area with wraparound porch.
Garage
A double car garage below with ample glazing for natural light.
DETAILS:
- Bedrooms: 1.
- Bathrooms: 3/4
- Floors: 2
- Conditioned space: 1152 sq ft
- Porch: 140 sq ft
- Overall dimensions: 24' x 24' with 5' x 28' porch
- Foundation type: Slab
- Heating & Cooling: Optional
- Print size: 24" x 36"
- Immediate PDF download with license to build
- Design criteria: International Residential Code; California Code
- A modifiable SketchUp Model is available for this plan.
