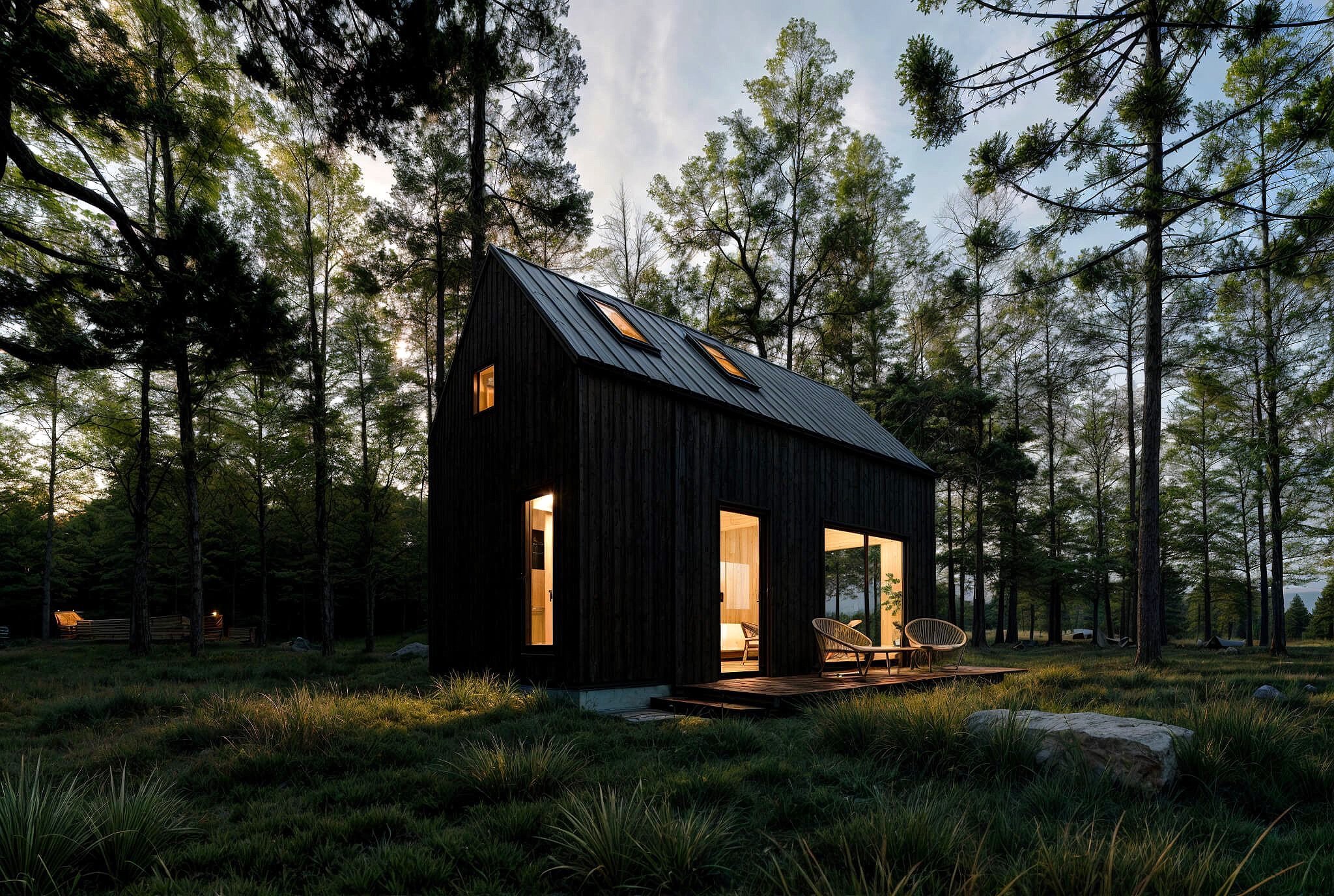
Plans, Drafting & Design
SHC-2 FJALLSTUGA $149
A-frame cabin with main floor bedroom, optional ladder accessible loft space, working kitchen and bathroom.
Free PDF house plan (study plan)
Style: A-frame
336 sq ft (14’ x 35’-9 1/4” including porch)
1 bedroom
1 bath
Storage loft
Foundation: post and pier
Mini-split heating & cooling
Wood or gas fireplace, optional
Design criteria: IRC & IECC



