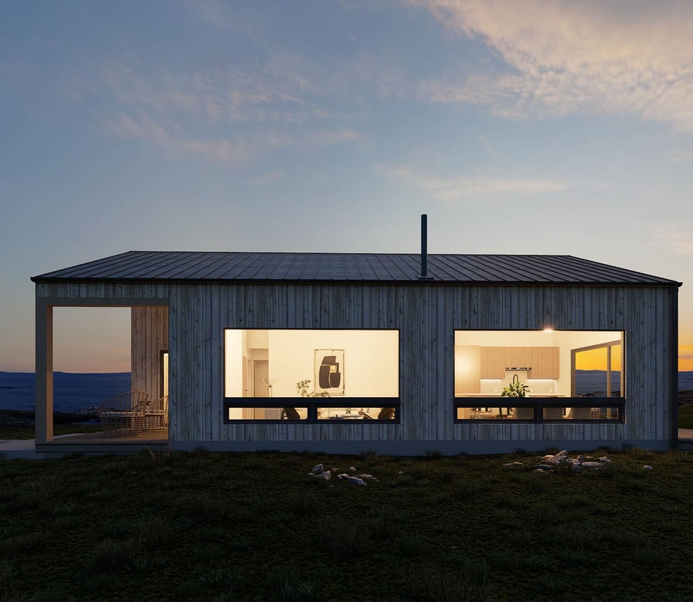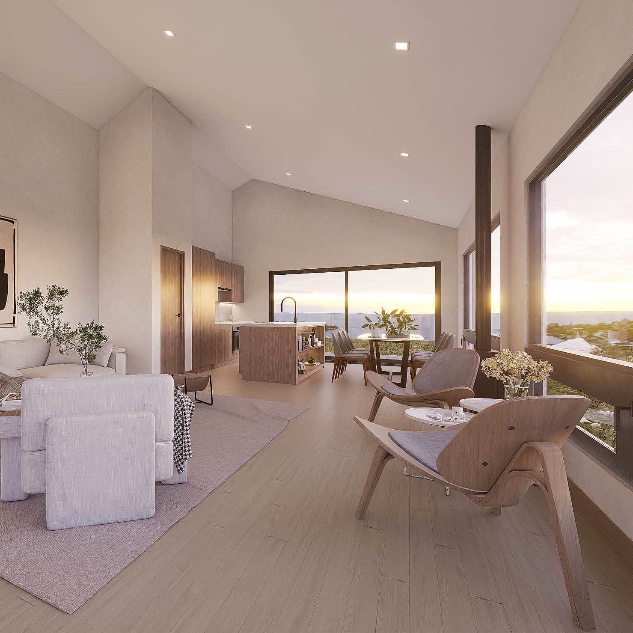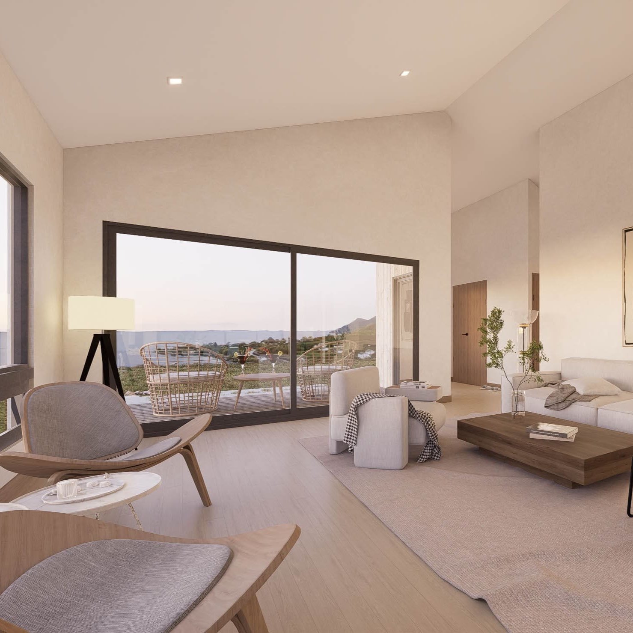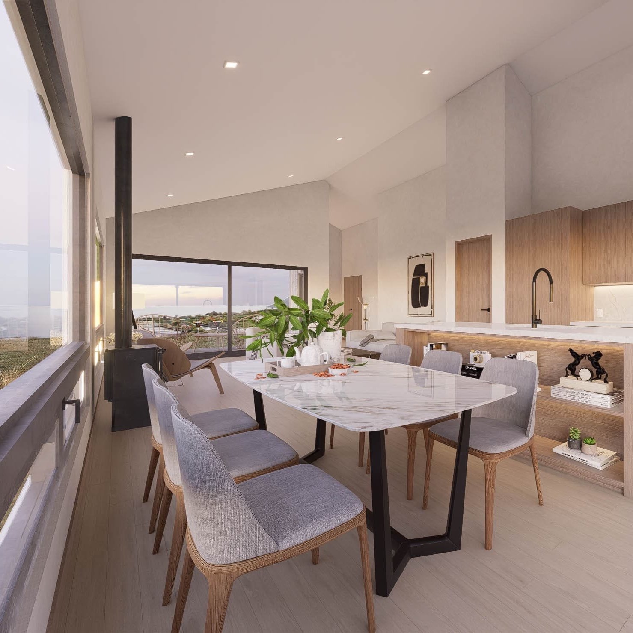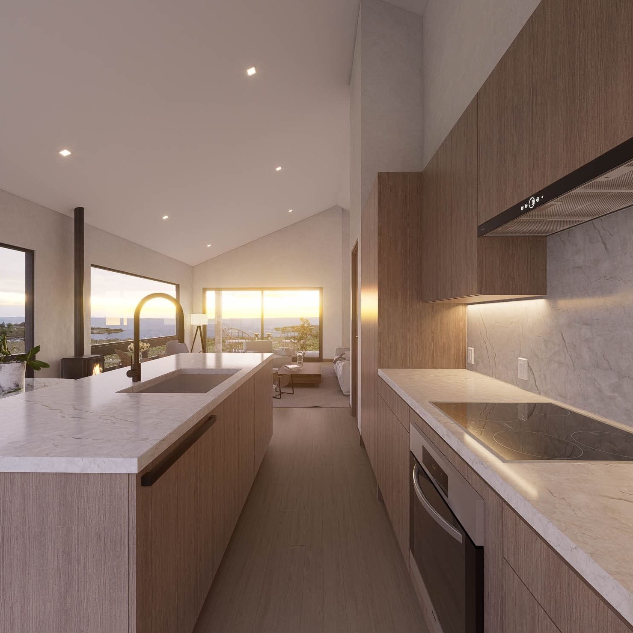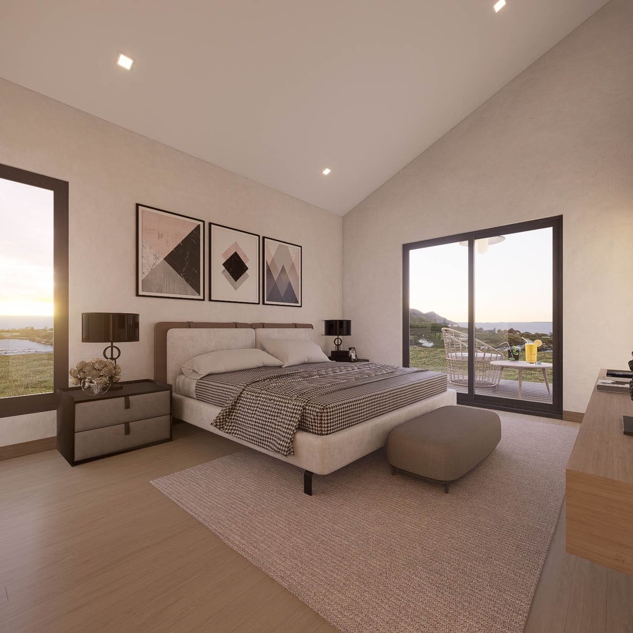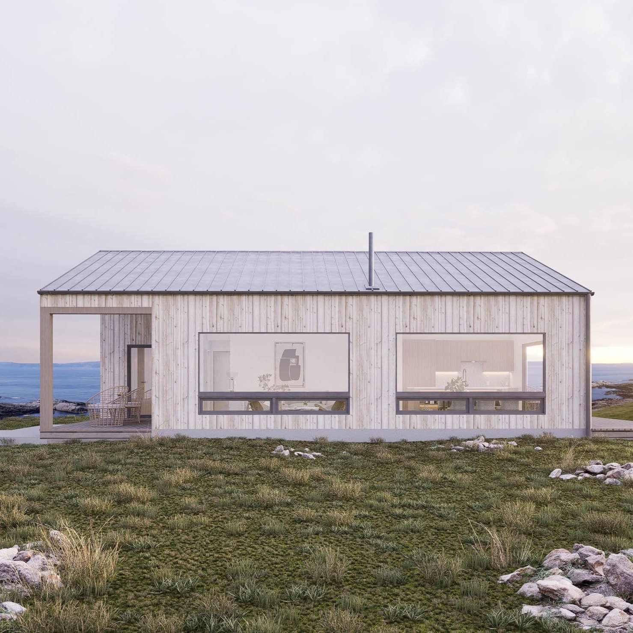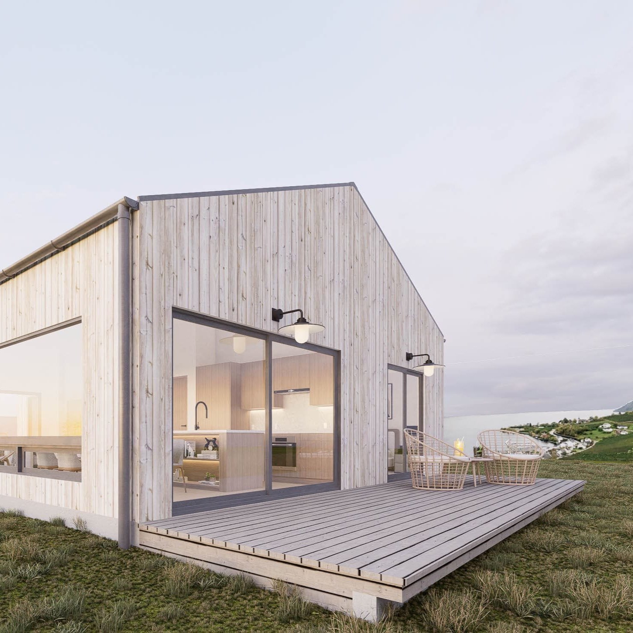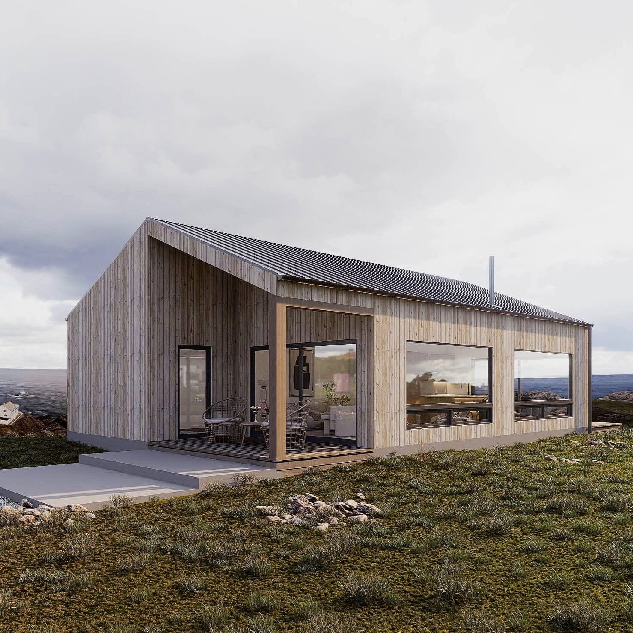Gras
Gras
$299.00
Gras is two bedroom, one bath rustic-modern cottage featuring a covered porch, deck, cathedral ceilings, optional wood or gas fireplace, kitchen, concrete floors (optional engineered wood finish), and super-insulation options.
Features
1,008 conditioned square feet
28’ wide x 40’ deep
Bedrooms: 2
Bathrooms: 1 full
Height: ~16’-2 ⅛” (from top of foundation)
Framing: 2x6 walls
Foundation: Super-insulated slab
Fireplace: wood or gas stove
Water heating: tankless electric
Ventilation: HRV/ERV
Heating & A/C: Mini-split
Includes
Instant PDF plan download
License to build

