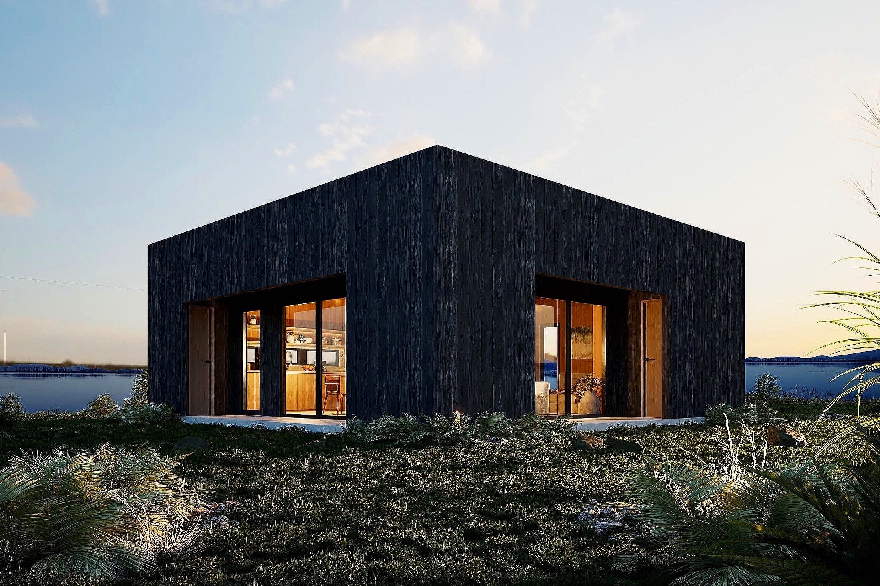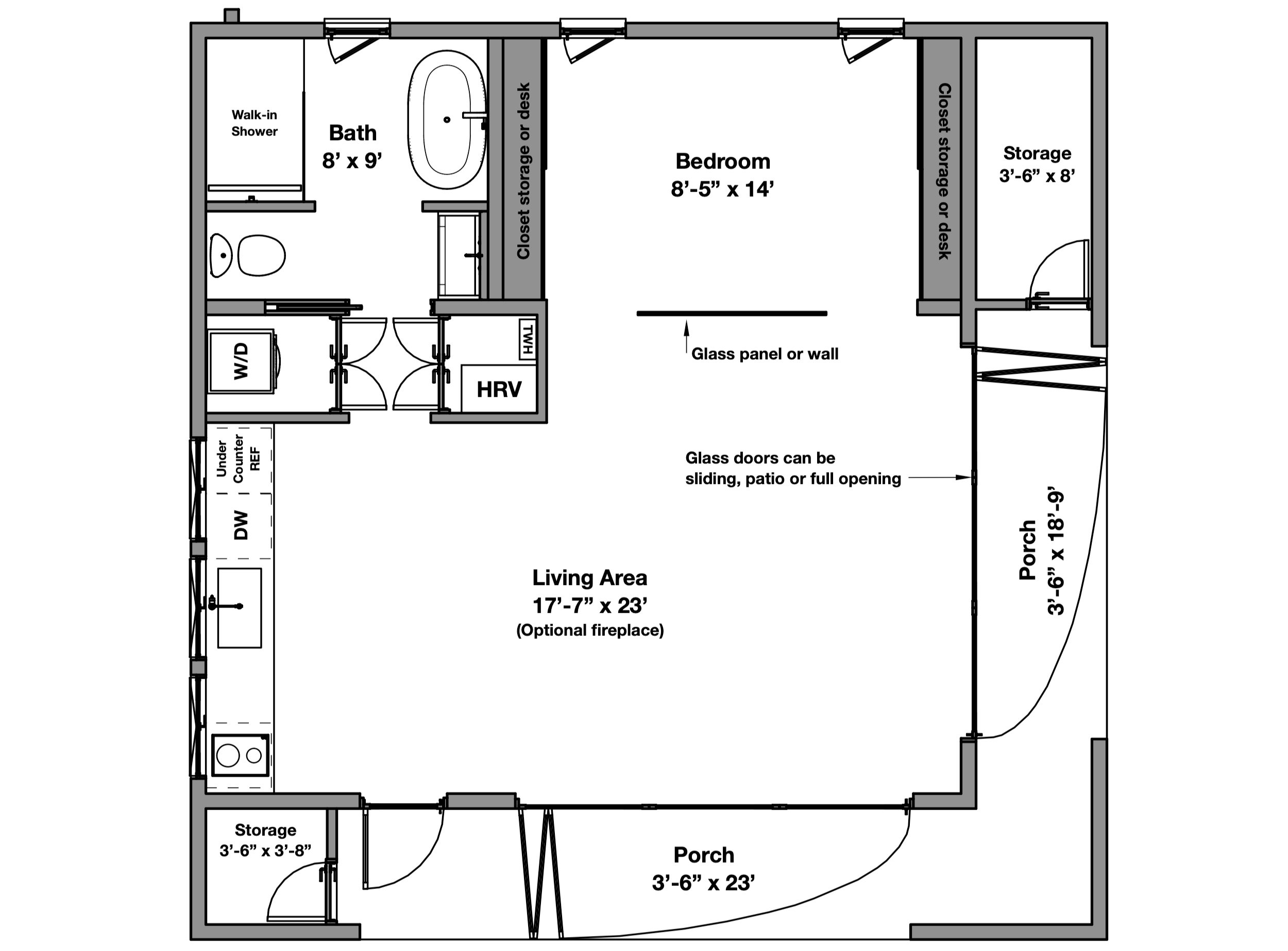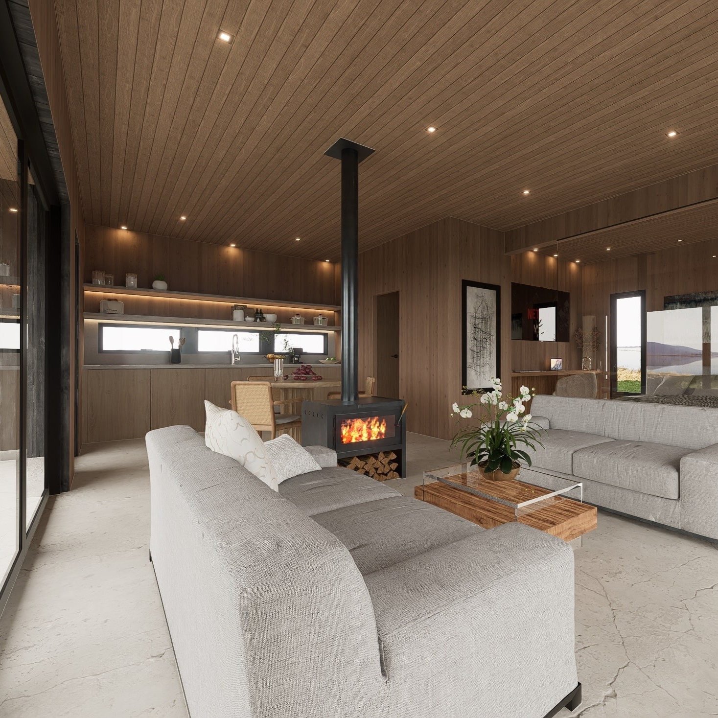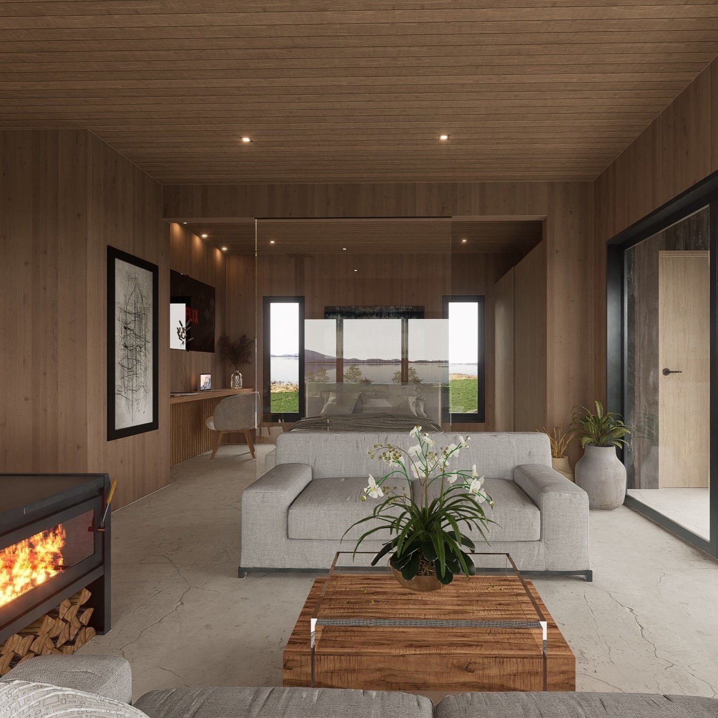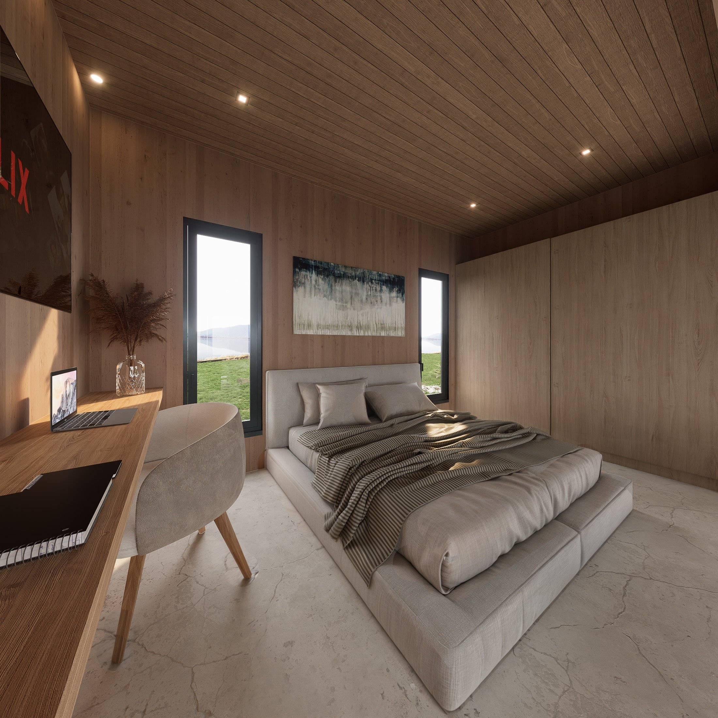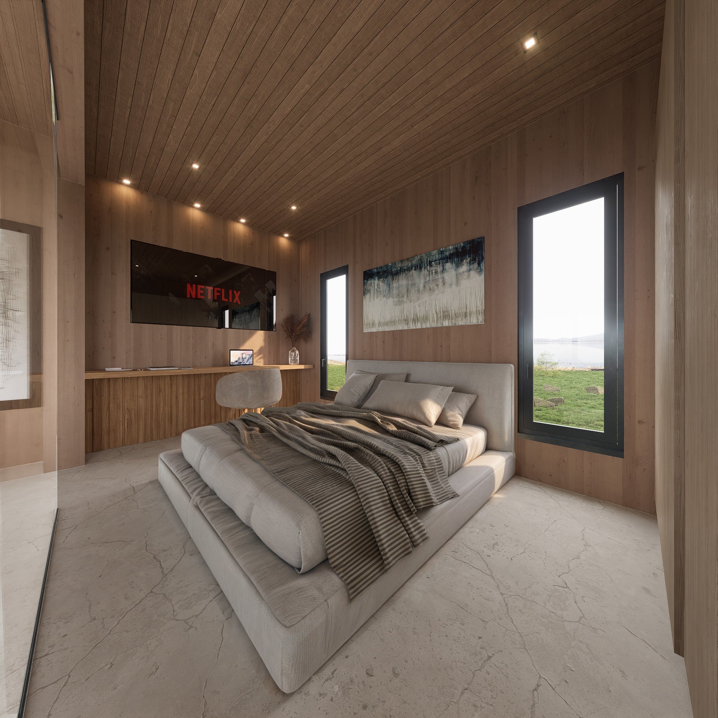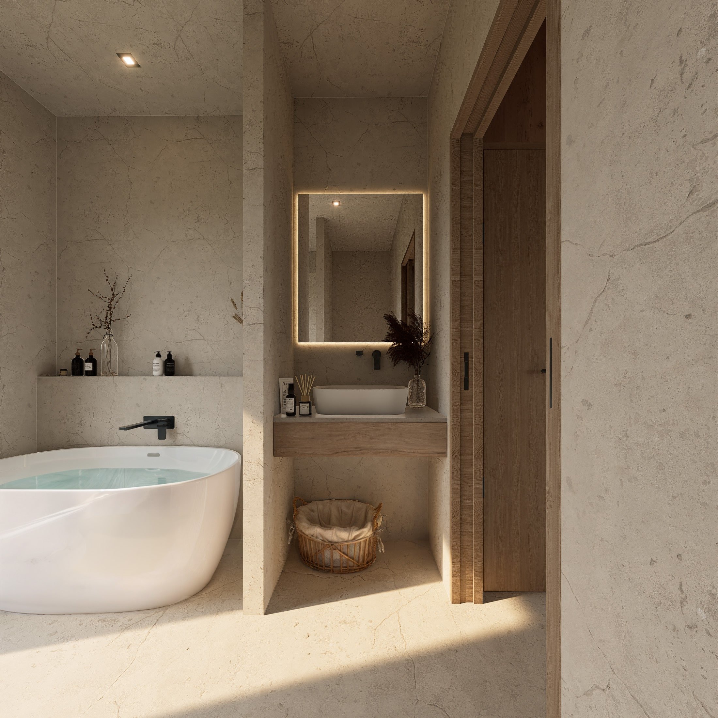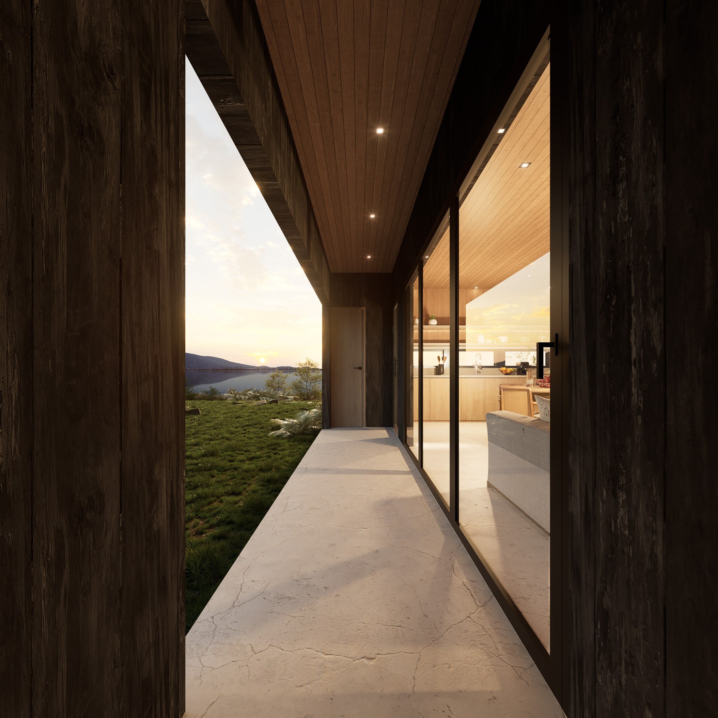Kos
Kos
$249.00
One bedroom, one bath contemporary house with nested porch and double outdoor storage for sports equipments, outdoor furniture, etc. Optional near-Passive House energy performance details included.
Features
576 conditioned square feet
24’ wide x 24’ deep conditioned
28’ wide x 28’ deep including porch
Bedrooms: 1
Bathrooms: 1
Height: 11’-4” (from top of foundation)
Framing: 2x6 walls
Foundation: Super-insulated slab
Fireplace (optional): wood or gas stove
Water heating: tankless electric
Ventilation: HRV/ERV
Heating & A/C: Mini-split
Includes
Instant PDF plan download
License to build
You can read more about this plan and download a free study plan on the blog.
