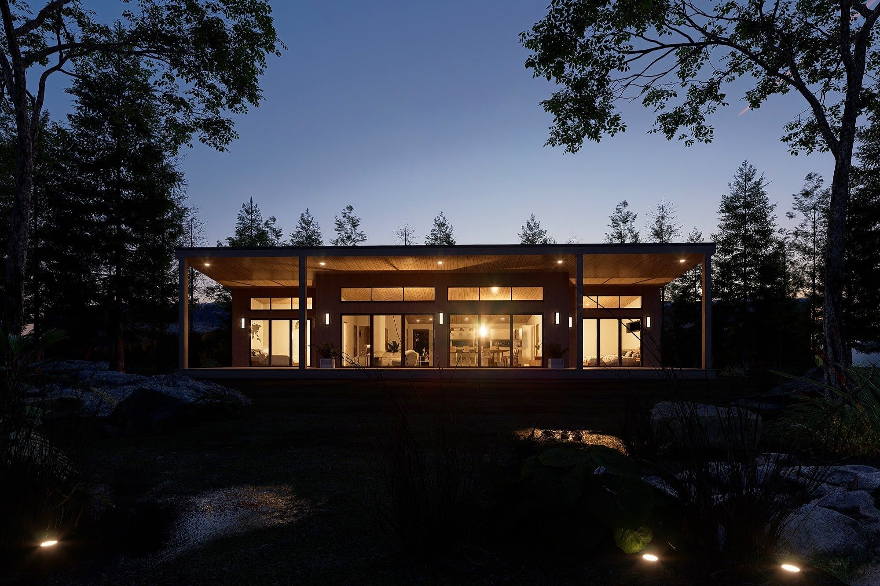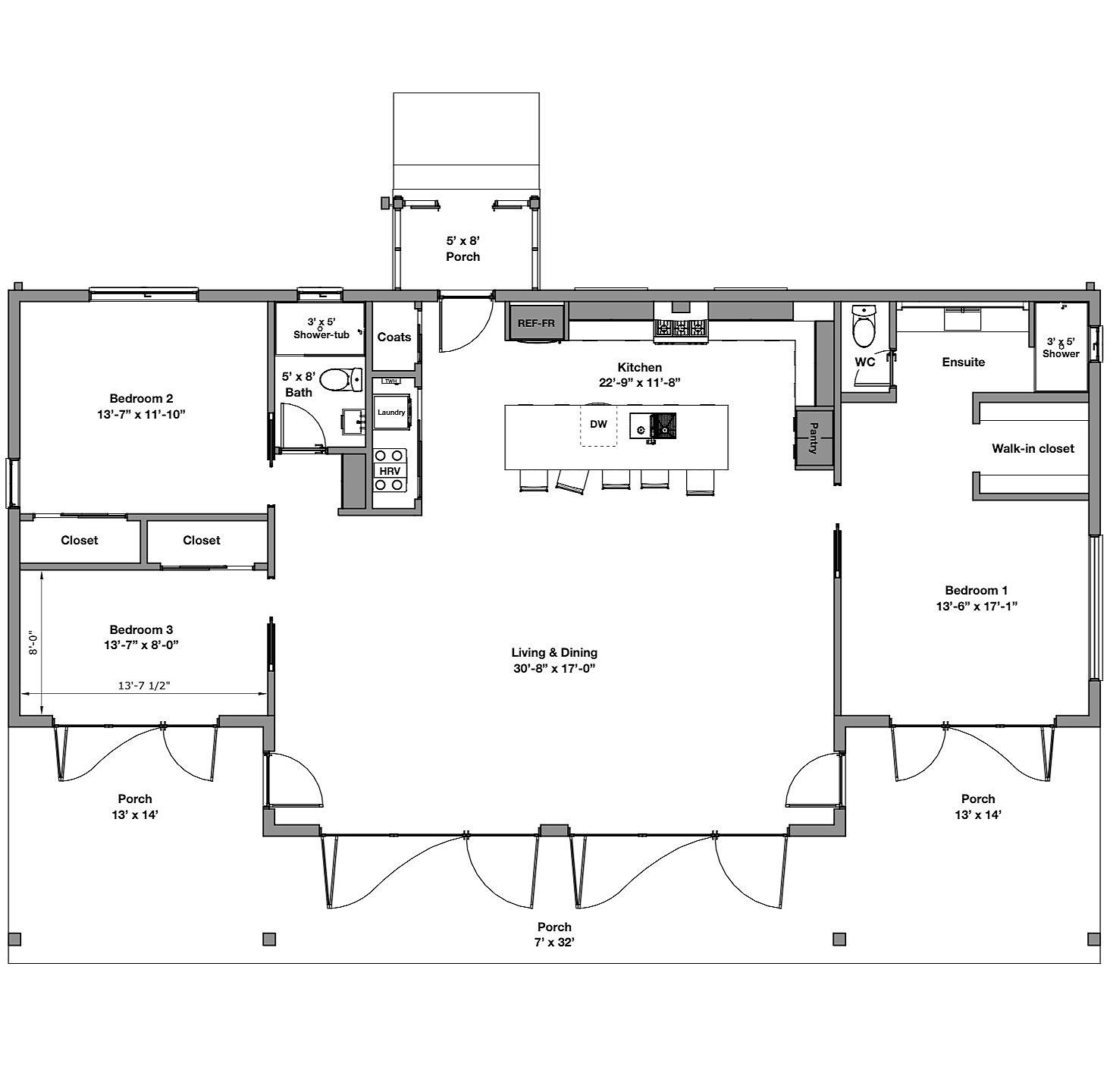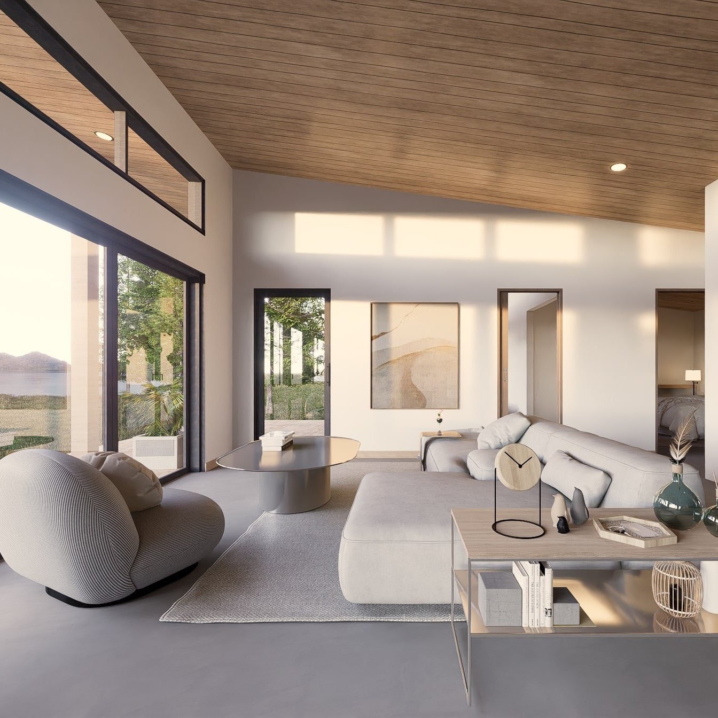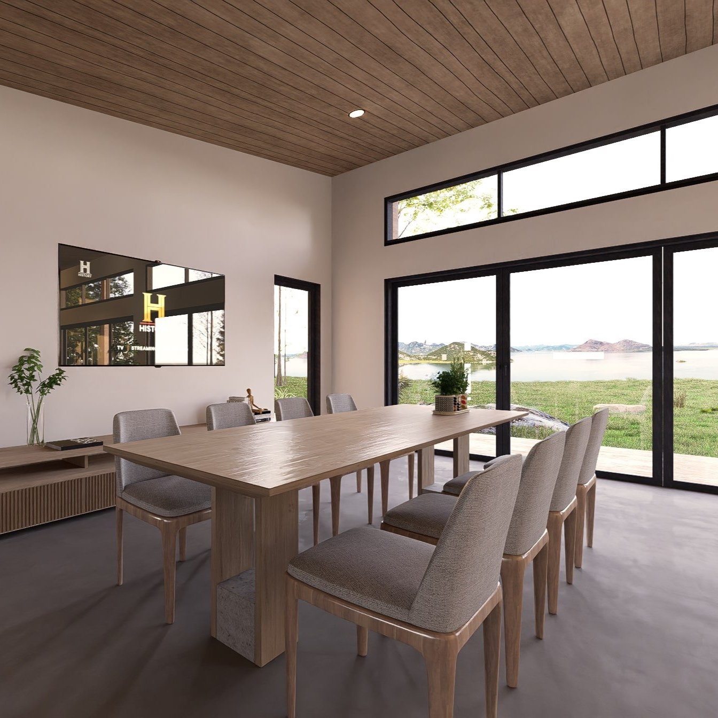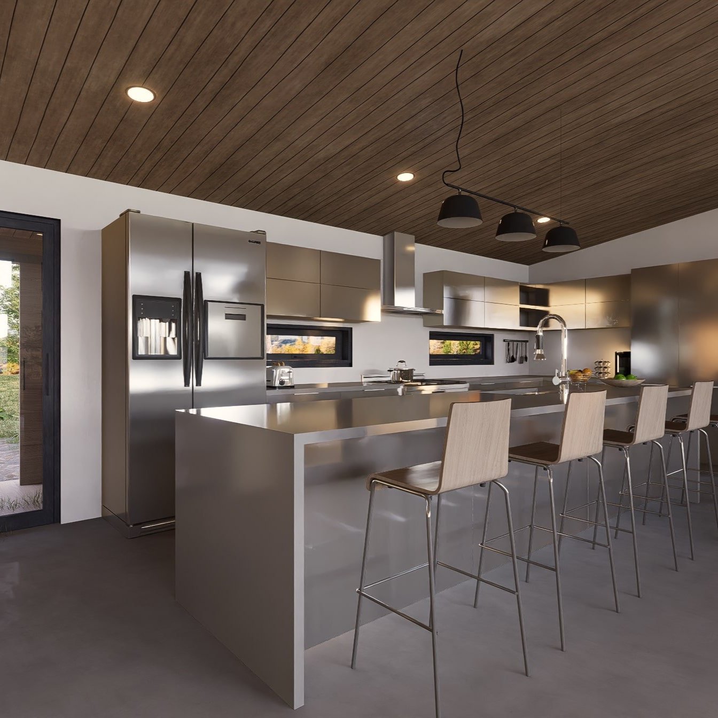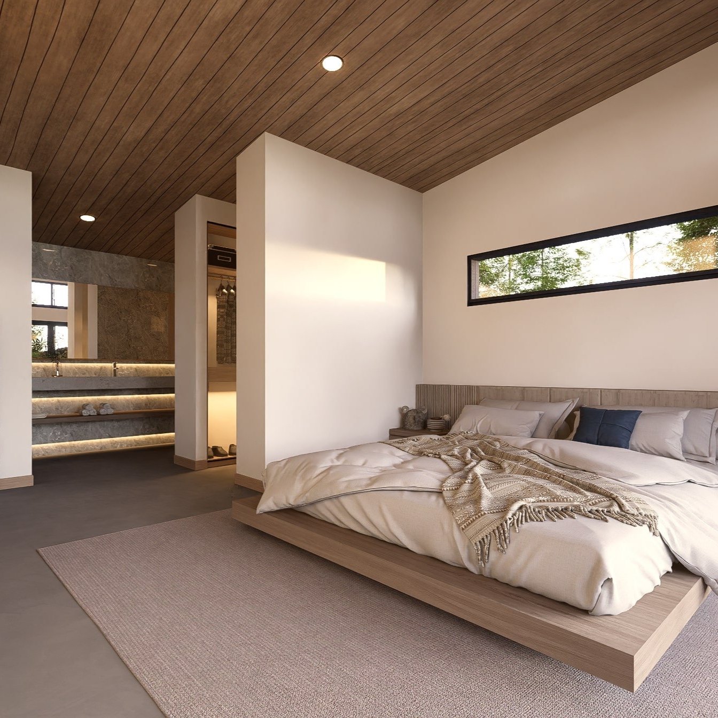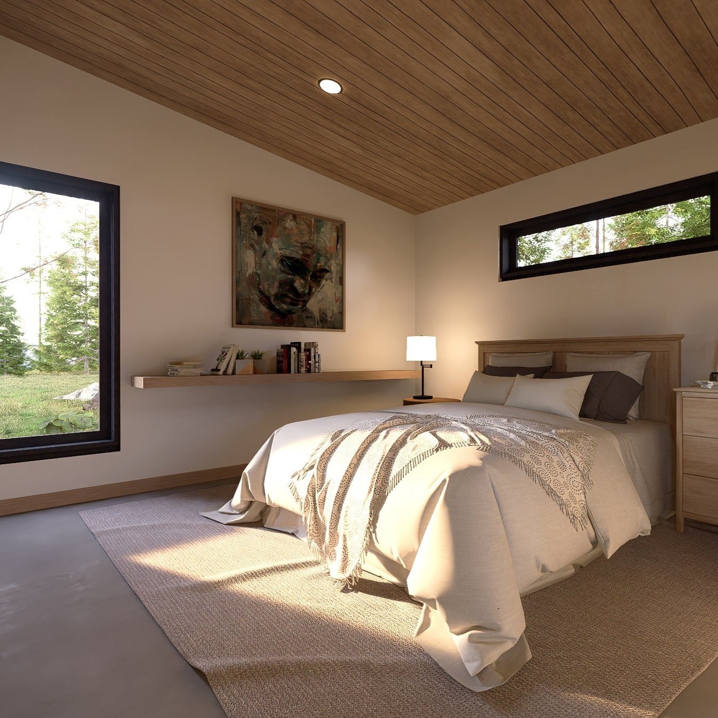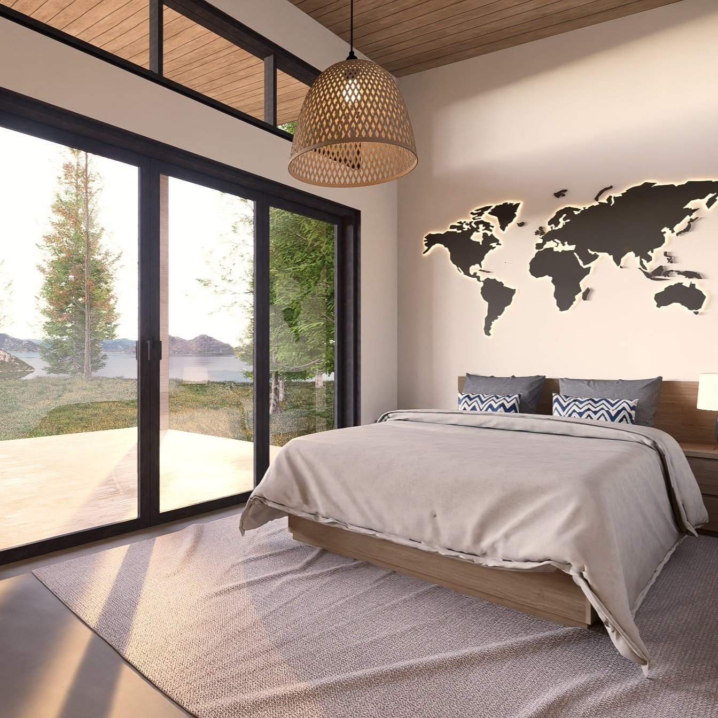Kukui
Kukui
$349.00
Contemporary 3 bedroom, 2 bath home featuring superior energy performance. Designed for outdoor views and solar gain the plan features finished concrete floors, optional near-Passive House energy efficient assemblies, large kitchen with eat-in bar, dining room, main bedroom with ensuite, two additional bedrooms or office space, expansive porch.
Features
1,623 conditioned square feet
60’ wide x 30’ deep (irregular)
Bedrooms: 3
Bathrooms: 1 ensuite + 1
Height: ~16’-6” (from top of foundation)
Framing: 2x6 walls
Foundation: Super-insulated slab
Fireplace: wood or gas stove, optional
Water heating: tankless electric
Ventilation: HRV/ERV
Heating & A/C: Mini-split
Includes
Instant PDF plan download
License to build
