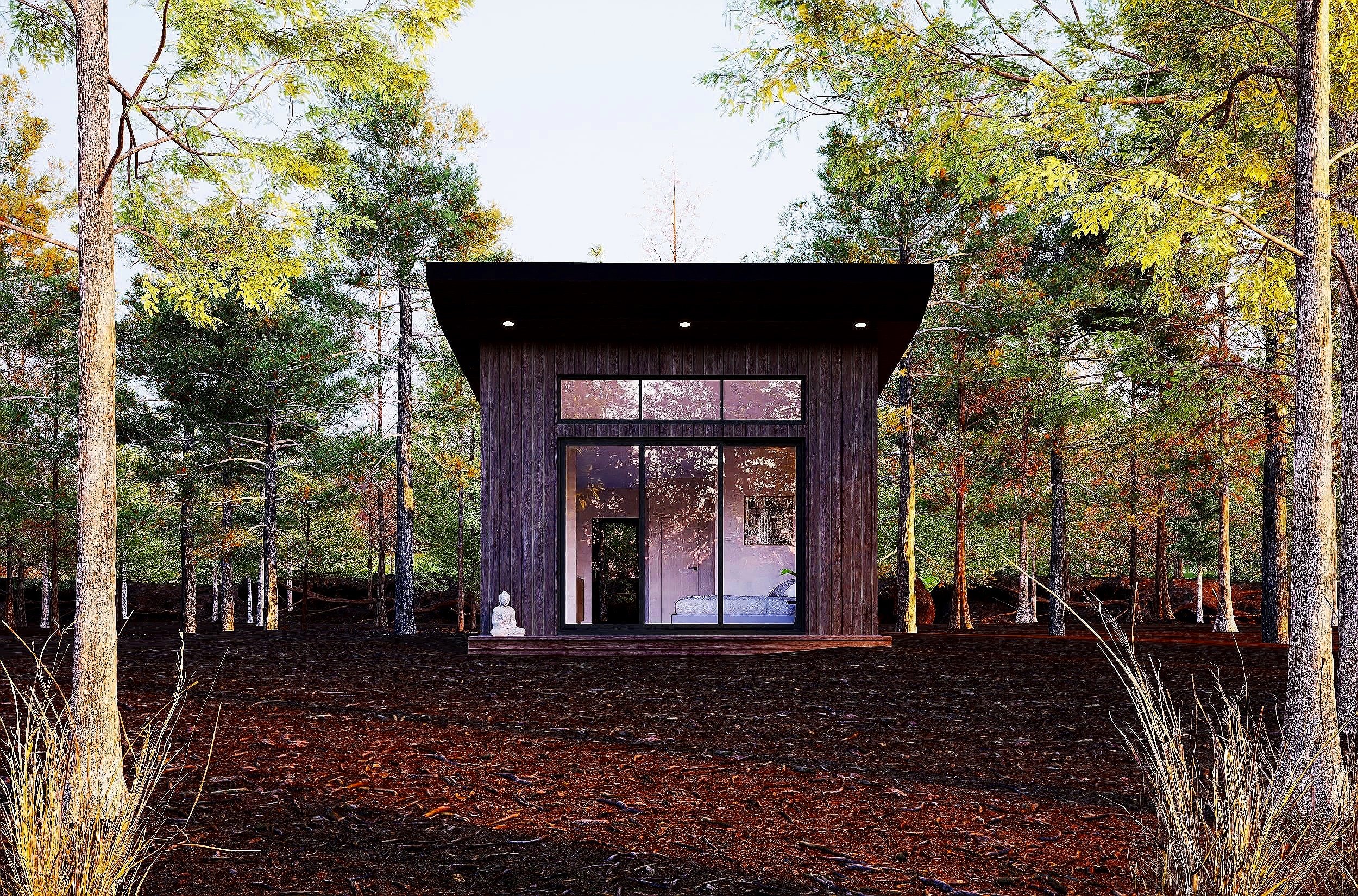Manx
Manx
$149.00
Features
384 conditioned square feet
16’ wide x 24’ deep
Bedrooms: 1 (main room)
Bathrooms: 1
Height: 0’-0” (from top of foundation)
Framing: 2x6 walls
Foundation: Super-insulated slab
Fireplace: wood or gas stove
Water heating: tankless electric
Ventilation: HRV/ERV
Heating & A/C: Mini-split
Includes
Instant PDF plan download
License to build
