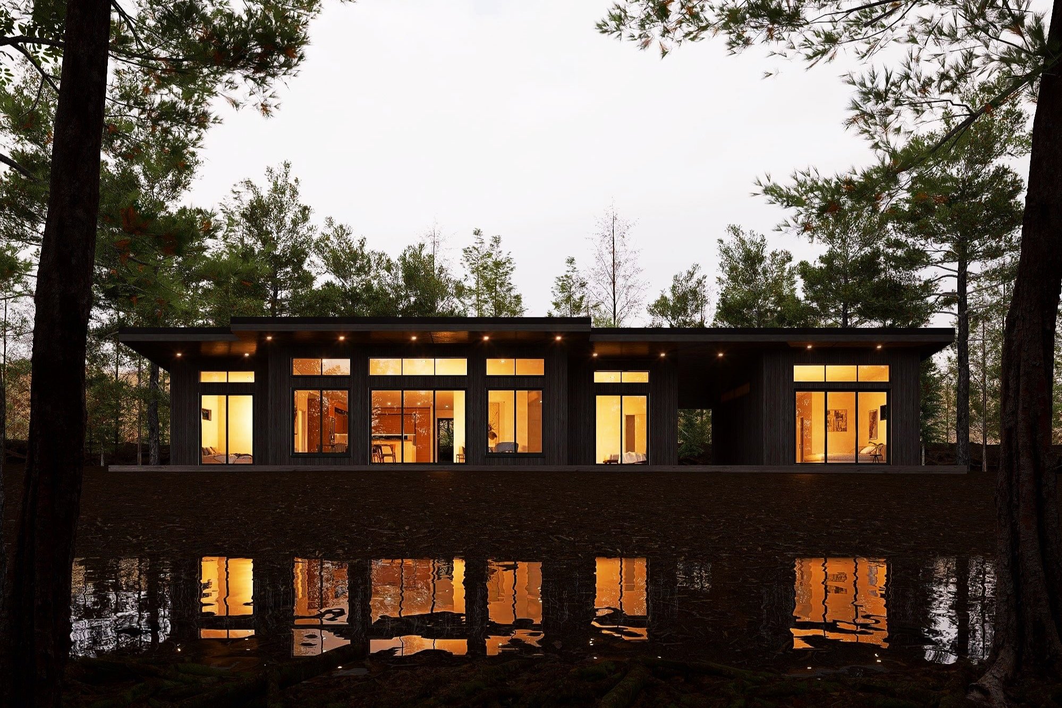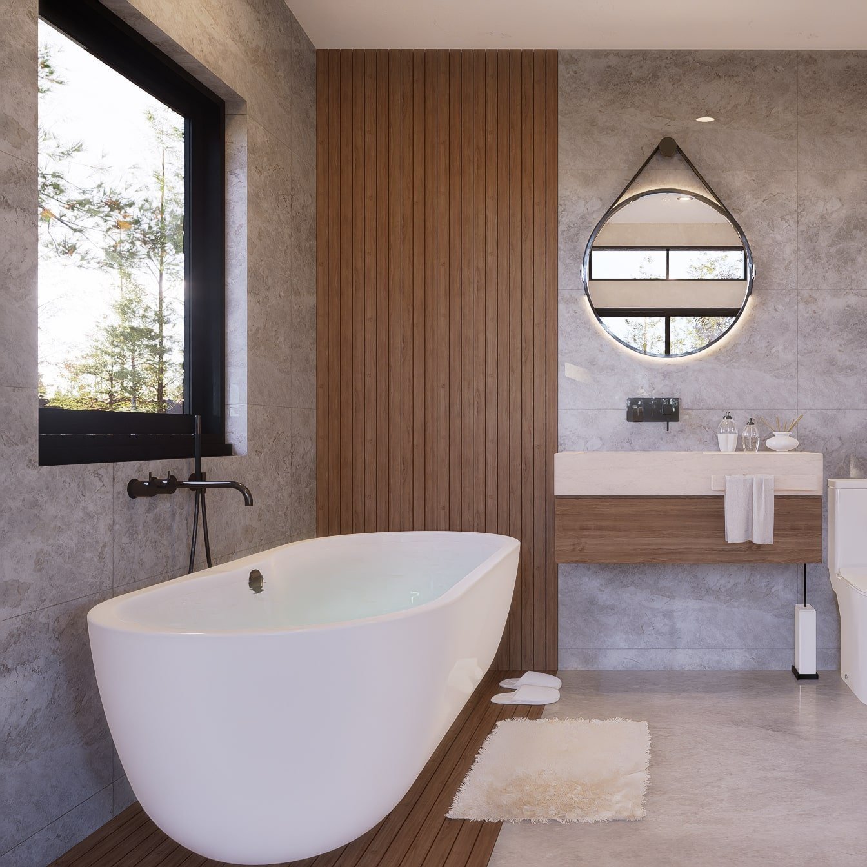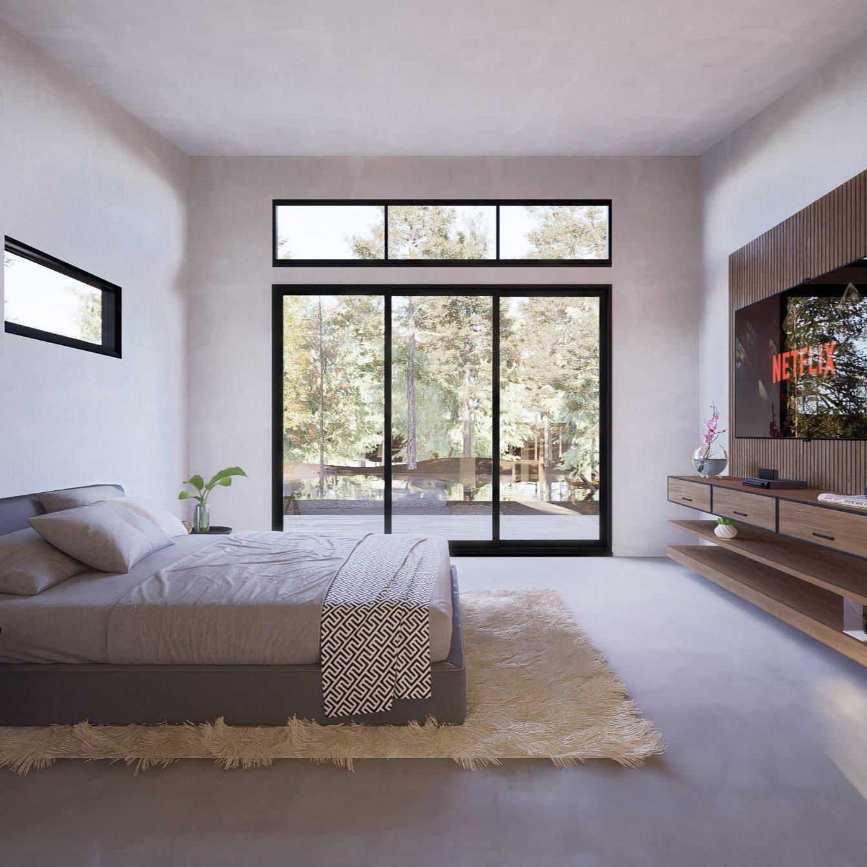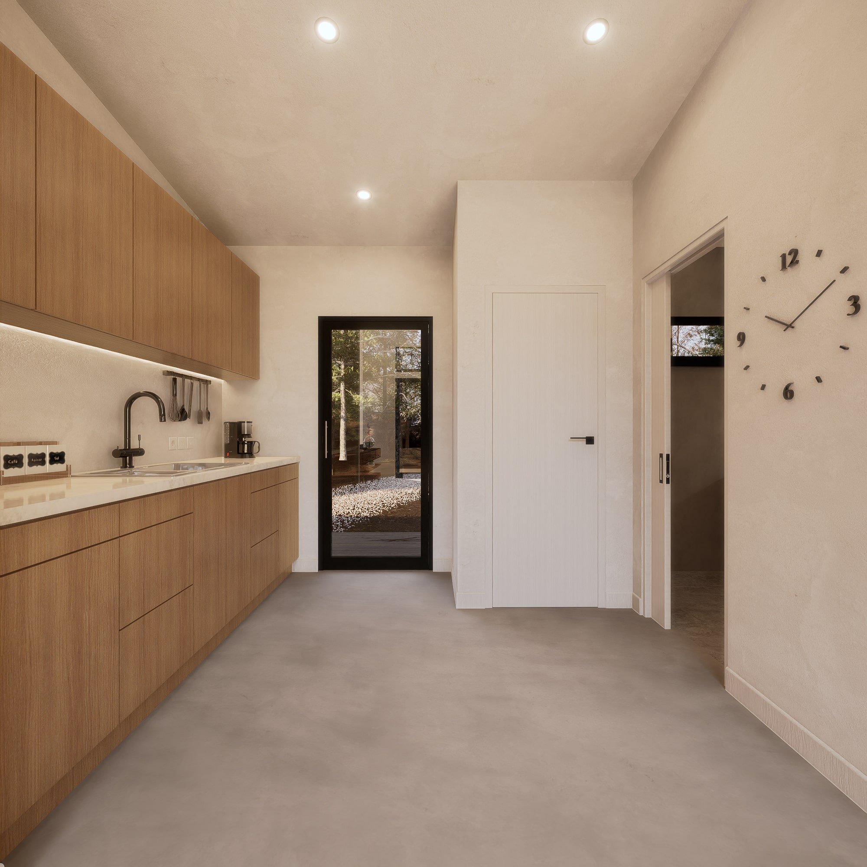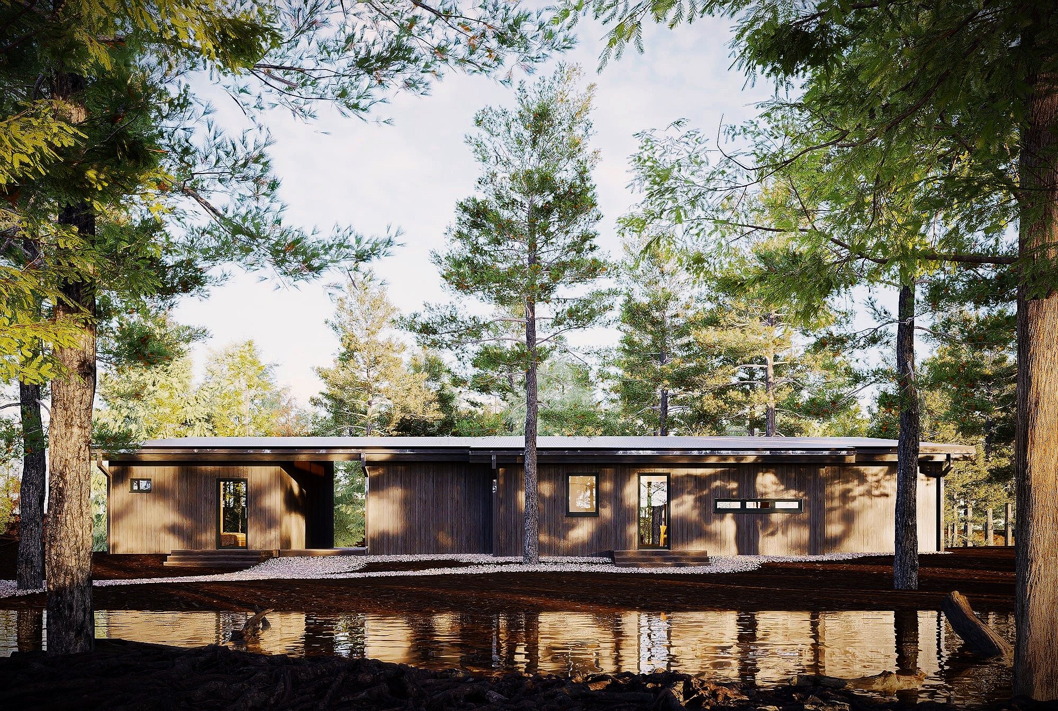Shaughnessy-Manx
sale
Shaughnessy-Manx
Sale Price:$349.00 Original Price:$379.00
Features
1,320 + 384 conditioned square feet
78’ wide x 33’ deep
Bedrooms: 3 main + 1 ADU
Bathrooms: 1 ensuite, 1 full main + 1 ADU
Height: 0’-0” (from top of foundation)
Framing: 2x6 walls
Foundation: Super-insulated slab
Fireplace: wood or gas stove, optional
Water heating: tankless electric
Ventilation: HRV/ERV
Heating & A/C: Mini-split
Includes
Instant PDF plan download
License to build
