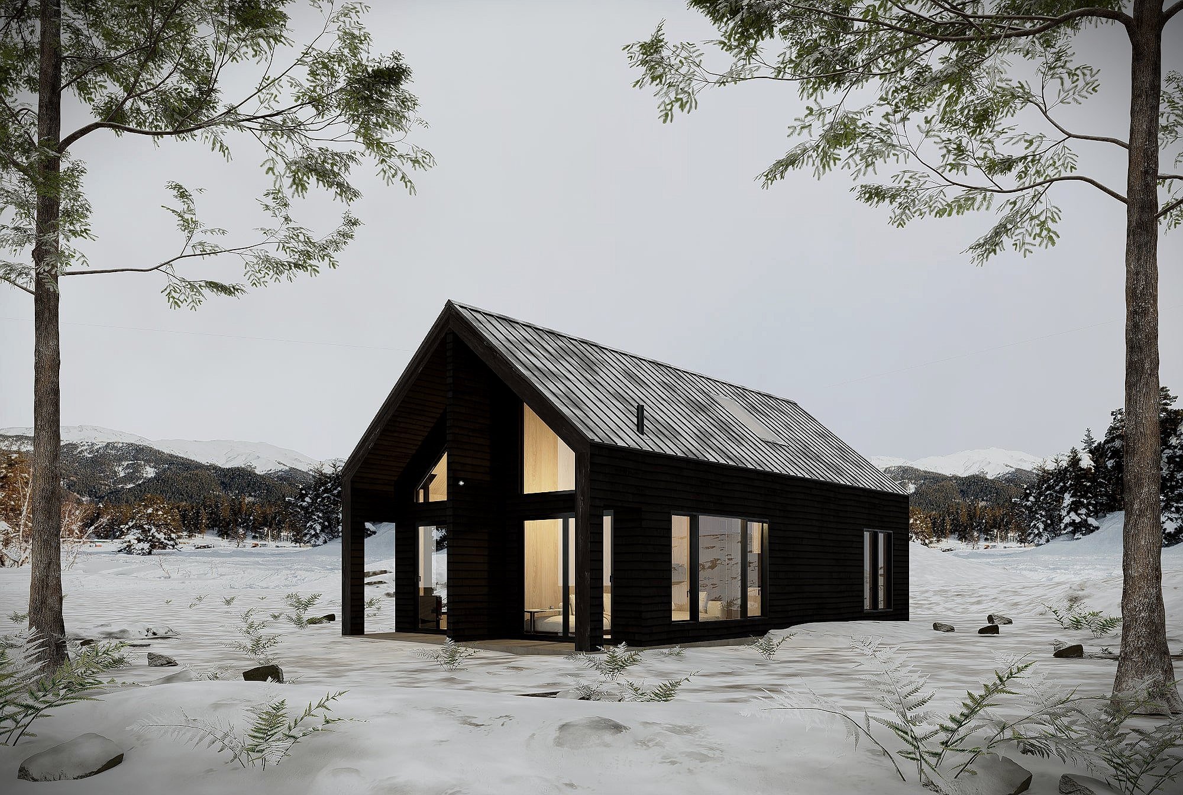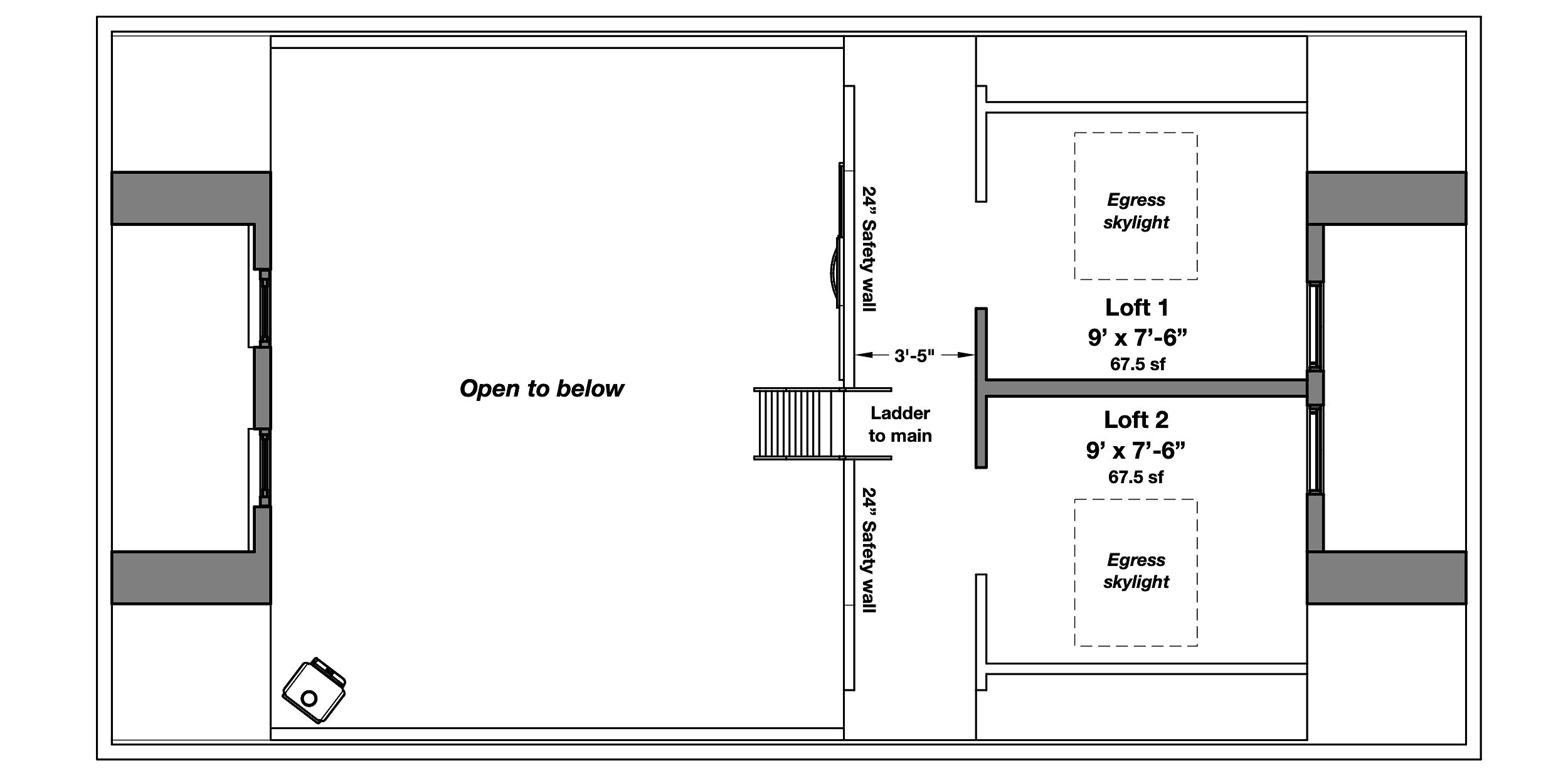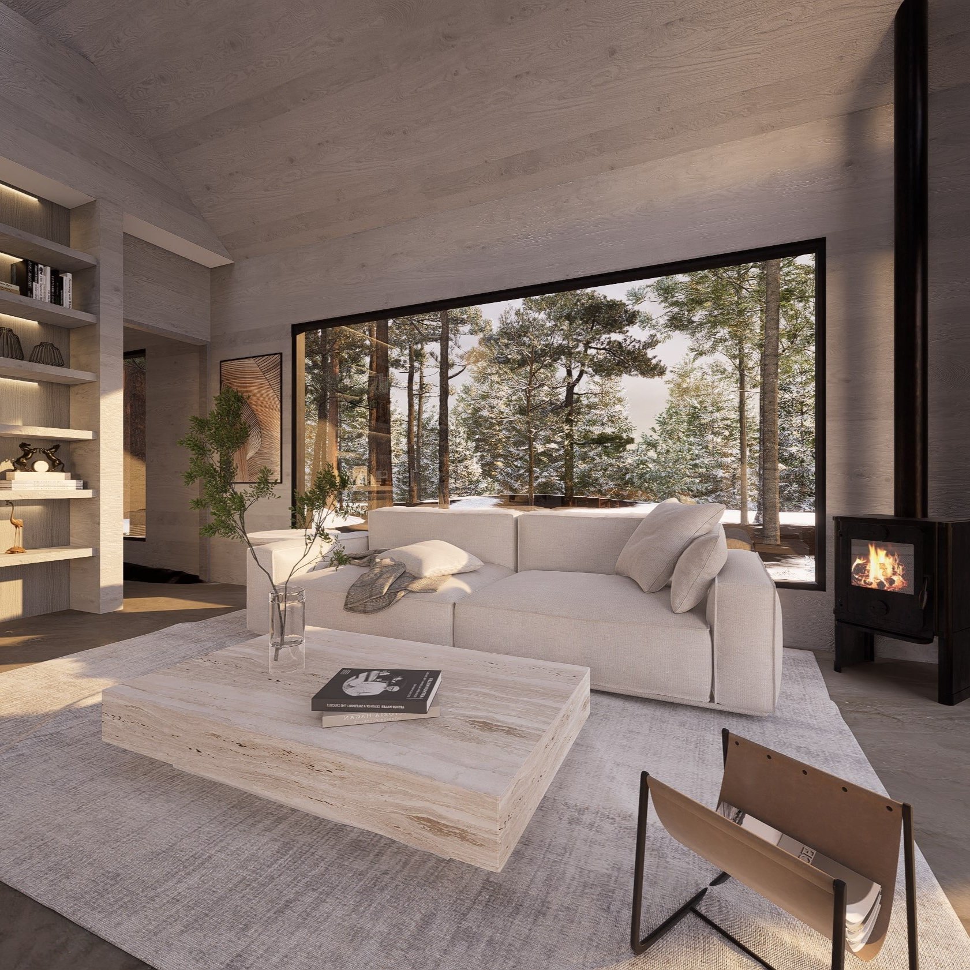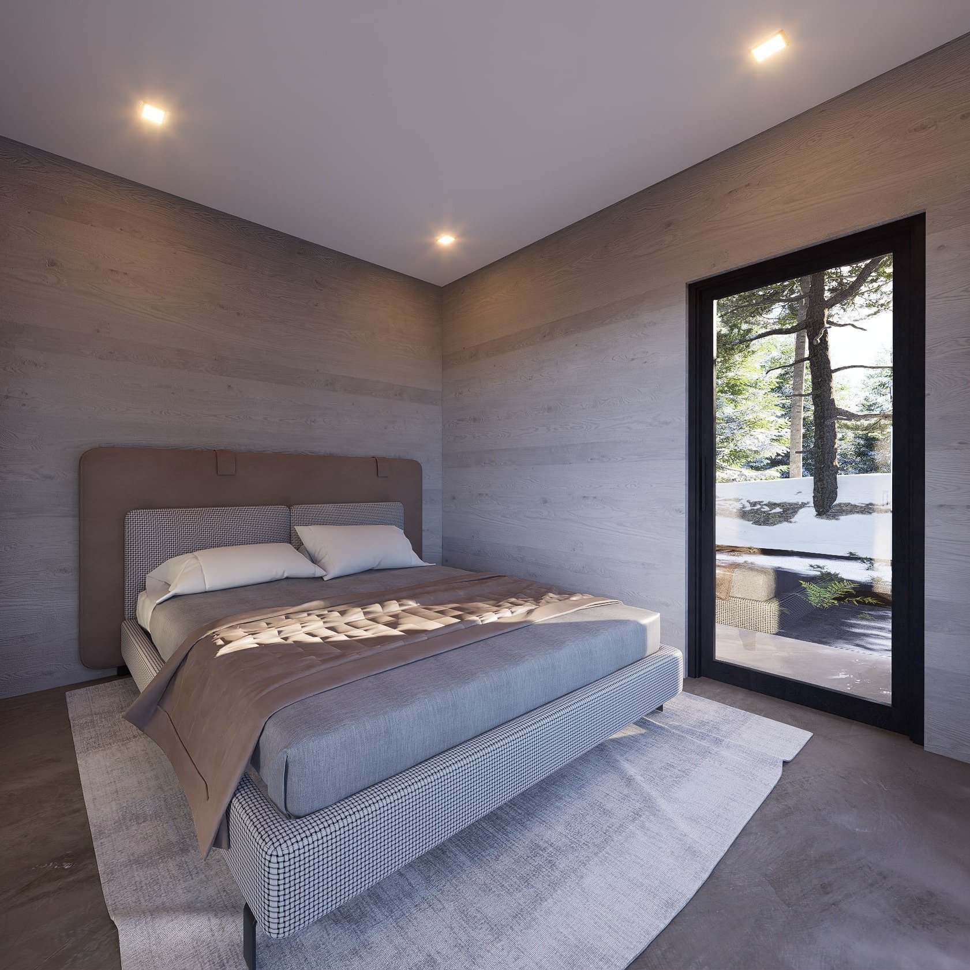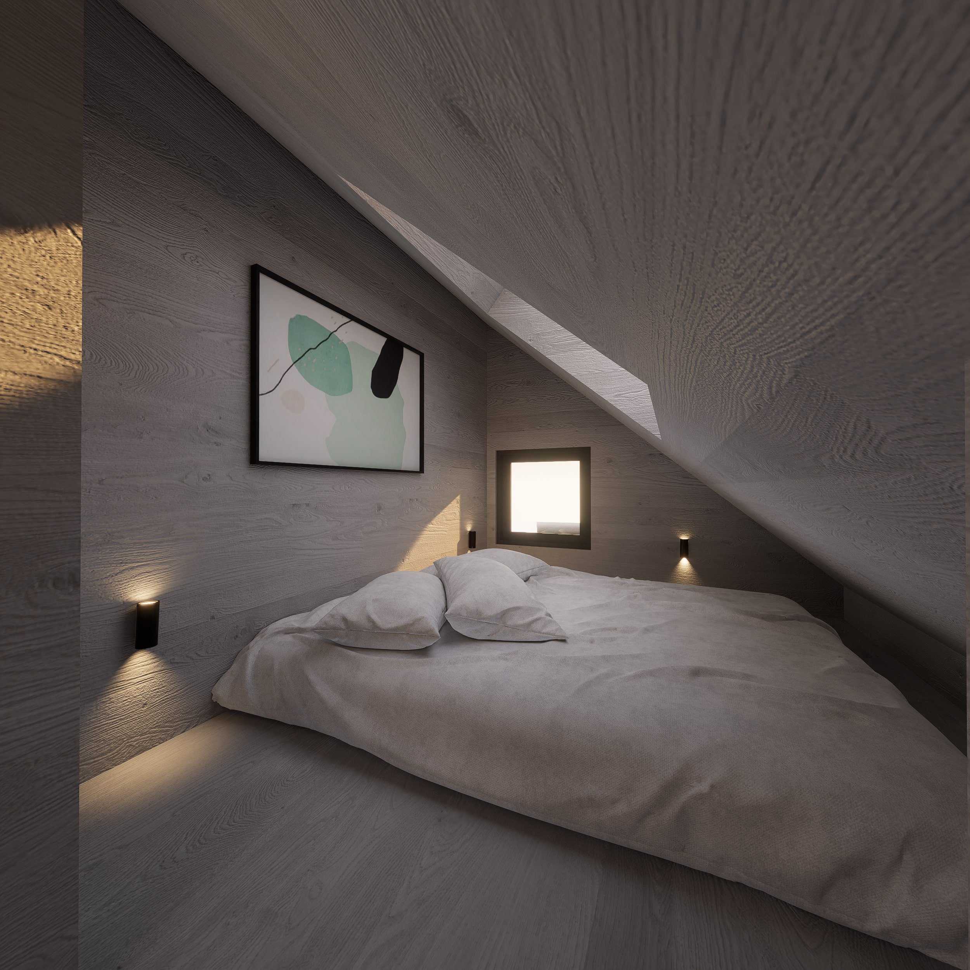Sno
Sno
$299.00
Looking for the perfect mountain getaway? Why not build this stunning one bedroom, one bath cabin with two separate sleeping lofts! Enjoy tons of natural light in this design or modify to suit your specific location.
Features
600 conditioned square feet
20’ wide x 30’ deep
Bedrooms: 1 + double sleeping loft
Bathrooms: 1
Height: 18’-6” (from top of foundation)
Framing: 2x6 walls
Foundation: Super-insulated slab
Fireplace: wood or gas stove, optional
Water heating: tankless electric
Ventilation: HRV/ERV
Heating & A/C: Mini-split
Includes
Instant PDF plan download
License to build
