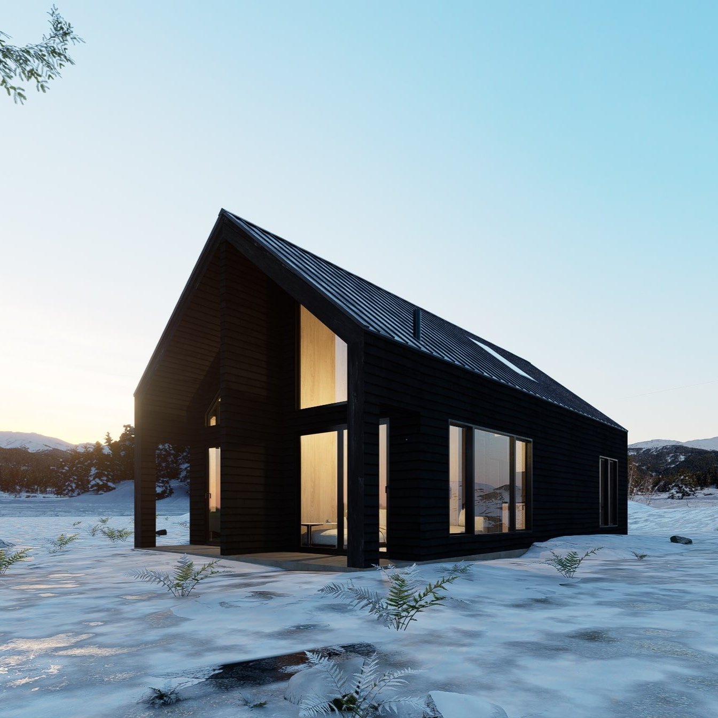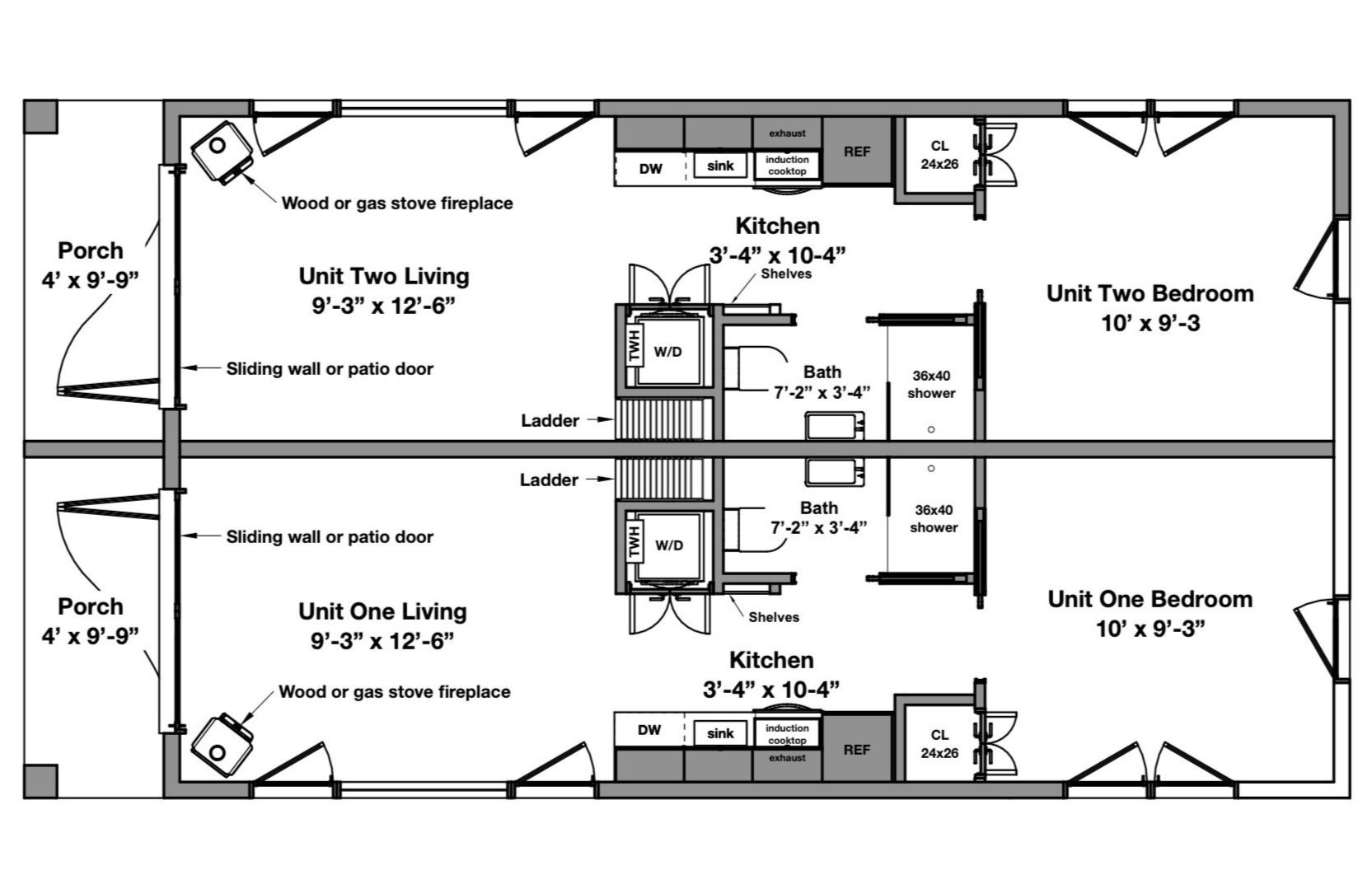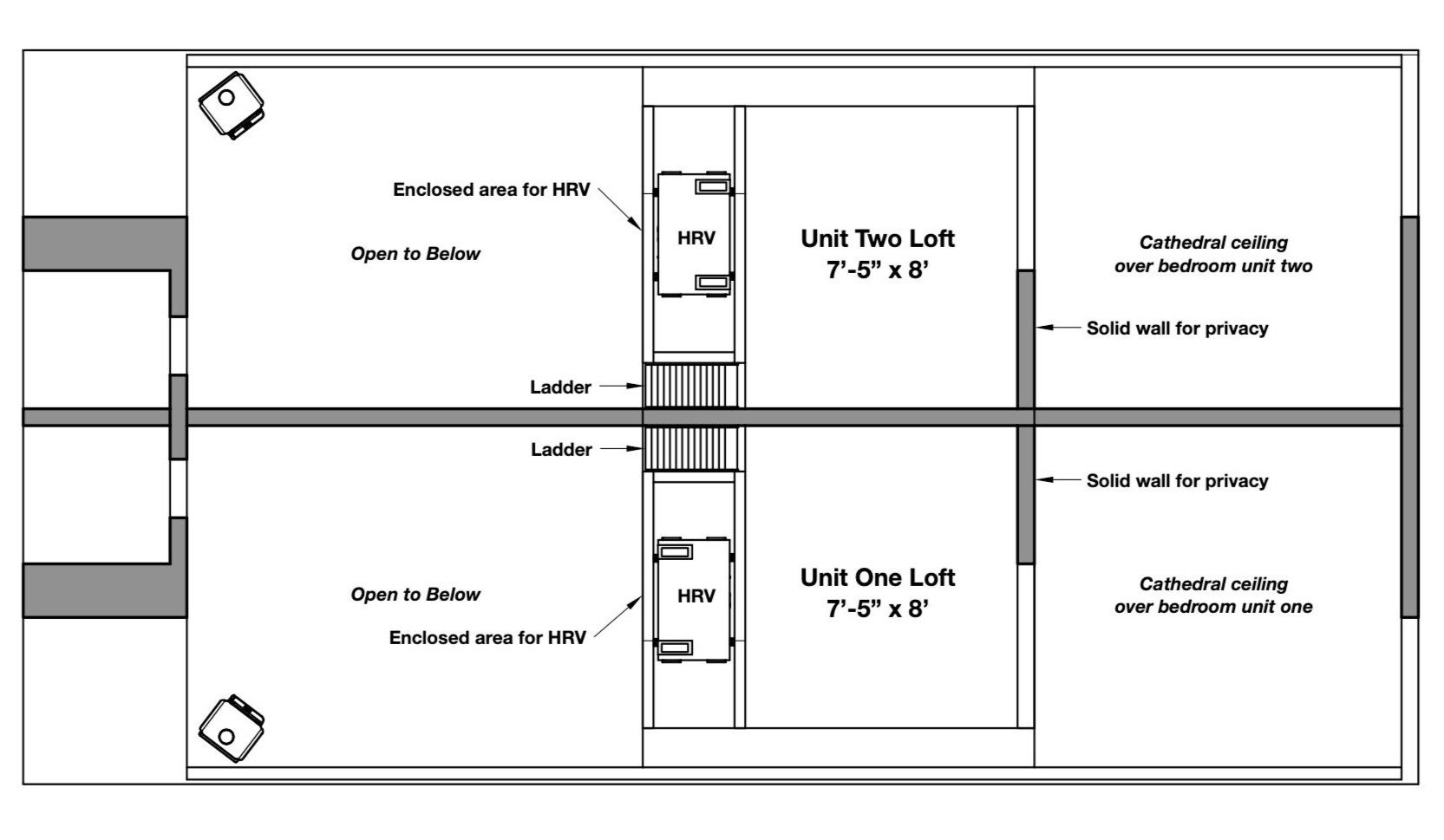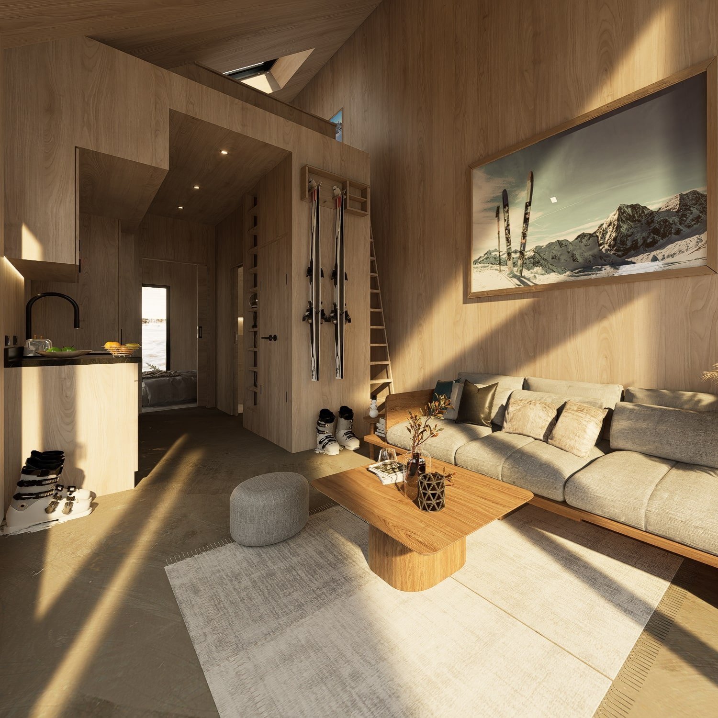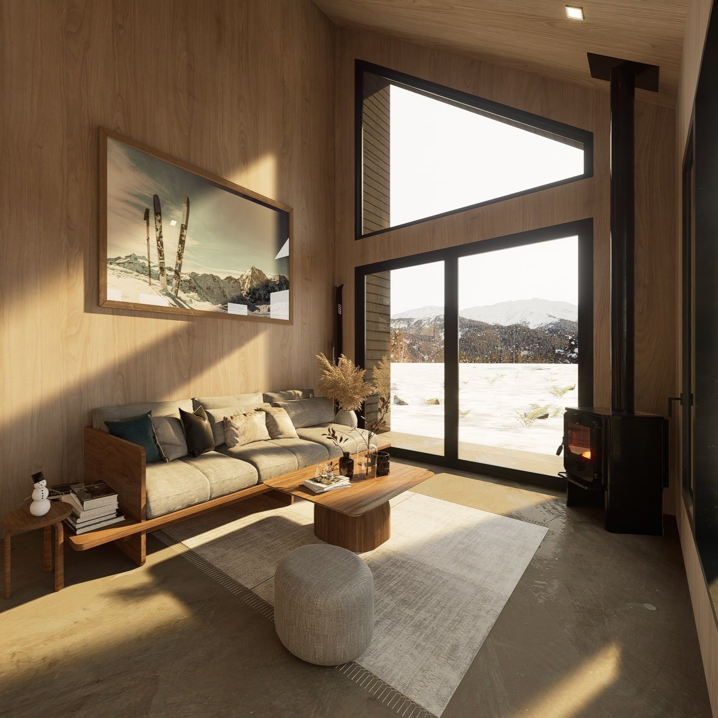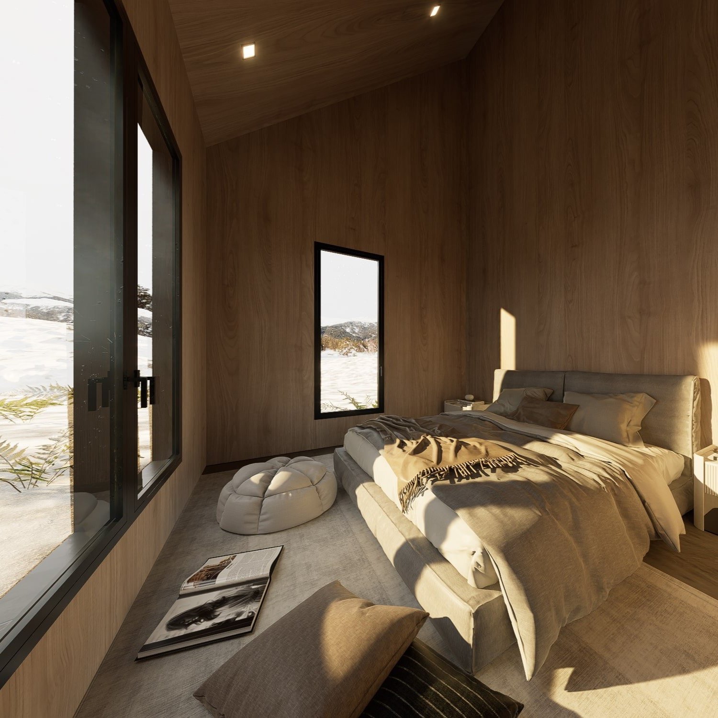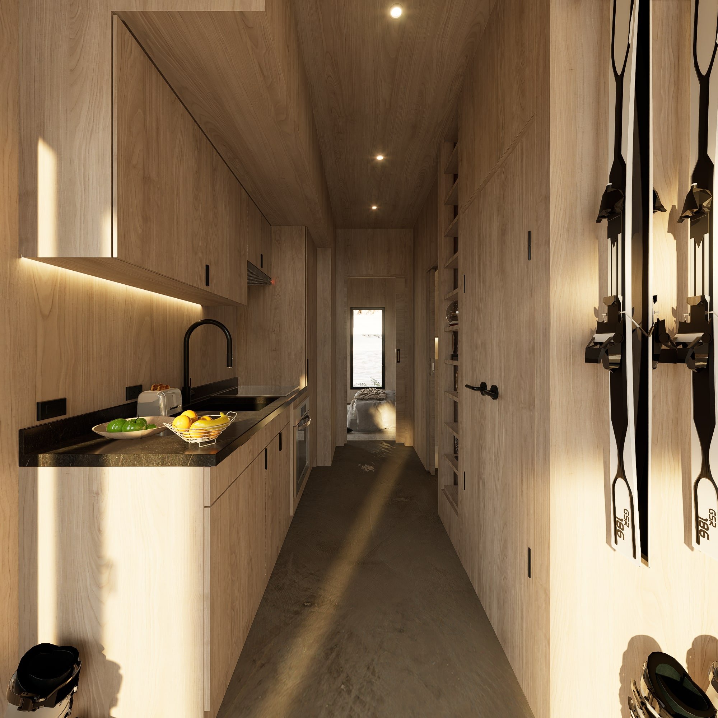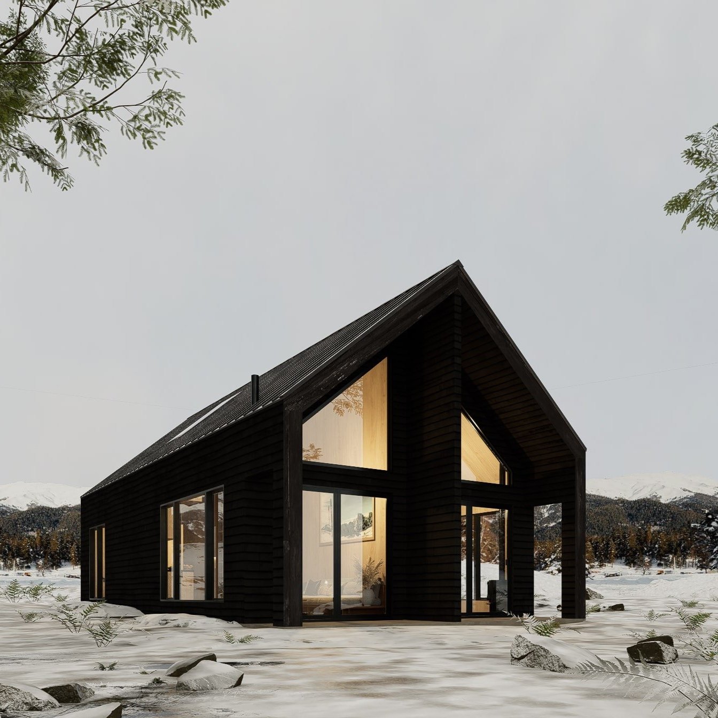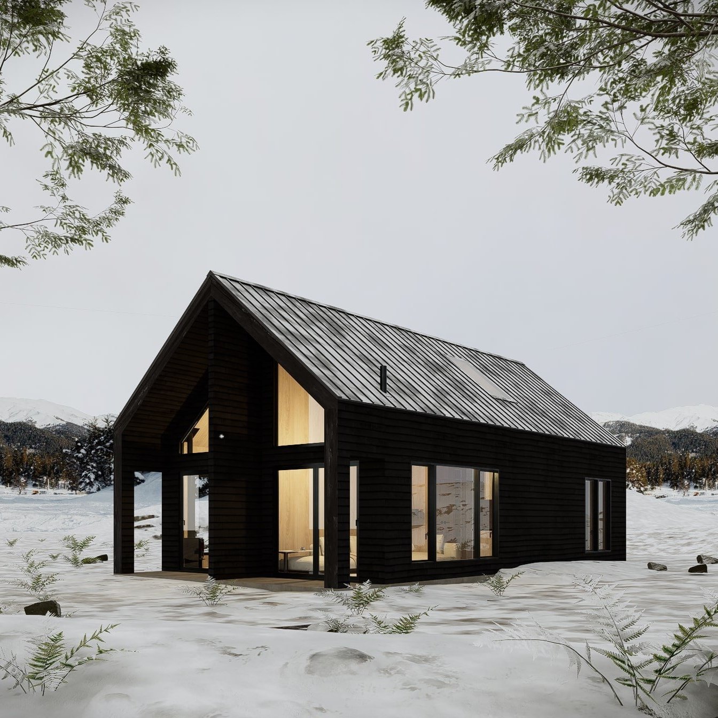Tvo
Tvo
Scandinavian style duplex with sleeping lofts. Perfect ski cabin with plenty of roof pitch to shed the winter snow. One bedroom per unit on the main floor with ladder accessible lofts overhead.
Features
680 square feet total or 320 square feet per unit (conditioned)
20’ wide x 34’ (38’ with porches) deep
Bedrooms: 1 per unit
Bathrooms: 1 per unit
Height: 18’-6” (from top of foundation)
Framing: 2x6 walls
Foundation: Super-insulated slab
Fireplace: wood or gas stove, optional
Water heating: tankless electric
Ventilation: HRV/ERV
Heating & A/C: Mini-split
Includes
Instant PDF plan download
License to build
Note: Lofts may require modification for your local code, check local code enforcement for details. Additional engineering may be required for snow, seismic, high wind, and soil conditions.
