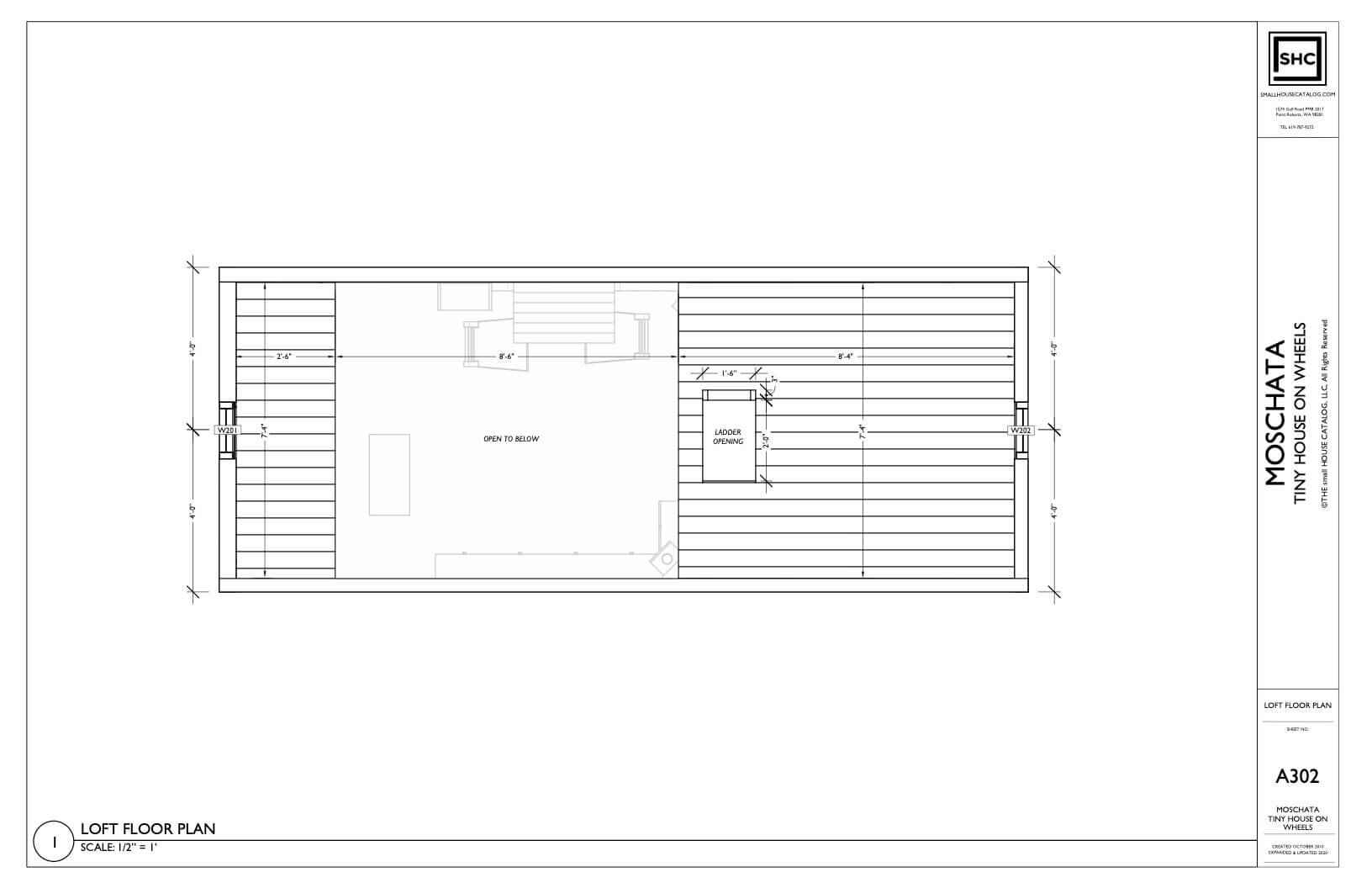Moschata Tiny House on Wheels
Design Details
Scandinavian style rolling cottage designed for full-time comfort. High cathedral ceilings, cozy sleeping loft, full working kitchen, laundry, bath with shower-tub and spacious living room all combine to make this the perfect little backyard accessory dwelling unit, rural cabin, cottage, mother-in-law home, office or Airbnb rental.
160 square feet + lofts
1 sleeping loft with ladder access
1 storage loft
1 bath
Design standard: International Residential Code - Appendix Q
What’s included
Photographic cover sheet
Construction notes & design criteria
Exterior elevations
Dimensioned floor & loft plans
Trailer specifications
Joist by joist floor framing plan
Stud by stud wall framing plan
Rafter by rafter roof framing plan
Tea table & ladder plans
3D framing overview of entire house
Transverse cross section
Roof connection section
Construction details
Interior isometric cross section for both sides of house
Details for cabinetry, loft ladder, casings, tea table.
Electrical plan
Plumbing plan with schematic venting detail
Materials list
Appliance & fixture recommendations
Window & door schedules and more...
PDF Print size: 11" x 17"
Immediate PDF download with license to build.
Plans for tiny houses on wheels are delivered as immediate PDF downloads and are ready to submit for permitting and construction anywhere in the US or Canada. Additional information and/or engineering may be required in specific zip codes, check with your local building department. You can build one house per plan. If you’d like to build a second house you will need to purchase the plan again to obtain another license.





