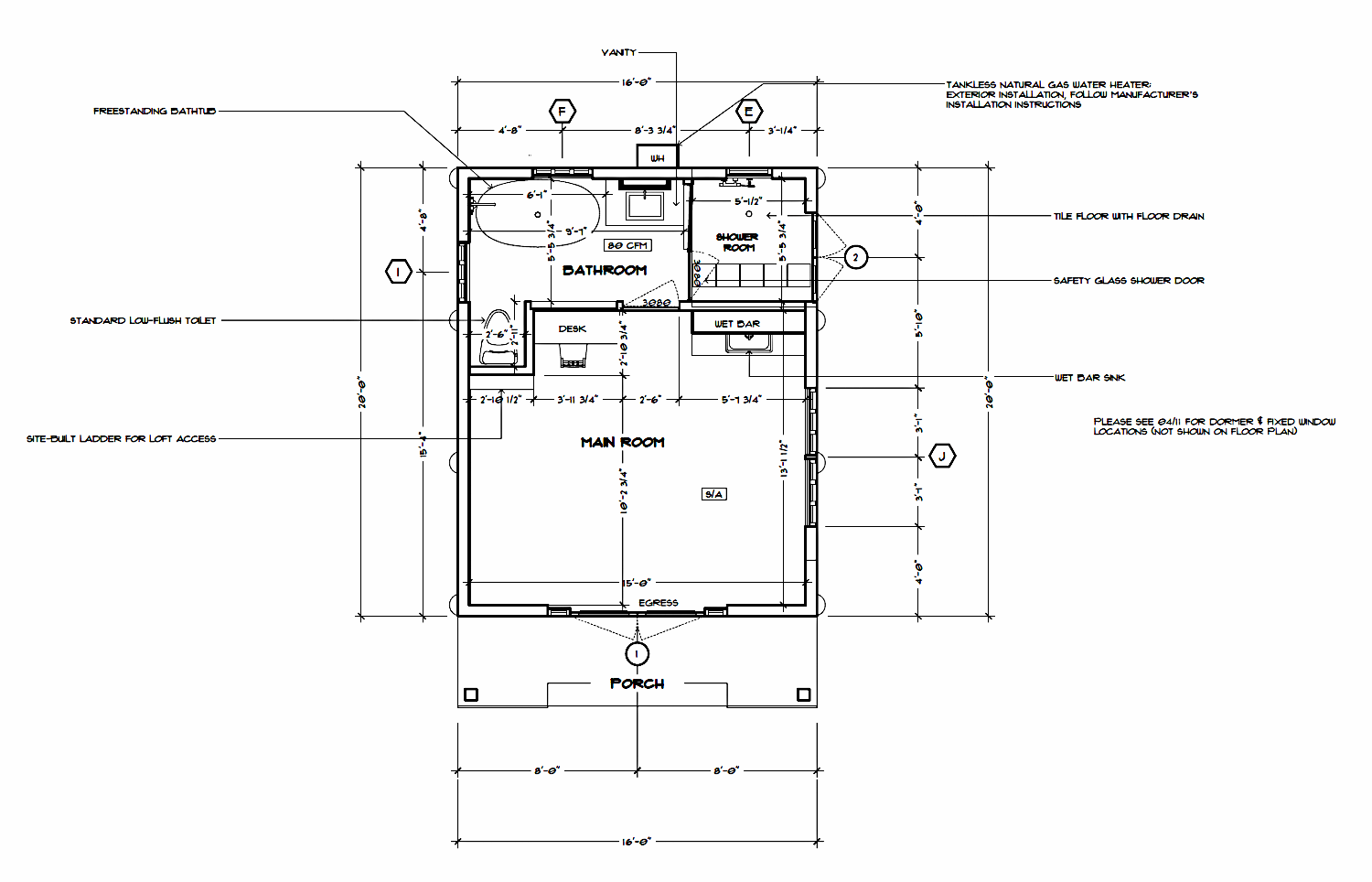Shandraw
Design Details
Bedrooms: Main floor & loft
Bathrooms: 1
Floors: 1 + loft
Conditioned space: 320 sq. ft. + loft space
Porch: 64 sq. ft.
Overall dimensions: 16' x 20' with 4' x 16' porch
Foundation type: Post & Pier
Print size: 24" x 36"
Immediate PDF download with license to build
Design criteria: International Residential Code. Additional engineering or modifications may be required in your area, check local codes.
What’s included
Instant PDF download
License to build one house
Plans are delivered as immediate PDF downloads and are ready to submit for permitting and construction anywhere in the US or Canada. Additional information and/or engineering may be required in specific zip codes, check with your local building department. Plans include license to build one house.
Want to make changes? You can also purchase the editable CAD for this plan.

