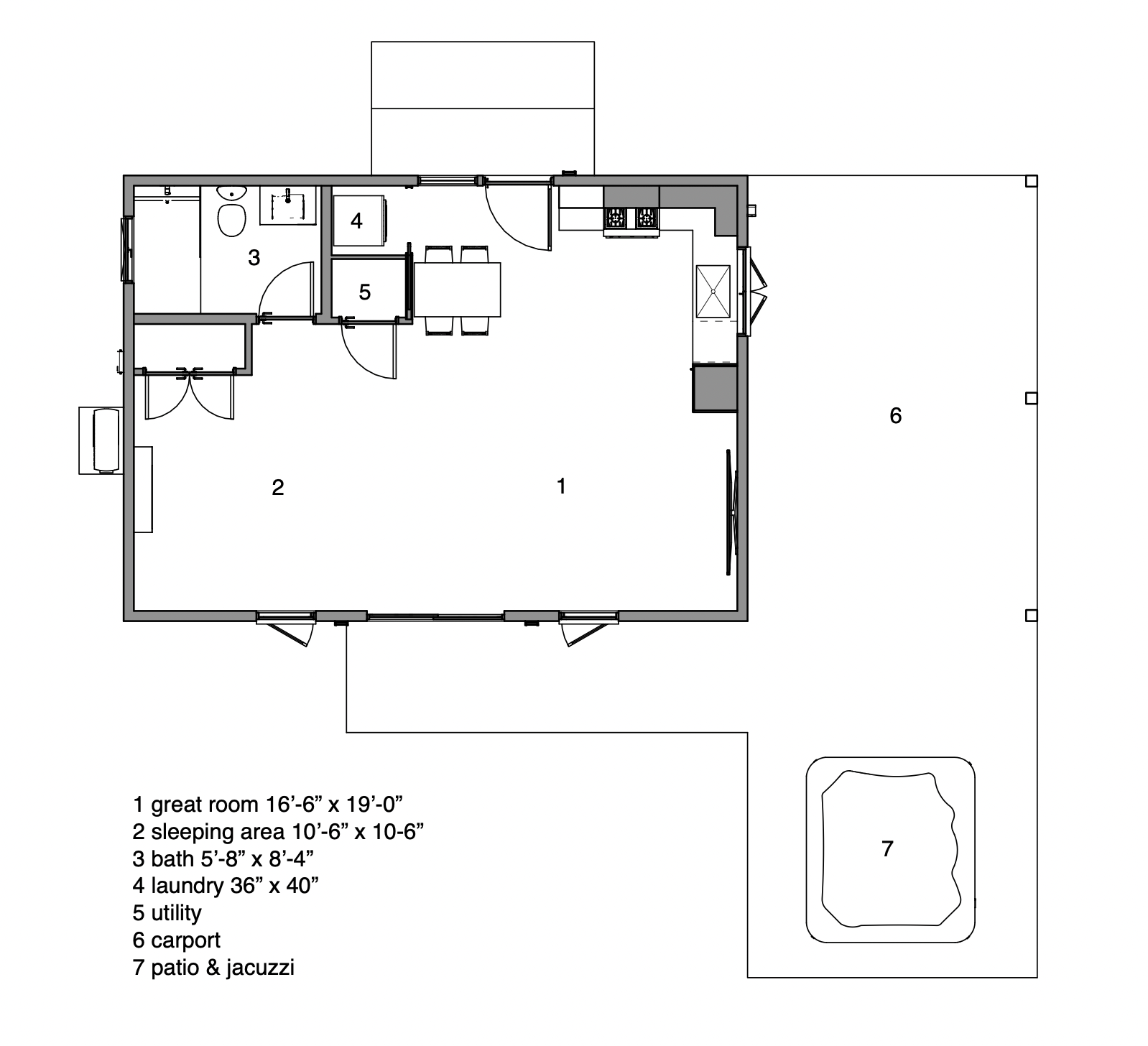Ocotillo
Design Details
Affordable accessory dwelling unit with optional attached carport. This design features a large vaulted and exposed beam ceiling living area, ample kitchen space, a dining area, sleeping area, laundry closet and bathroom. Add a hot tub for relaxing after your build!
1 bedroom (area)
1 bath
560 sq. ft.
House dimensions: 20’ X 28’
Carport dimensions: 13’ x 20’
Wall height: 9’-0” to 12’-0”
2x6 R-21 + walls
Trussed R-49 + roof
Insulated slab foundation
Mini-split heating & cooling
Tankless water heating
International Residential Code compliant
What’s included
Instant PDF download
License to build one house
Plans are delivered as immediate PDF downloads and are ready to submit for permitting and construction anywhere in the US or Canada. Additional information and/or engineering may be required in specific zip codes, check with your local building department. Plans include license to build one house.







