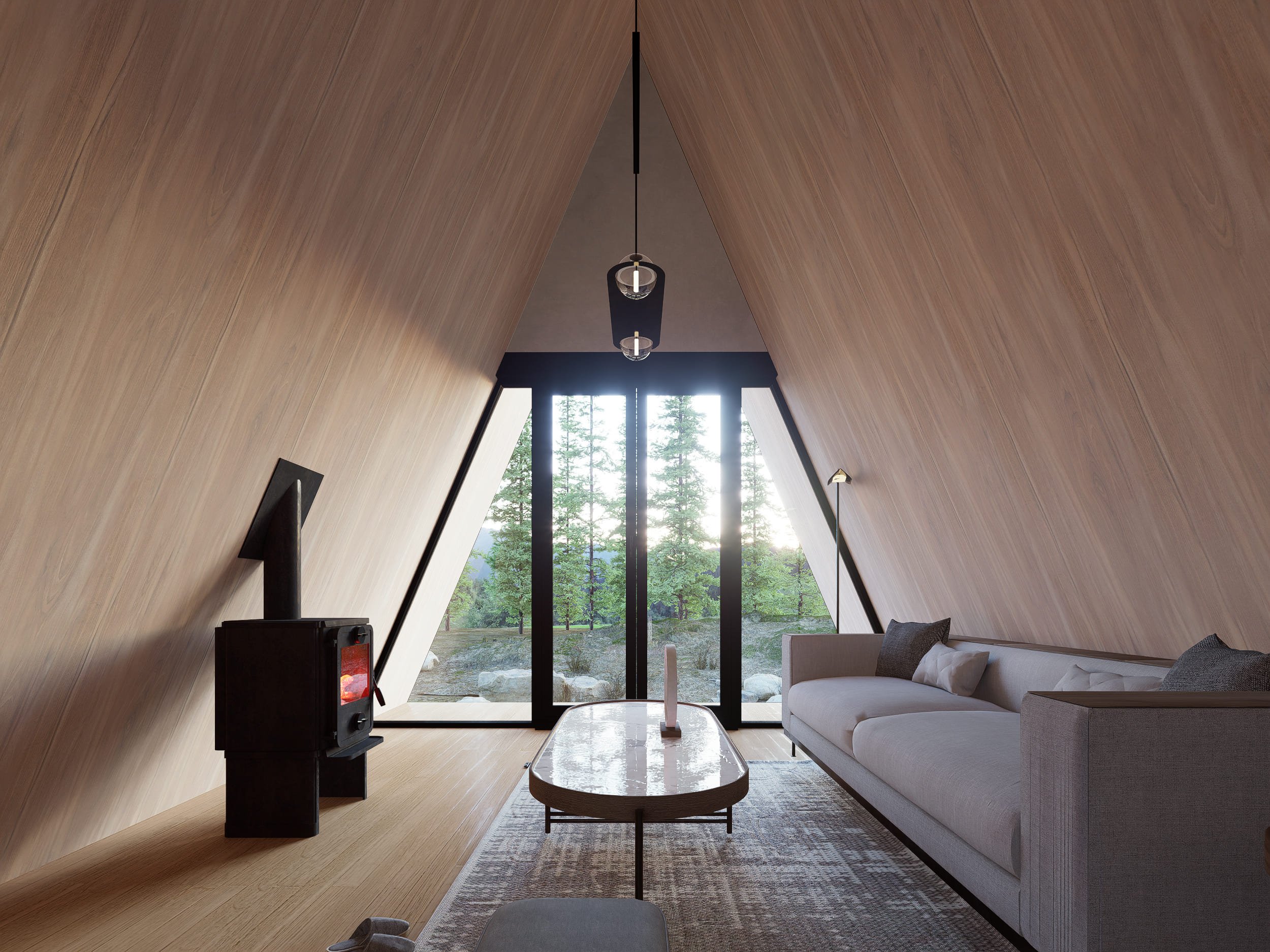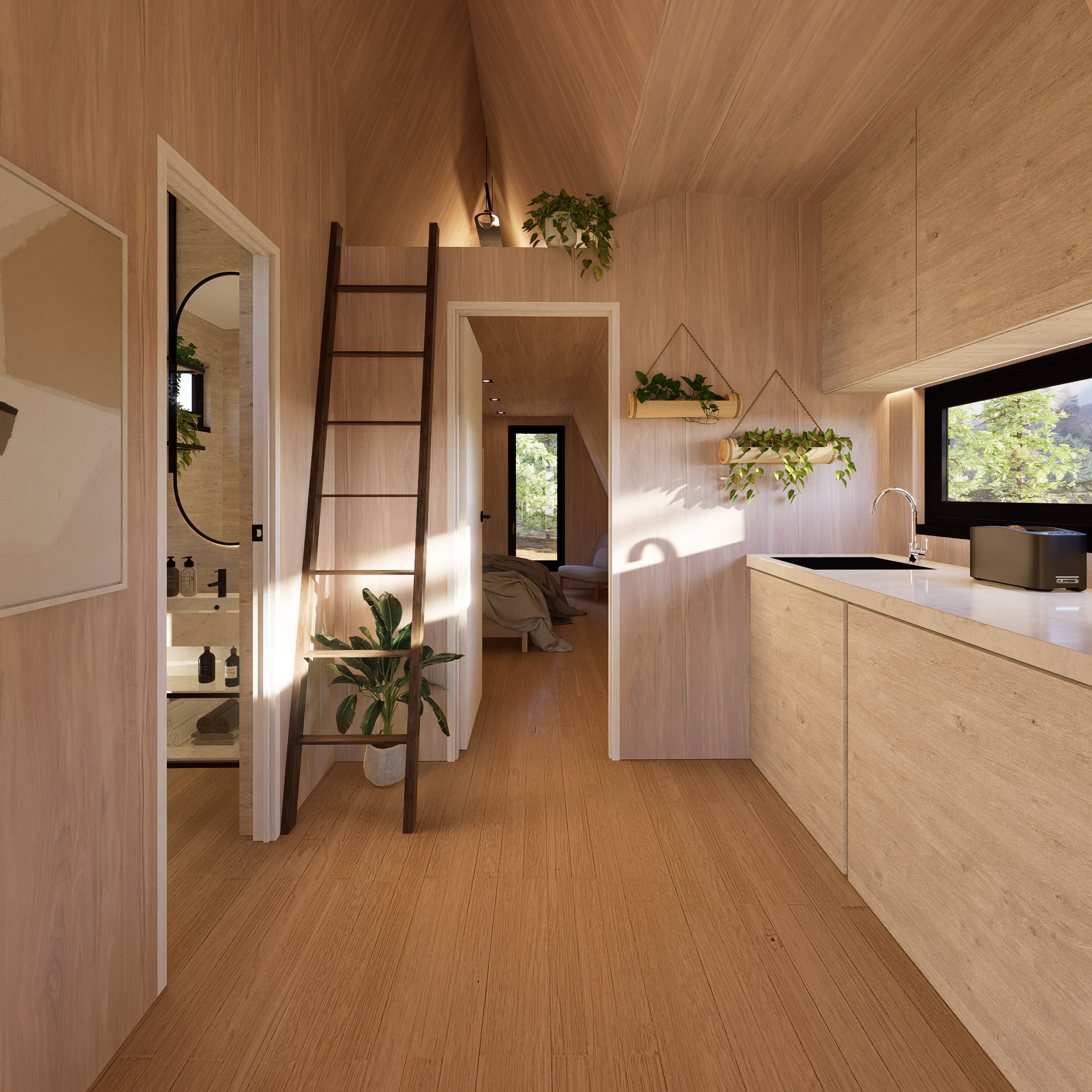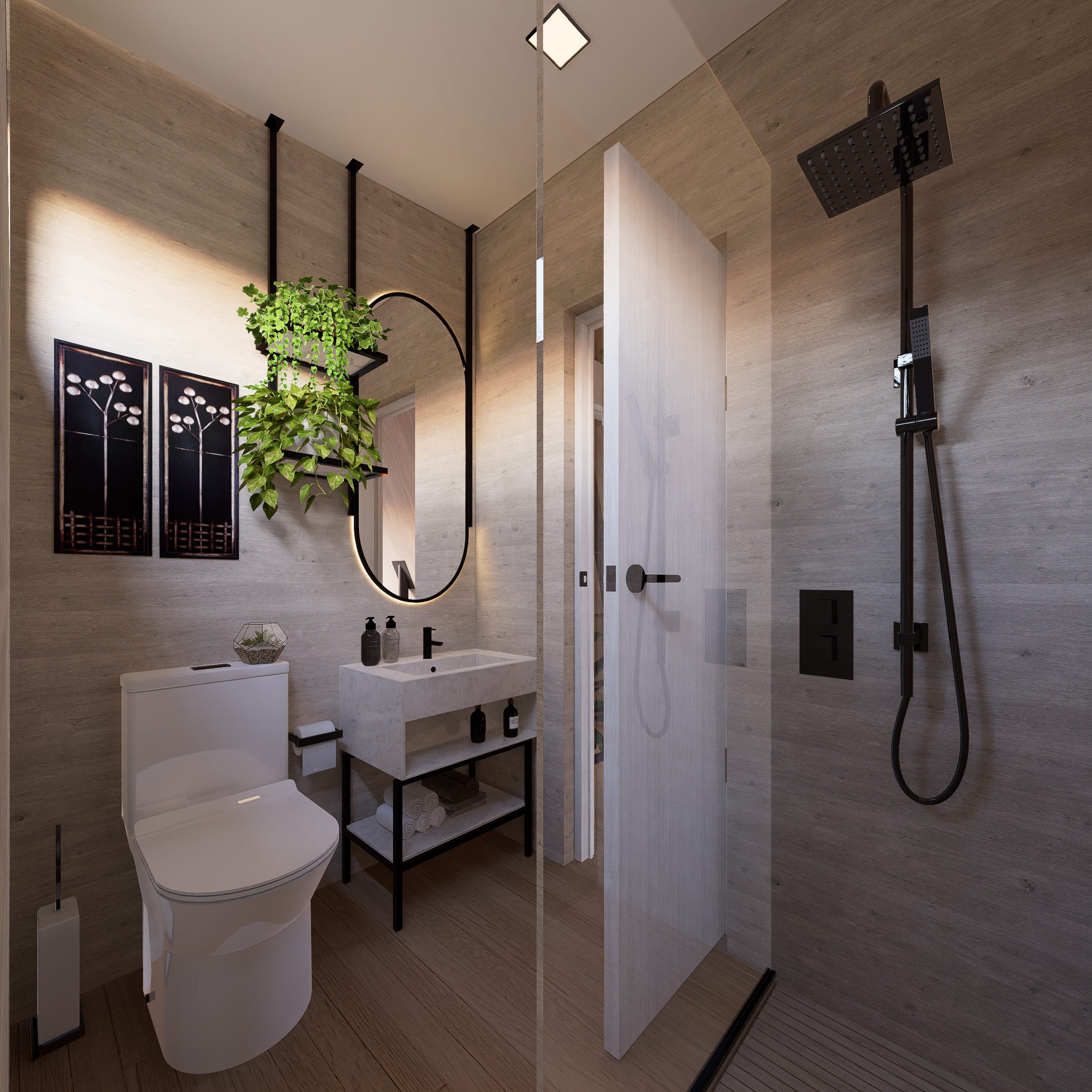Fjallstuga
FJALLSTUGA 1 bedroom a-frame with loft shown at evening, image ©smallHOUSECATALOG
Fjallstuga floor plan ©smallHOUSECATALOG
FJALLSTUGA Simple A-frame Cottage Plan
Stylish one bedroom A-frame cabin with optional ladder accessible loft space, kitchen, bath, fireplace, and porch.
A-frame living room with high ceilings, wood stove, and plywood interior, image ©smallHOUSECATALOG
FJALLSTUGA Living Room with Fireplace and Porch Views
The a-frame has a high ceiling that delivers an intended spacious and creative feeling to the main living area. Install a wood or gas burning stove for winter or go simple with an energy-efficient heat-pump, which are both options in the plan. There’s also wall space designed into the plan for those wishing to built-out the storage loft option.
Bring in plentiful light with the front glass wall in the living room and enjoy a relaxing indoor-outdoor space in summer by expanding the living space out on the covered front porch.
The FJALLSTUGA a-frame features a covered porch and tall windows and doors, image ©smallHOUSECATALOG
FJALLSTUGA Kitchen, Bathroom, Bedroom and Loft
Dual dormers expand the headroom of the a-frame allowing a working kitchen as well as a three point bathroom. You can also the additional wall space to install a permanent or moveable ladder to the optional loft space. Carefully placed windows even deliver long lines of sight from front to back.
A-frame dormers open up the FJALLSTUGA for a working kitchen, bathroom, and ladder accessible loft..
A Main Floor Bedroom
The a-frame offers plenty of space for a queen size (or larger) bed and simple comfortable furnishings to make your bedroom a private retreat. Not shown in photo is a closet space ample for your wardrobe and extra linens or other storage needs. Beautiful natural light provided by a large window brings the outdoors in.
The a-frame delivers a main floor bedroom with closet and bright egress window to bring in natural light.
Bathroom with Curbless Shower
A simple and beautiful modern bathroom has just what you need, while also being easy to clean and maintain. Walk in shower for easy yet luxurious use thanks to a rainfall showered and stylish tiled interior.
The FJALLSTUGA a-frame bathroom features a curbless shower.
An A-frame with a Covered Porch
The exterior of the Fjallstuga A-frame offers excellent resistance to snow and inclement weather with a sharply pitched roof, typical of a-frame designs, a recessed covered porch for dry entry and enjoyment on warm afternoons and stargazing in summer. Wood paneling delivers a stylish contrast to a metal roofing, which is ideal for shedding snow and protecting the home for decades.
FJALLSTUGA cottage at dusk, image @smallHOUSECATALOG







