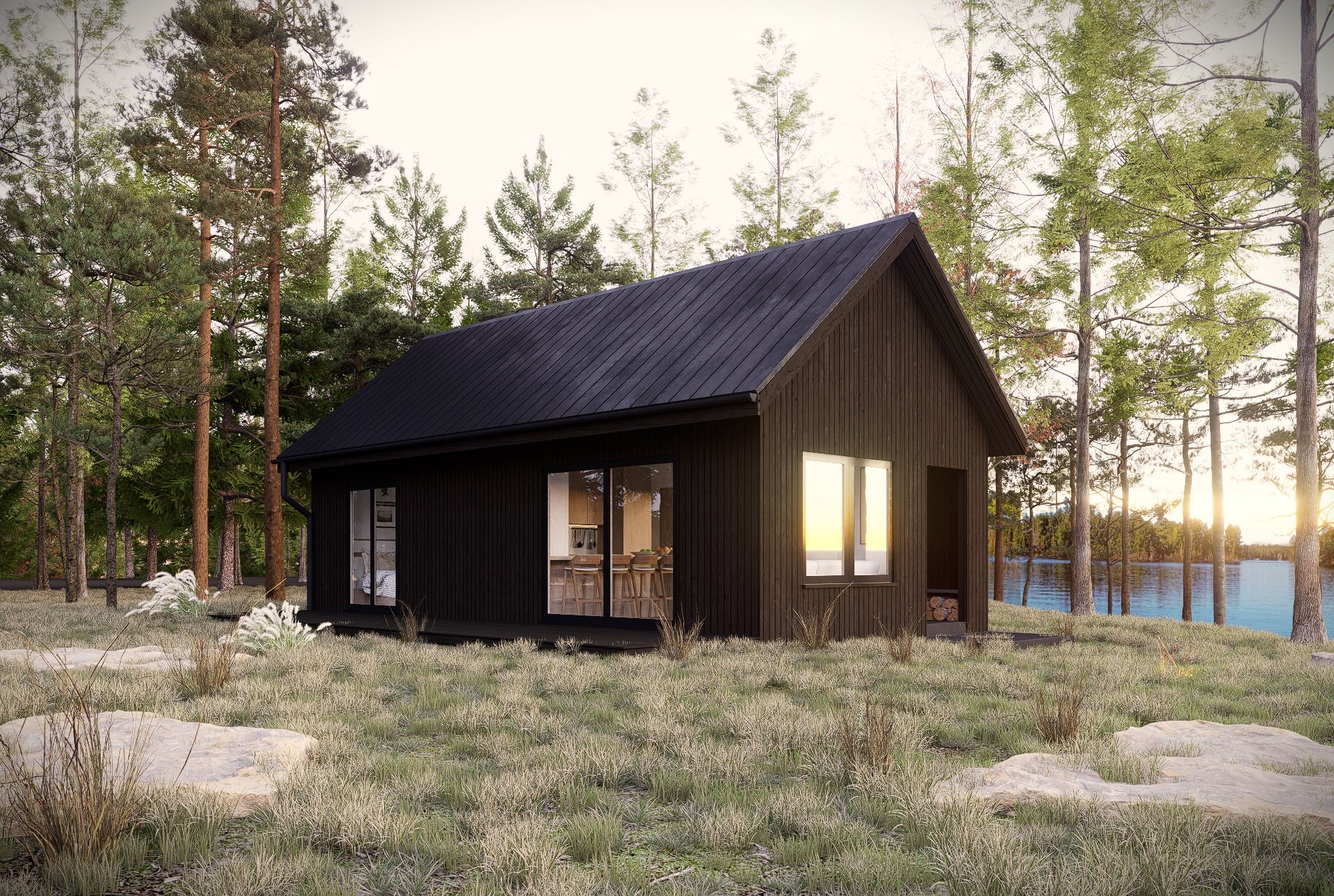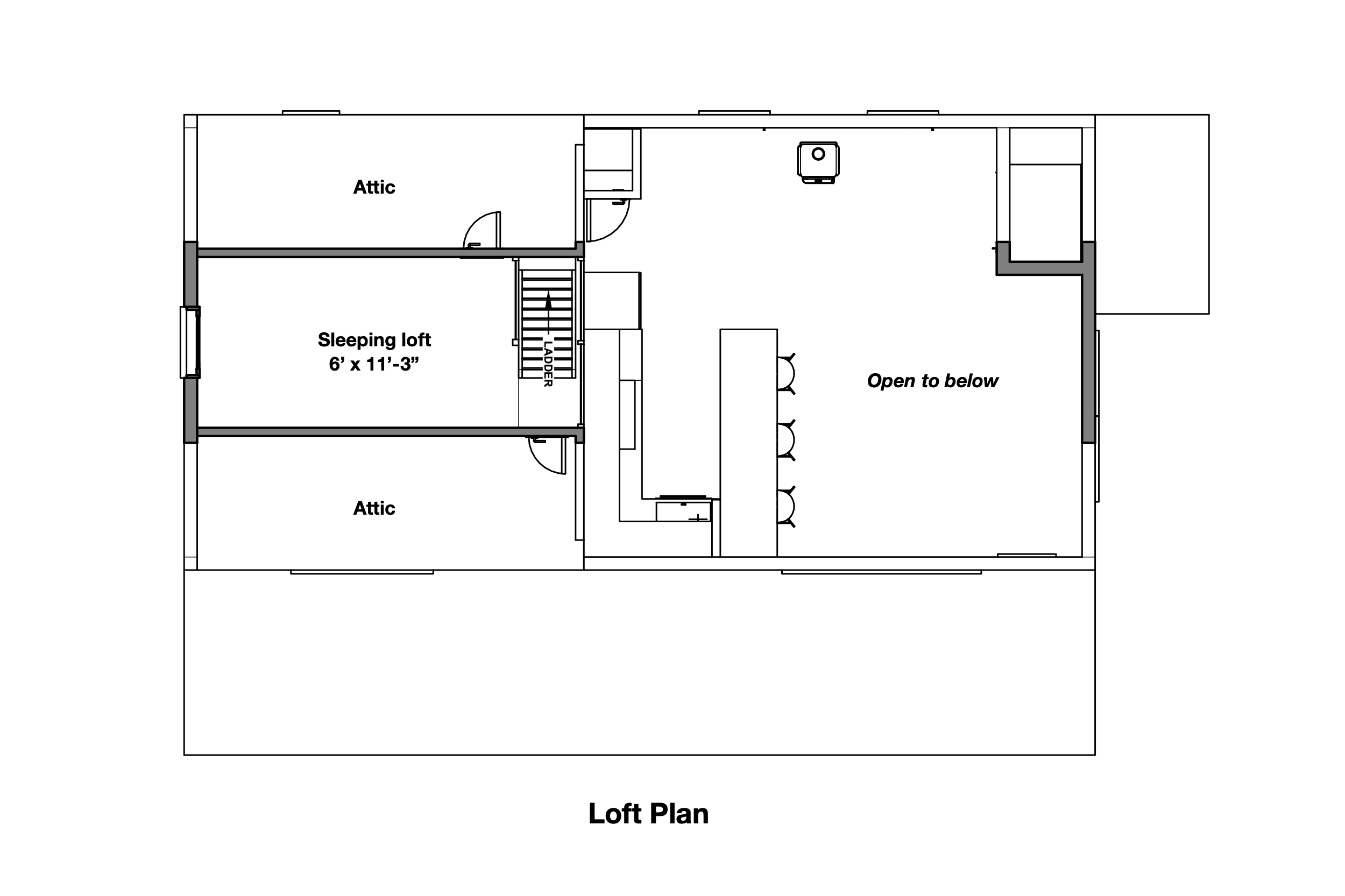Kyka
The KYKA One bedroom with overhead sleeping loft
The Kyka is a perfectly sized cabin for getaways, for an ADU, mother in law cottage or just a small home for one or two people. Simple lines, large windows and a gable roof combine to create a timeless looking and straightforward to build home.
The KYKA cottage plan with Scandinavian design elements and gable roof, Image ©smallHOUSECATALOG
The KYKA Great Room with Vaulted Ceiling
By combining right sized work and living spaces within the relatively small footprint of the Kyka, there’s enough room for everything. The kitchen has all the appliances you need to create good meals, plenty of storage in the cupboards, eating space at the bar…large windows make the living room friendly and spacious, inviting relaxation and good conversation. A cozy wood or gas stove makes for a natural focal point, and in warmer months the view out the windows replaces the flickering flame as a place for your attention to center.
Vaulted ceilings make the KYKA feel more spacious than its modest footprint, image ©smallHOUSECATALOG
Living Room with Sliding Doors to Deck
A well designed space doesn’t end up being notable for small-ness, but for functionality and aesthetic. Plenty of windows bringing the outdoors in and just the right amount of space for well proportioned furnishings create a perfect space for living.
Photo of the KYKA cottage living room with bright windows and doors and deck, image ©smallHOUSECATALOG
The KYKA Living Room with Wood or Gas Fireplace Option
Vaulted ceilings in this open concept floor plan work synergistically with large windows and doors to create a space that flows and never seems too small. Keep things comfortable in winter with an optional wood or gas fireplace.
Smartly placed wood stove in the KYKA cottage keeps the open floor plan warm in winter, image ©smallHOUSECATALOG
The KYKA Hallway with Closets and Laundry
A long line of sight adds to a feeling of spaciousness and plenty of room for everything. At the same time, the hallway is a space saver rather than a waste of square footage.
Hallway leads to ladder accessible sleeping loft, laundry closet, coat room, and bathroom, image ©smallHOUSECATALOG
The KYKA Main Floor Bedroom with Deck
Storage and enough room for a full suite of bedroom furniture ensure that your sleeping quarters are not only restful but comfortable. Access to the outdoors lets the light or the night in, as you like it.
The KYKA offers an age in place option with additional sleeping area for guests in the overhead loft, image ©smallHOUSECATALOG
The KYKA Bathroom with Shower and Tub
The fully appointed bathroom has under vanity storage and a full sized tub for soaking.
The KYKA bathroom offers a shower-tub for soaking, image ©smallHOUSECATALOG
Sleeping Loft with Attic Storage
While we show the sleeping loft set up as a second bedroom space, it could just as easily provide storage, a work space, an area to write, paint or pursue crafts or just about anything else you might think of. Ceilings are high enough and wide enough through the center area to accommodate movement without a sense of being cramped or having to duck. A ladder provides access.
Guests will be comfortable in the ladder accessible sleeping loft, image ©smallHOUSECATALOG
KYKA offers a Comfortably-sized Viewing Deck
A home unifying the indoors and out via a planned and functional deckspace is a thoughtful touch that helps finish the space and make it whole. There is enough room on this deck to entertain family or friends and egress from both the bedroom and living room ensure that you can come and go from inside to outdoors easily.
KYKA Scandinavian cottage with easily adjustable deck, image ©smallHOUSECATALOG
Black Pine Tar or Shou Sugi Ban Char Siding
Clad the KYKA with black siding to achieve a rustic-modern Scandinavian aesthetic. Choose from pre-stained options like wood clapboard or vertical shiplap for an authentic look or Hardieoboard® for a more contemporary look. Even better is to take a do it yourself approach and simply apply a commercial pine tar finish. For a lighter, weathered gray aesthetic, consider an iron-oxide treatment similar to what the National Park uses on its own buildings for its non-toxic, long-lasting, rot-resistance characteristics. This can quickly achieve a rustic beach cottage look. Consider a pre-made product such as Lifetime® Wood Treatment, also available on Amazon. For some more ideas on installing black siding, check out this article from Fine Homebuilding.
Choose Triple-glazed Windows and Doors
Windows and doors can make or break architecture. Choosing low-quality double-paned vinyl windows, e.g., will diminish your energy performance, have a shorter lifespan than a higher quality wood-clad or fiberglass choice, and feel less comfortable. Higher quality (more expensive, yes) triple glazing offers superior soundproofing, making it ideal for noisy environments. The additional pane adds a layer of security, making windows harder to break. Triple glazing minimizes condensation build-up on windows. And they vastly improve energy performance and increase comfort. They are typically longer lasting because triple glazing usually entails higher quality construction and be more attractive, adding substantially to the value of a new house.












