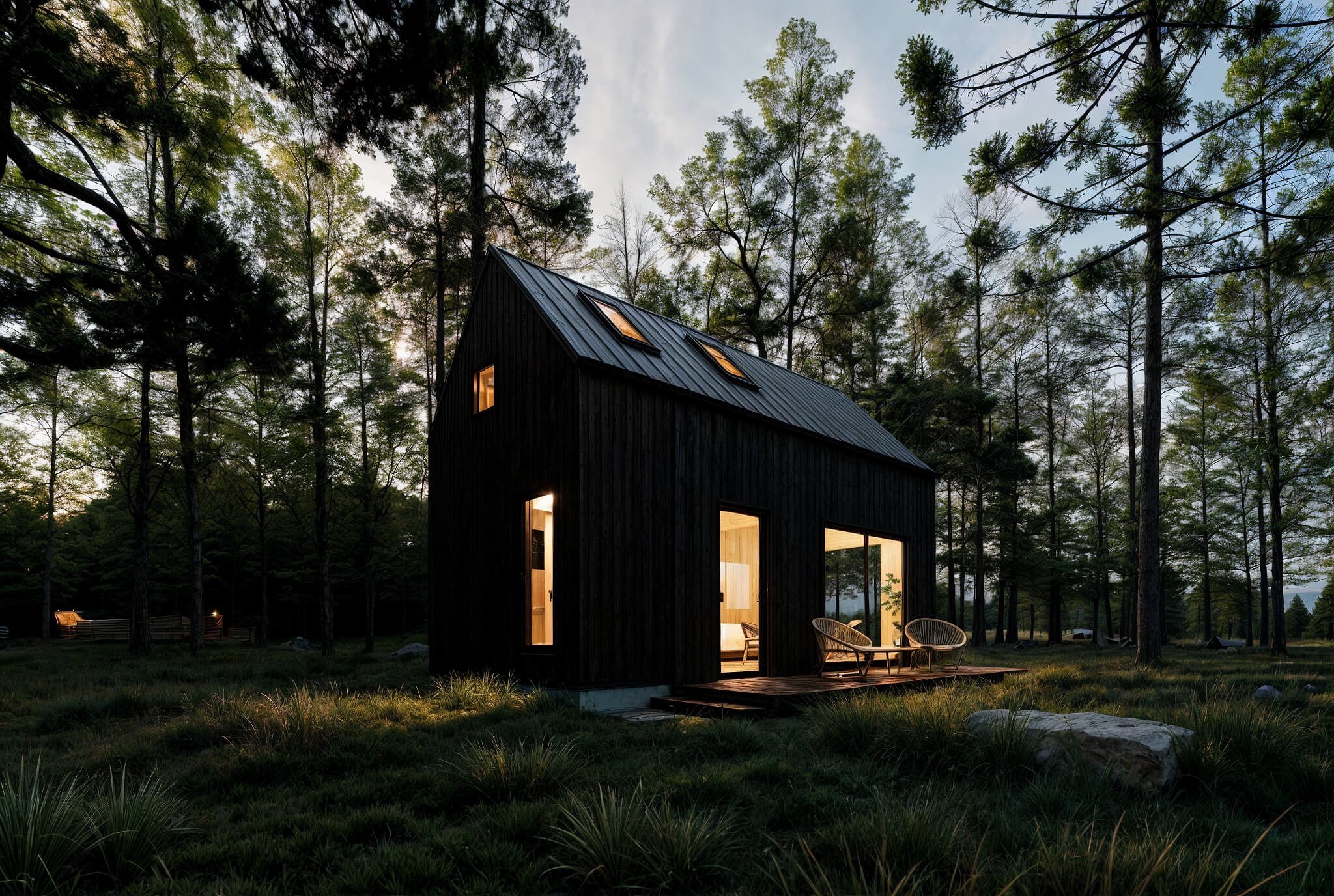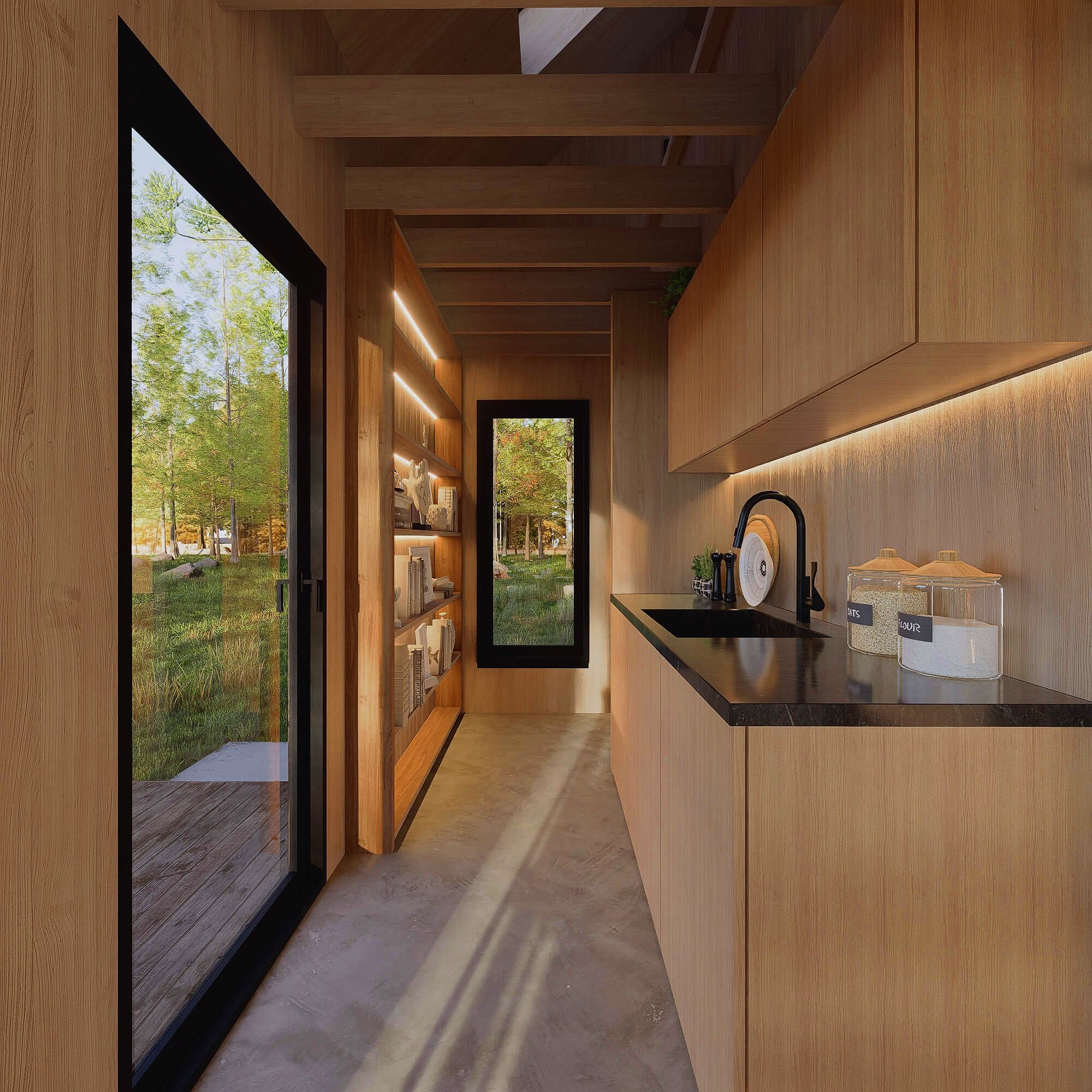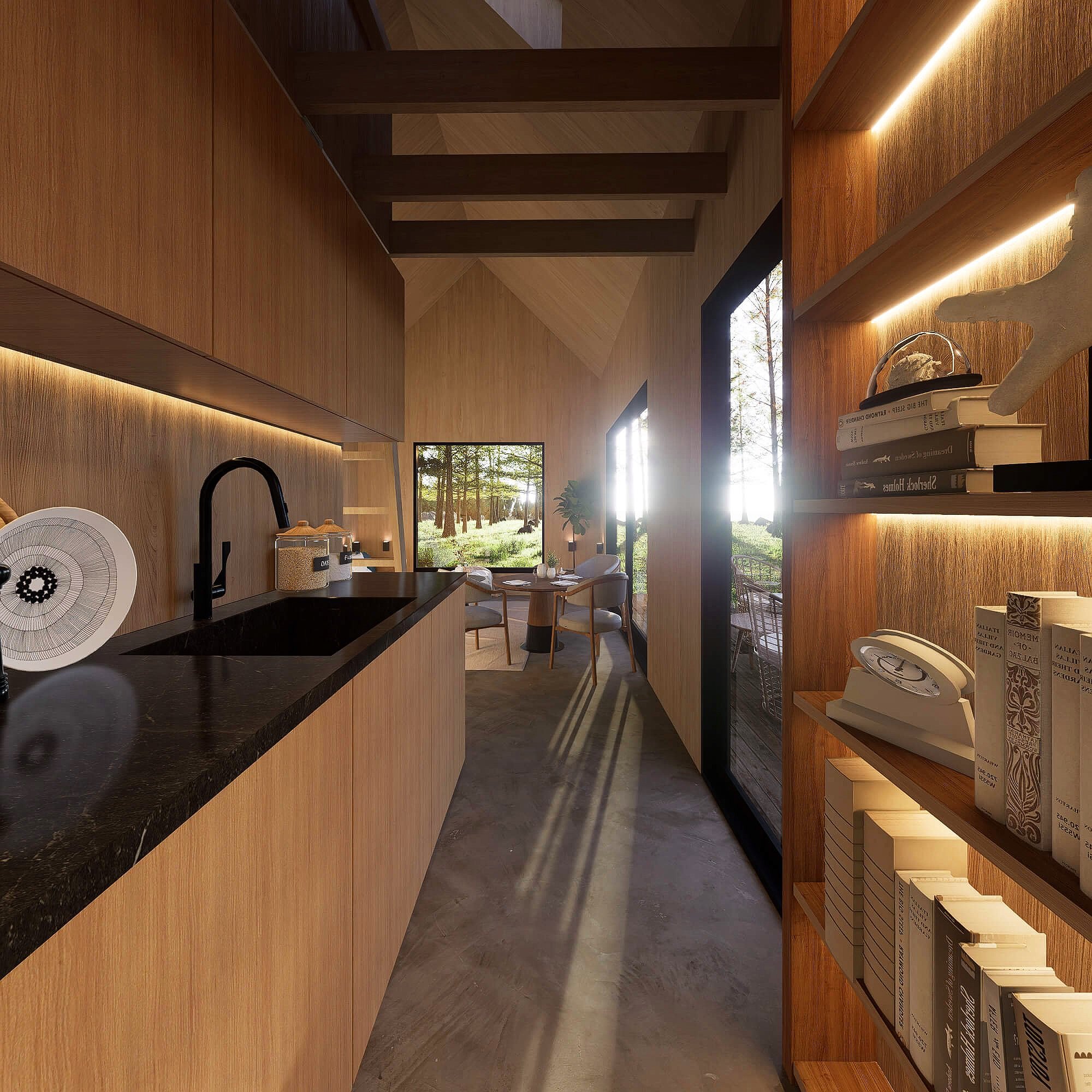Koteji
Modern Scandinavian Gable Roofed Cottage
Wherever you choose to site Koteji, you will enjoy the Scandinavian inspired lines of this modern gable roofed cottage. All you have to do is find your forest, beach, or backyard!
The Koteji cottage plan with Scandinavian design elements and gable roof, Image ©smallHOUSECATALOG
Living Room with Sliding Glass Doors and Picture Window
The great room of the Koteji is enhanced and broadened with expansive windows to the deck and surroundings. Space enough for comfortable seating, a dining nook and access to the great outdoors.
The Koteji living room has large windows and patio doors for light and natural views, Image ©smallHOUSECATALOG
Let the light shine in
Large windows ensure that the Koteji feels spacious and there is plenty of floorspace for furniture layouts that suit your needs. Long lines of sight invite relaxing in a cozy yet uncramped space.
The Koteji living and dining room with adjacent ladder accessible loft, Image ©smallHOUSECATALOG
Modern Kitchen with Open Shelf Storage
The Koteji features a compact cooking area with ample counter space (where you can add the cooking features you need for simple weekends away or longer stays or full time residence. Light fills the long hall from the large window and lights up shelving that can be directed toward whatever need you have, be it library, display area for special items or extra pantry space.
The Koteji modern kitchen, Image ©smallHOUSECATALOG
Tiny house with real kitchen possibilities
There’s something wonderful about an uninterrupted line of sight in a small space, especially where generous and attractive windows invite you to look beyond structure and into the greater world out of doors. Koteji implements these facets of design to make the sense of flow impactful.
The Koteji kitchen with both cabinets and open shelf storage, Image ©smallHOUSECATALOG
Bathroom with Shower-tub, Modern Vanity and Toilet
Plenty of room is allotted to the Koteji bathroom so that there is room for everything, including a luxurious soak and space to move.
The Koteji tiny house even has space for a combined, shower and tub, wide vanity, and toilet!, Image ©smallHOUSECATALOG
Ladder Accessible Sleeping Loft with Egress and Skylight Windows
The ladder accessible Koteji loft space allows for comfortable sleeping while saving floorspace downstairs for more involved activities. A sweet gable window lets you look out over the yard while skylights allow for a sense of spaciousness and a chance to stargaze.
The sleeping loft inside the Koteji house plan offer skylights and Appendix Q approved window egress, Image ©smallHOUSECATALOG
The Koteji Exterior
As a sweet getaway in a favorite place or a smart backyard cottage or ADU, the Koteji has great lines, simple and easy to build style and a beautiful place to call home. The abundance of windows and generous deck for morning coffee or afternoon nature watching invite you to linger and relax in comfort.
Vertical wood siding on the Koteji tiny house, Image ©smallHOUSECATALOG
Windows and sliding glass doors bring in the natural on the Koteji tiny house, Image ©smallHOUSECATALOG
The Koteji Sitting Deck
A little space outdoors completes a home and invites daydreaming as well as enjoyment of the surroundings.
An easily modified large deck makes relaxing outside the Koteji cabin a joy, Image ©smallHOUSECATALOG
The Koteji Exterior Evening View
Is there anything so perfect as coming home to an inviting lit up cottage after a day’s doings?
The Koteji delivers affordable Scandinavian architectural design, Image ©smallHOUSECATALOG












