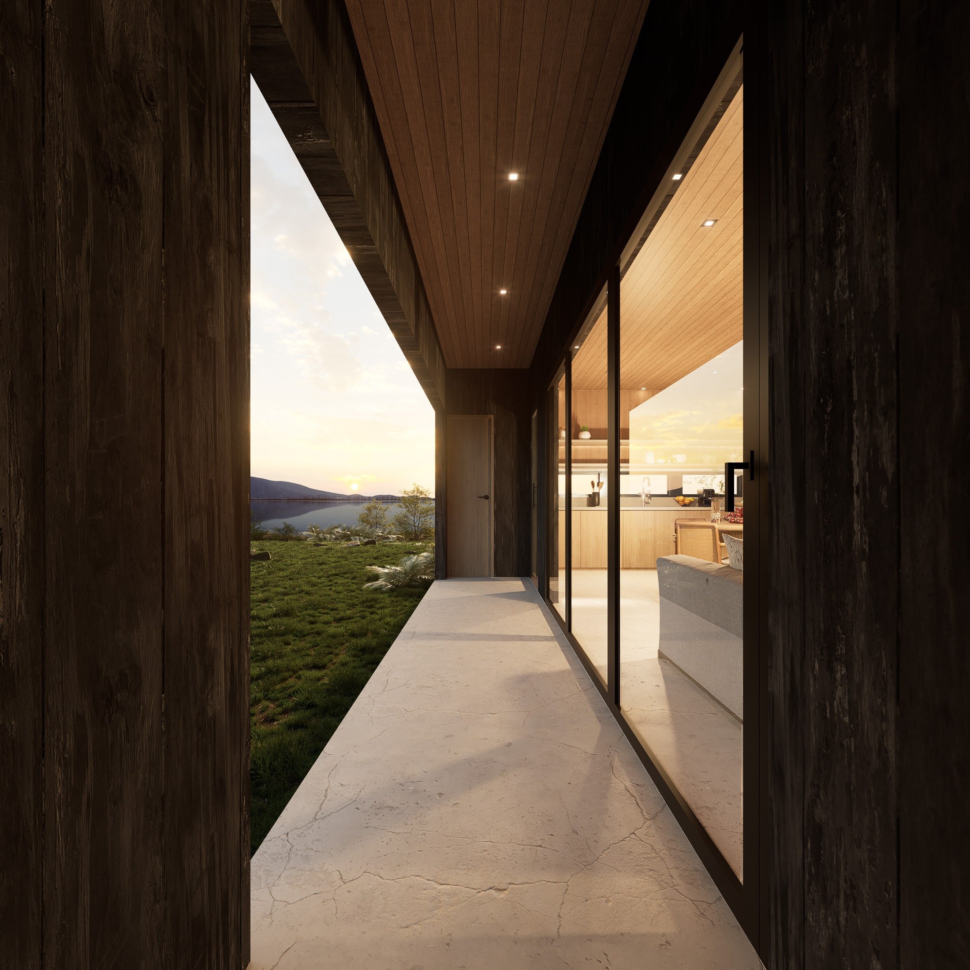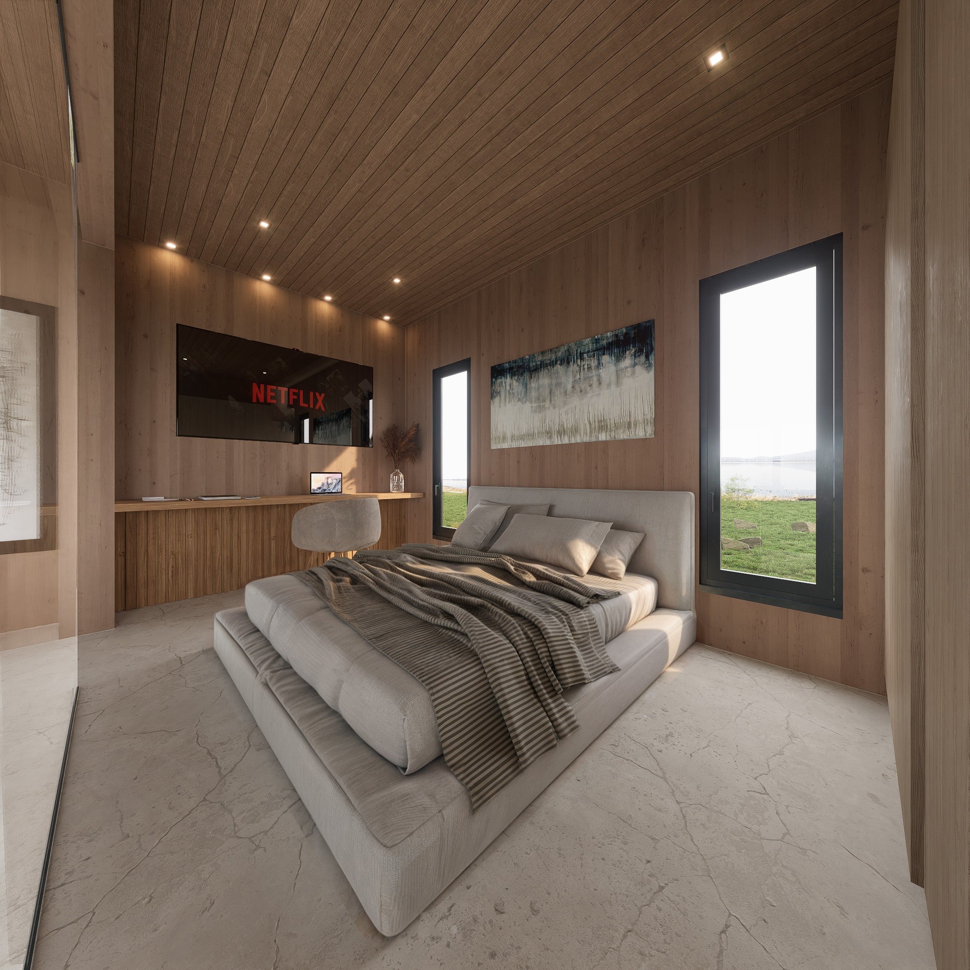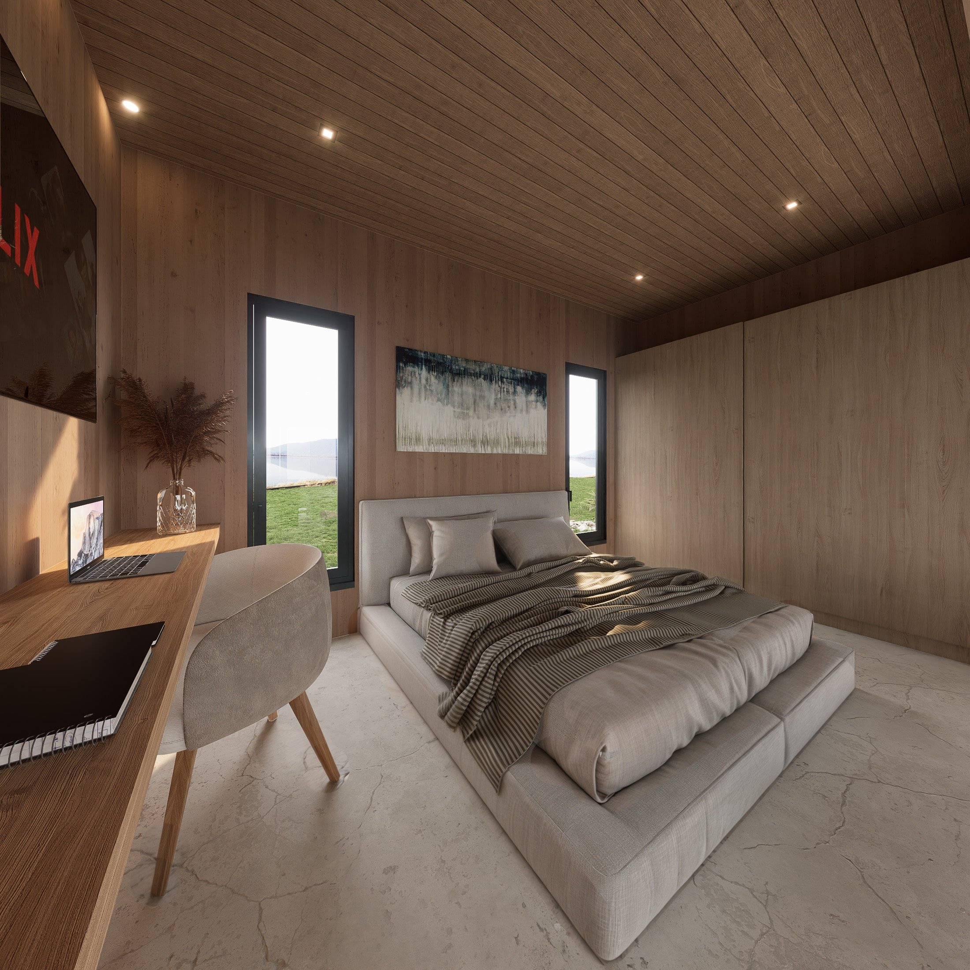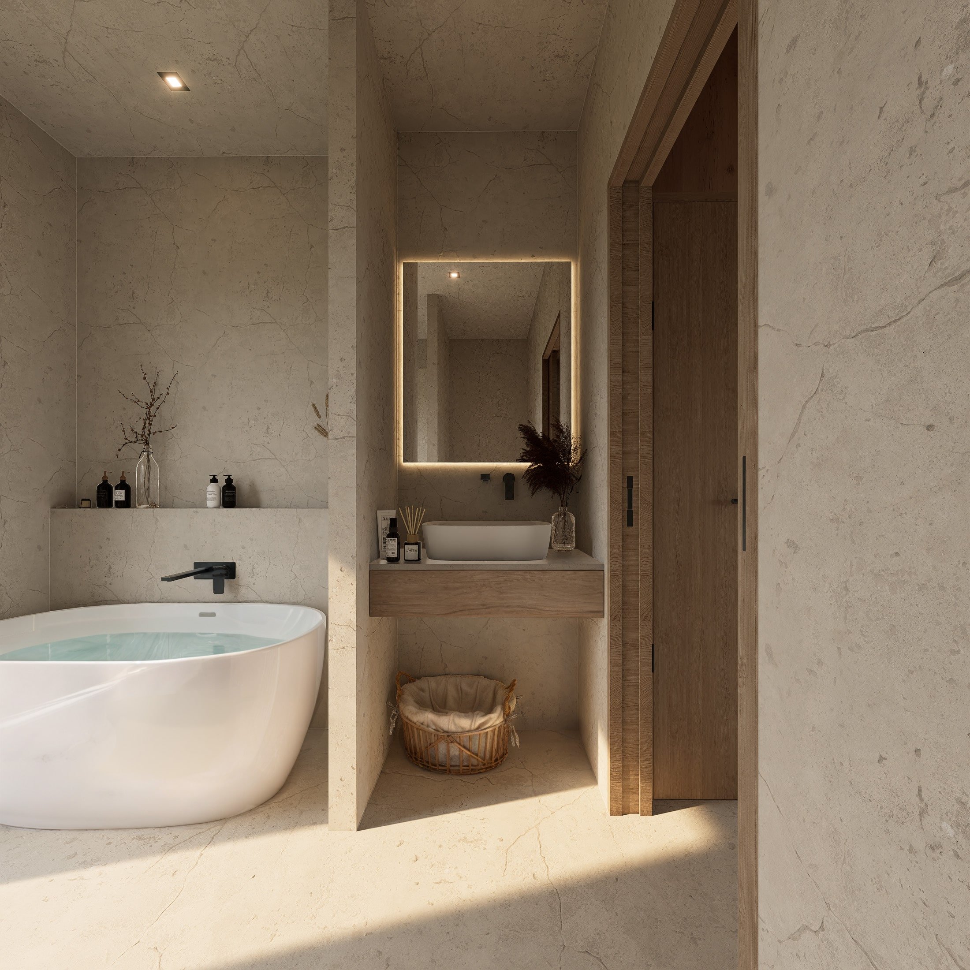Kos
KOS Front Exterior View
The Kos stuns visually with super simple lines promoting bold visual details like a wall of windows and a view to the open floor plan interior. The compact size and clean layout of Kos allows for a number of uses…backyard cottage, workspace, office, mother in law space, ADU, or a cabin just for two…or three or four.
Kos modern accessory dwelling unit design @smallHOUSECATALOG
KOS front covered porch area
A sunny morning or a rainy afternoon will invite you to spend some time out of doors on the covered patio/porch space of the Kos. Ample access from the kitchen or living room area will also make dining alfresco easy, for cooks and guests alike.
The covered concrete porch of the Kos house plan, ©smallHOUSECATALOG
KOS interior living space
With Kos, all the particulars of an indoor space are tidily united in an open floor plan and creative use of walls and fireplace to create zones of use. The bedroom can be as private as required by changing plate grass wall materials for solid yet everything in the home is close in and cozy.
Modern living room with optional wood or gas stove and space for two couches, ©smallHOUSECATALOG
KOS living room with view to bedroom
Creative use of a wall break allows the bedroom to have its own space and yet prevents it feeling too small. Tall windows invite light and create longer lines of sight from the living room. A sliding wall allows the outside to be a part of the indoor world and continues the bright, open motif of the room.
Get cozy in the modern living room of the Kos design, ©smallHOUSECATALOG
KOS living room view to kitchen
Smaller living spaces benefit greatly from long lines of sight, open floor plans and visual breaks that denote separation between rooms without the boxing off effect of walls. The kitchen is visible yet separate.
Kos brings in the outdoor light with expansive sliding glass doors, ©smallHOUSECATALOG
KOS kitchen and dining area
Simplicity is the name of the game in the Kos kitchen and dining layout. A space with open shelving for most used items or decor, counter space for simple food production, a dedicated entrance to the out of doors and room for a dining table make this a highly functional yet streamlined space. Plenty of under counter room for panel ready appliances or general storage.
Modern linear kitchen with room for a dining table, ©smallHOUSECATALOG
KOS bedroom
A partial wall provides both an airy continuation of the home’s flow and privacy. Storage and multi functionality are given priority with a whole wall dedicated to a desk/work area and tall windows that allow light to flood the space when so desired.
The modern Kos house design has space for a queen or king sized bed, desk and storage, ©smallHOUSECATALOG
KOS bedroom view two
Ample storage for clothing, shoes, etc. are provided in the closet extending the entire wall.
Large bedroom with European reach-in closet (designed perfectly for the IKEA Pax closet system), ©smallHOUSECATALOG
KOS full bathroom view one
An amply sized bathroom in a smaller home space is luxurious and doesn’t waste space when it is laid out thoughtfully and gives priority to the user’s needs. In Kos, a walk in shower area allows for simple maintenance and cleaning while retaining sleek lines while space is made for a luxurious soaking tub as well. Toilet area is separated with a wall and the entire bathroom has a separation from the living space with a tiny hallway that naturally includes extra storage for linens etc.
Kos modern walk-in shower with glass panel and rainfall shower head, ©smallHOUSECATALOG
KOS bathroom view two
Space for a vanity area and a nook dedicated to relaxing soaks complete the bathroom.
The Kos modern home was intended for relaxation with its soaking tub and quiet vanity, ©smallHOUSECATALOG










