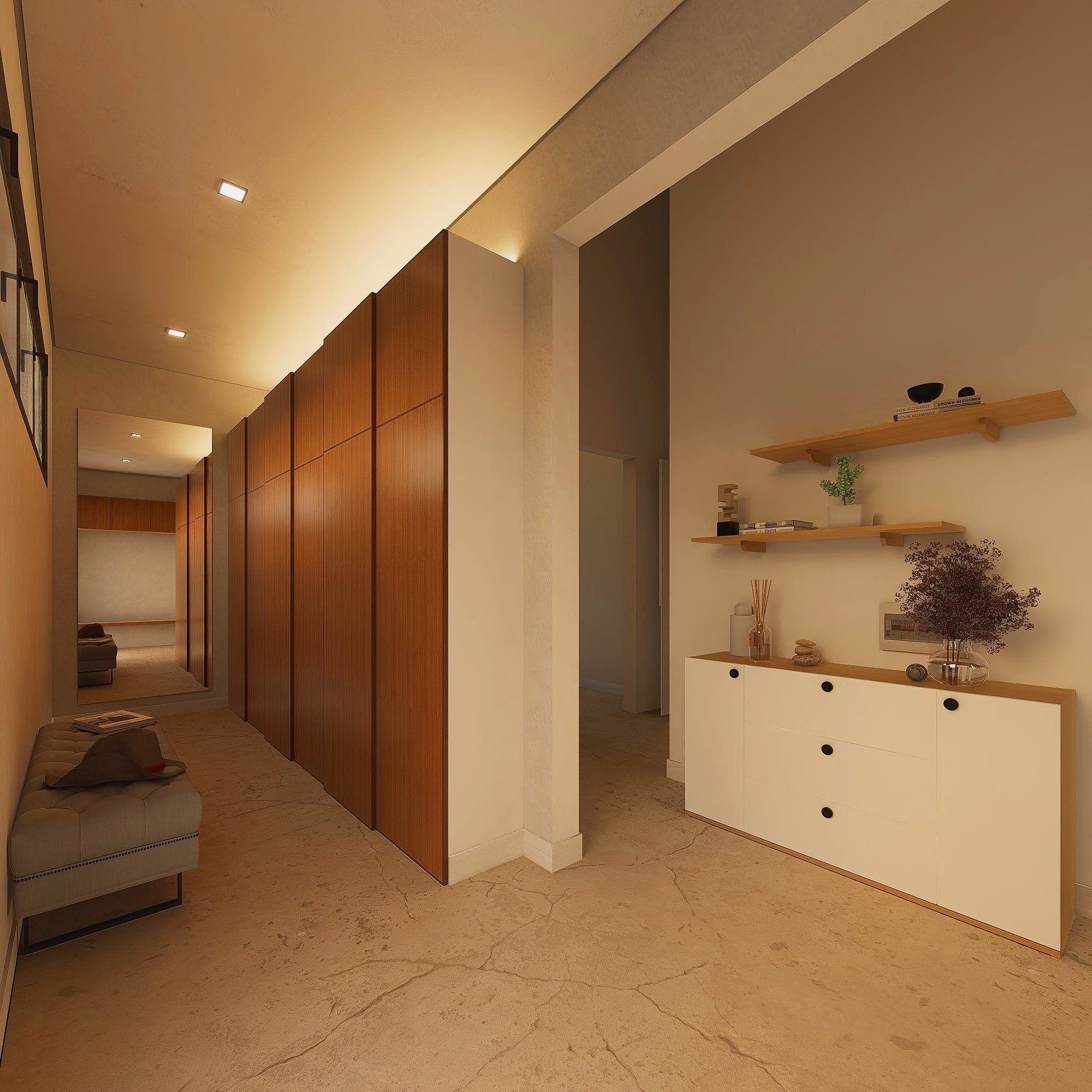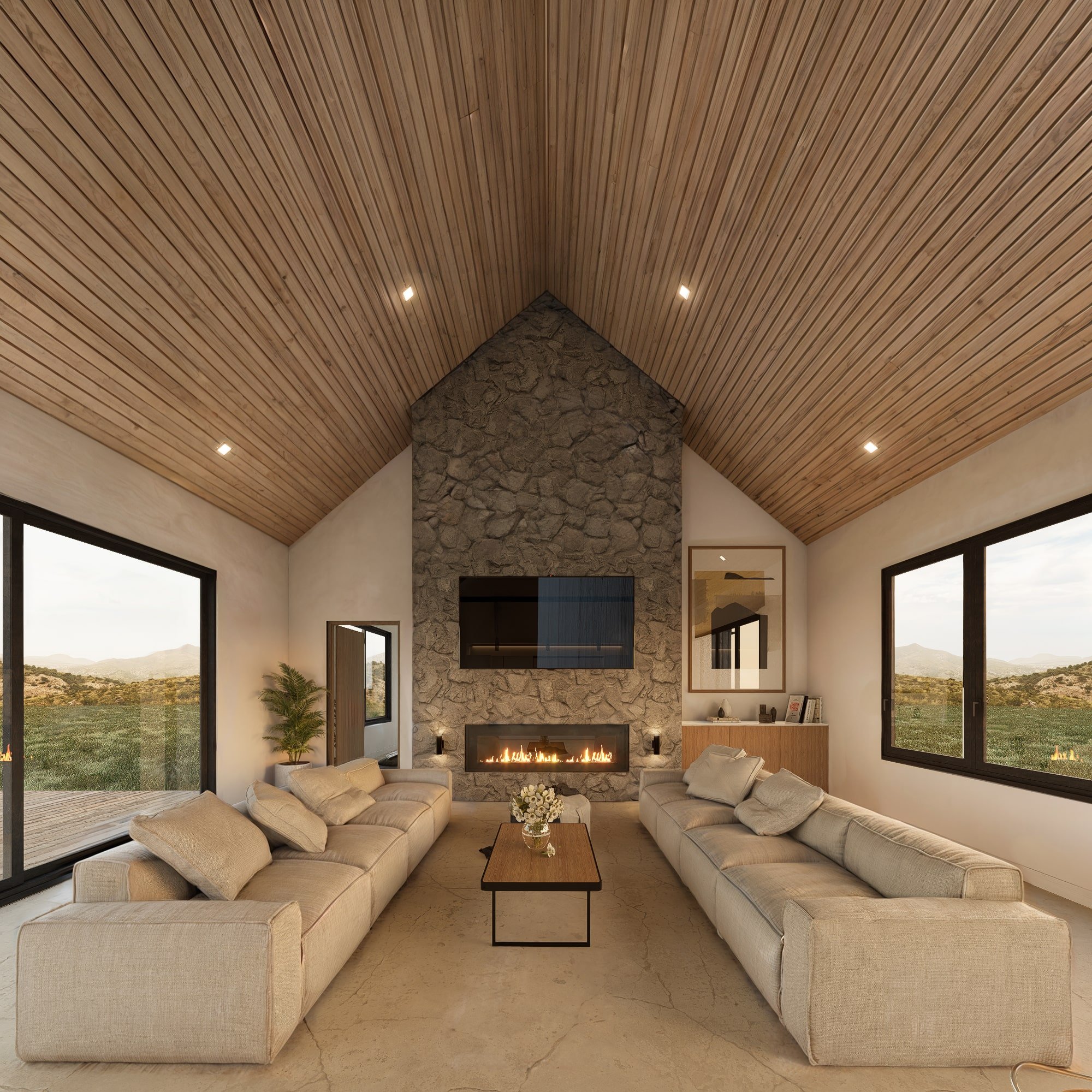Pren
Pren three bedroom Scandinavian style house
Pren combines the timeless gable aesthetic with modern Scandinavian design principles to create a perfect full time home or vacation getaway with three full bedrooms and plenty of shared living space.
Pren three bedroom Scandinavian gable ©smallHOUSECATALOG
Views, natural lighting, and flow
This is a home design that offers shared space with plenty of privacy. A main bedroom with ensuite occupies one end of the home while the entire heart of the home is open planned for sharing conversation, meals and relaxation space.
Two more bedrooms make up the other end of the home - perfect for guests, kids or working space.
An expansive open floor plan unites the whole.
Pren modern minimalist living room with gas fireplace ©smallHOUSECATALOG
Pren mudroom entry with closet storage and seating
Imagine entering your home and not needing to worry about tracking rain or mud onto the floors, balancing precariously on one foot while you struggle out of boots and coats, wondering if there’s a place to hang things up, set down your shopping or tuck your shoes out of the way!
Pren includes a thoughtful mudroom space with easy access to closet storage and a place to leave the outdoors as you enter your living space.
Pren mudroom with cabinet storage ©smallHOUSECATALOG
Pren great room with fireplace and abundant natural light
A combination of vaulted open ceilings and wide window expanses allow the outdoors to remain a part of your indoor space and keep everything flowing and unified within.
Pren great room with central fireplace ©smallHOUSECATALOG




