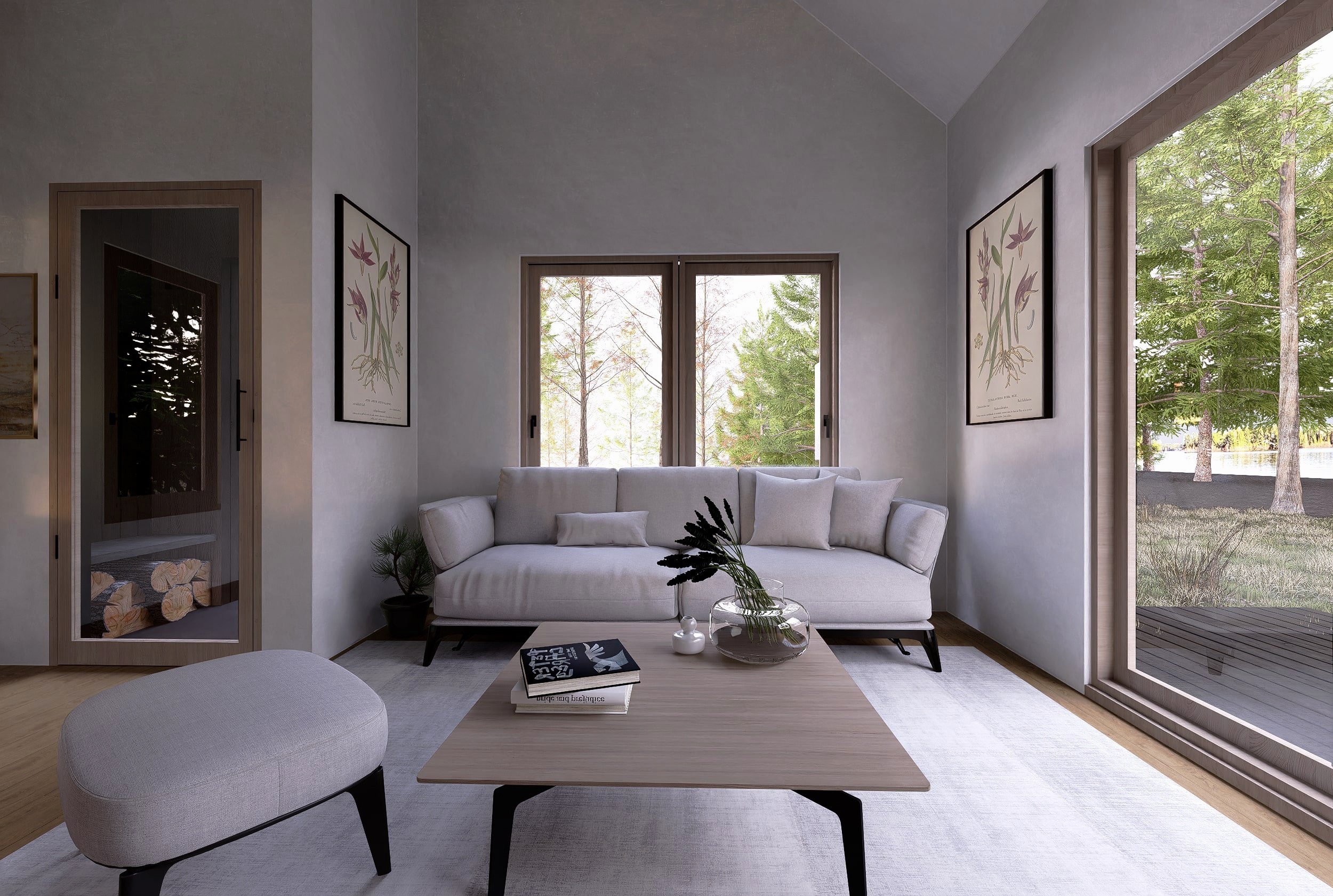Kyka
Design Details
Traditional one bedroom, one bath cottage with super-insulation options, porch, deck, concrete or floating wood floors, loft space, and more. Designed to be a simple and attractive, energy-efficient and affordable home, mother-in-law cottage, getaway cabin or ADU.
1 bedroom + 1 loft
1 bath
Conditioned area: 497 sf + 67.75 sf loft
Dimensions: 16’ X 32’
Wall height: 9’-0” with cathedral ceilings
2x6 R-21 + walls
Trussed R-49 + roof
Insulated slab with deep footings
Mini-split heating & cooling
Tankless water heating
Wood or gas fireplace, optional
International Residential Code compliant (loft may not be allowed in some building districts, check local codes).
Floor Plan Key
Great Room (17’-6” x 15’-1”)
Bedroom (11’-0” x 9’-9 ½”)
Bathroom (8’-0” x 5’-0”)
Porch (3’-0” x 4’-8 ½”)
Deck (32’-0” x 6’-6”)
Loft (11-3 ½” x 6-0”)












