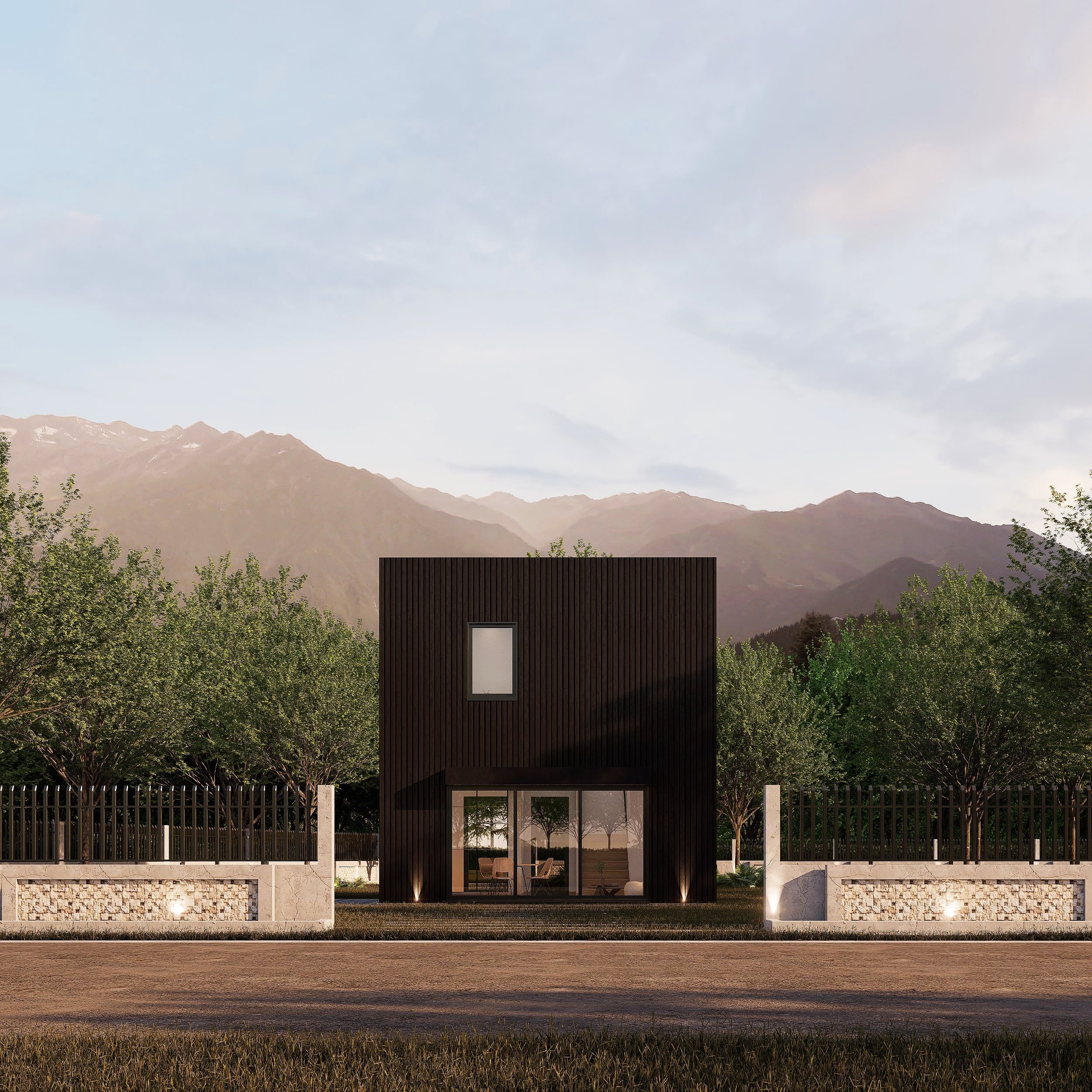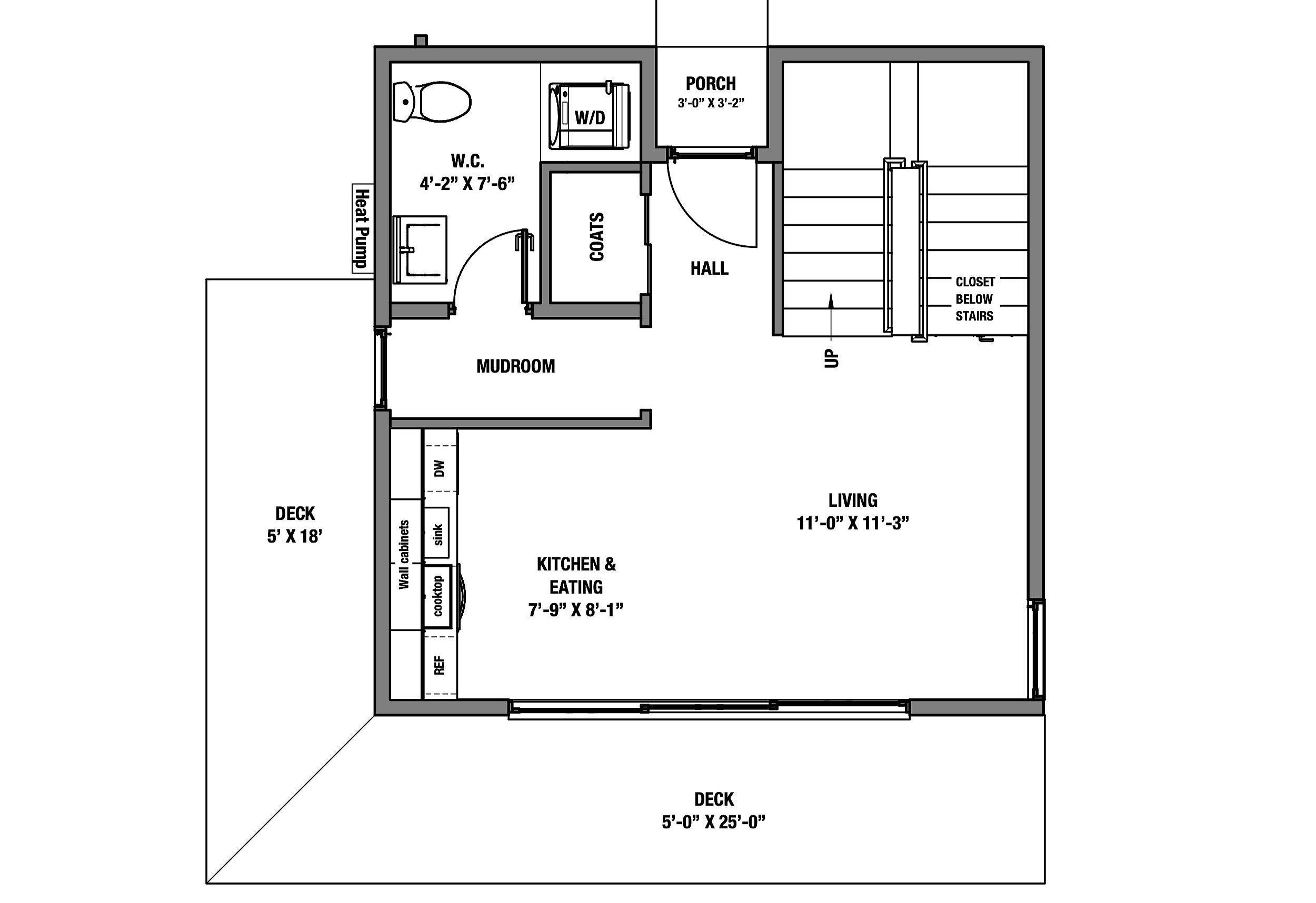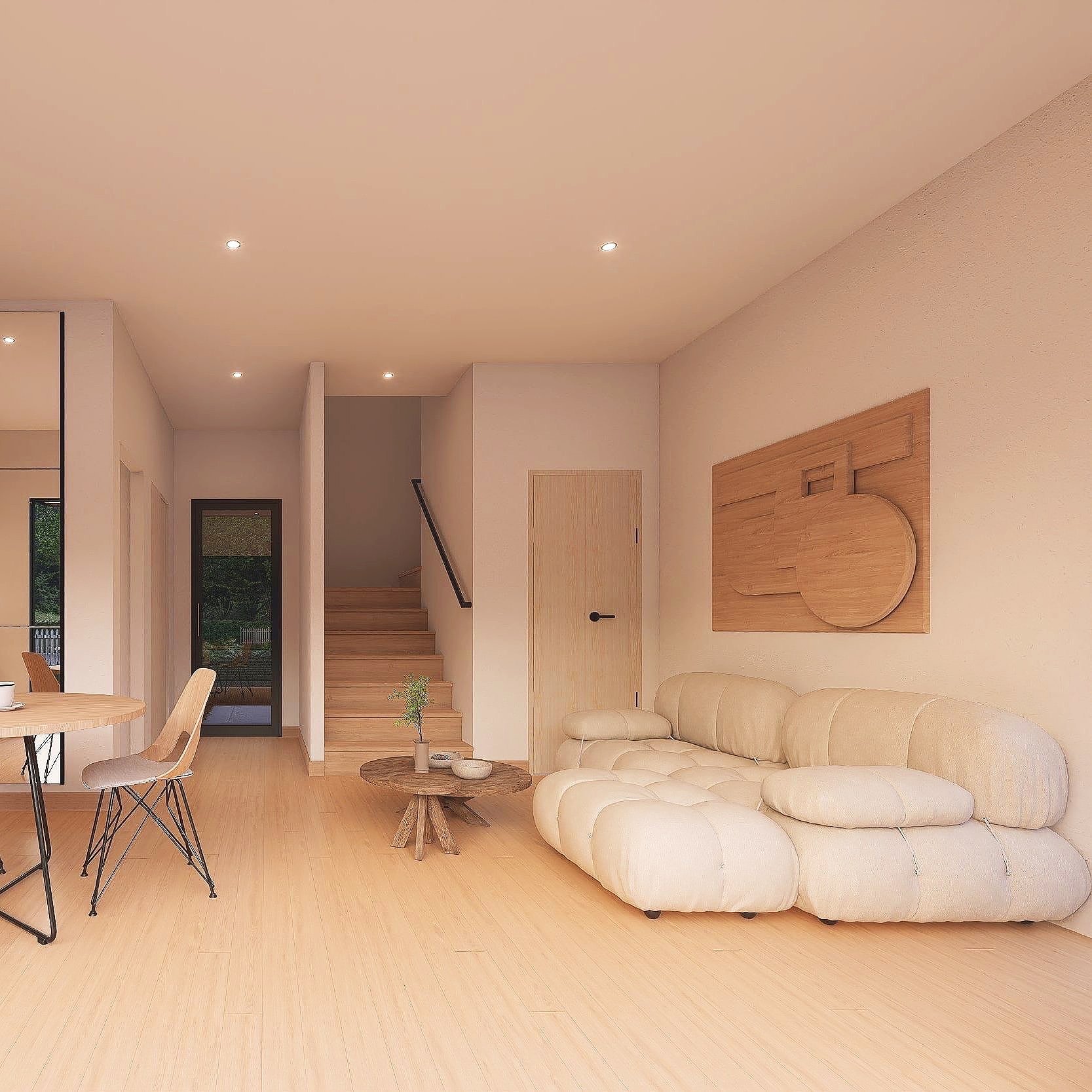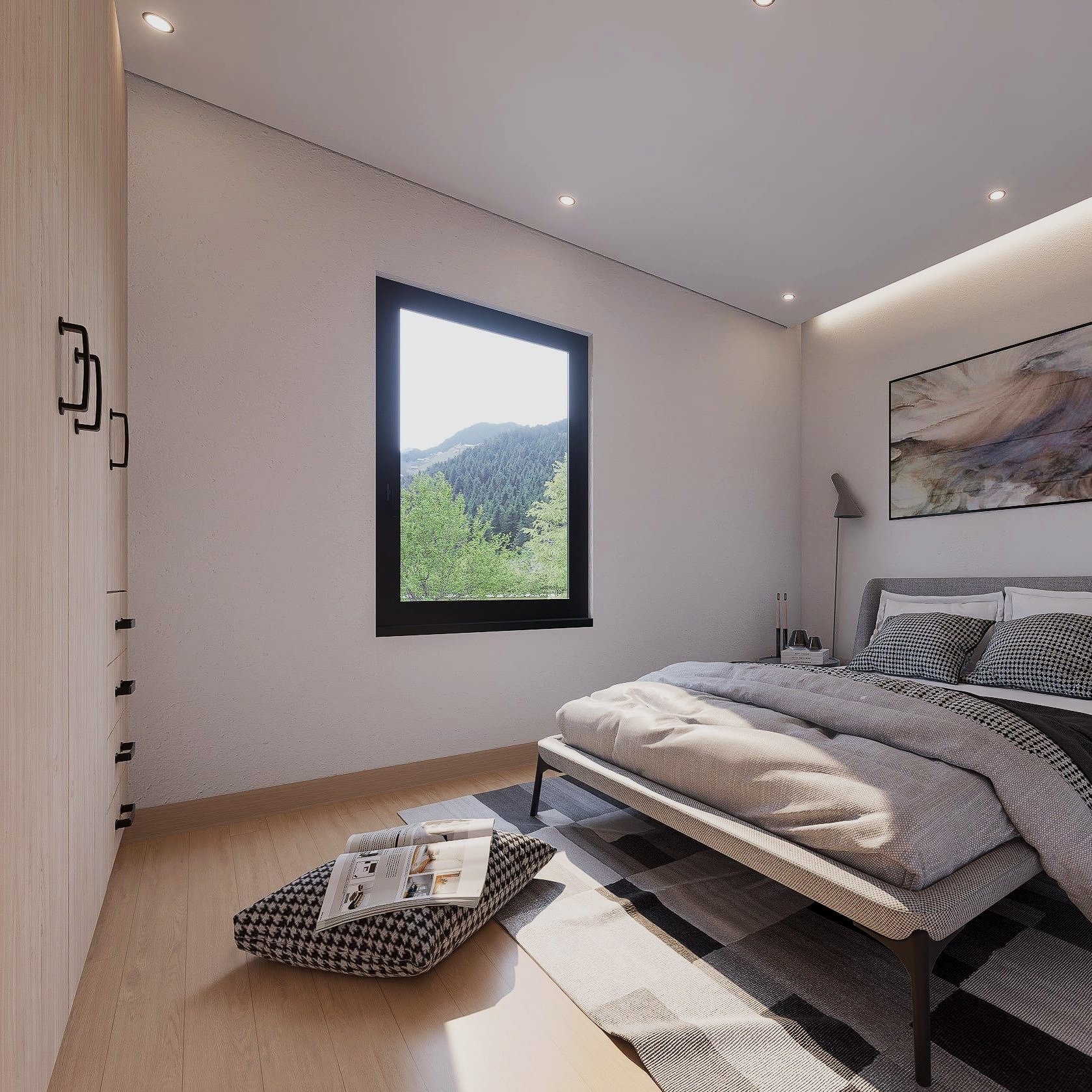Dois











Dois
$299.00
Features
790 conditioned square feet
20’ wide x 20’ deep
Bedrooms: 2
Bathrooms: 1.5
Height: ~22-6” (from top of foundation)
Framing: 2x6 walls
Foundation: Super-insulated slab
Fireplace: wood or gas stove, optional
Water heating: tankless electric
Ventilation: HRV/ERV
Heating & A/C: Mini-split
Includes
Instant PDF plan download
License to build