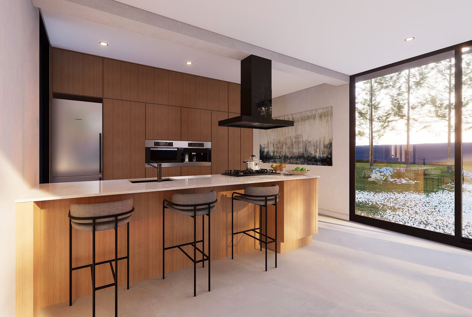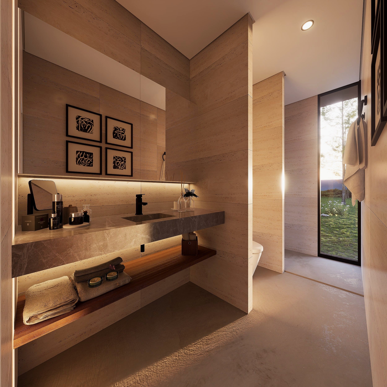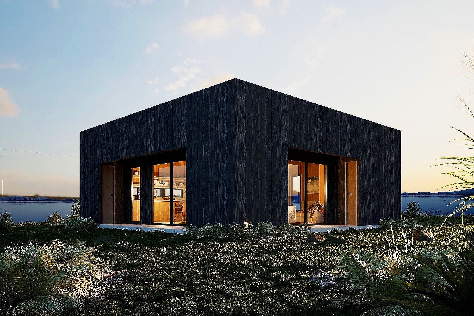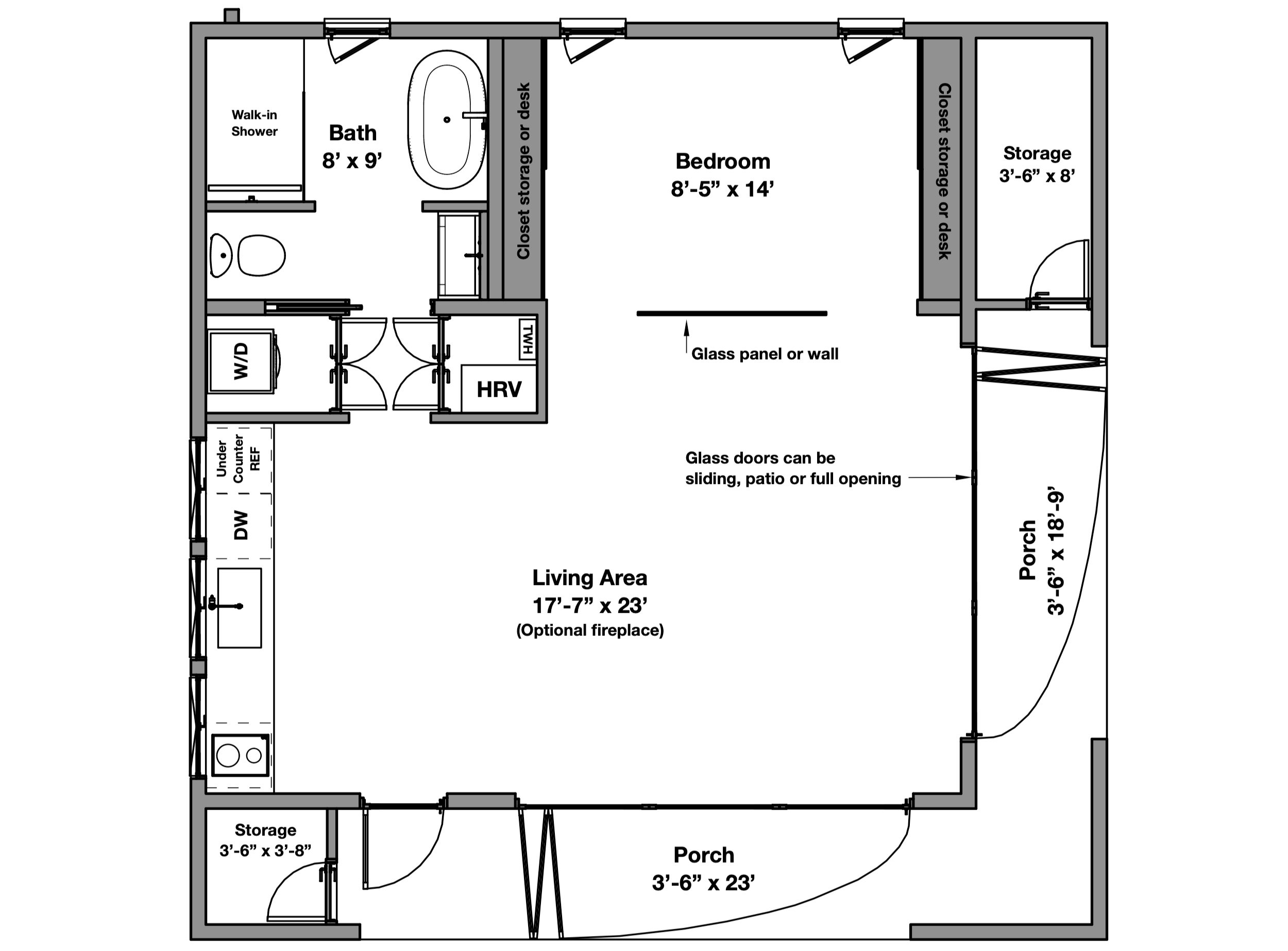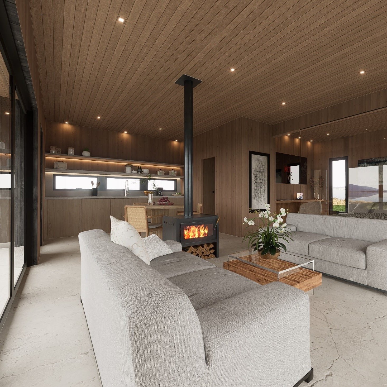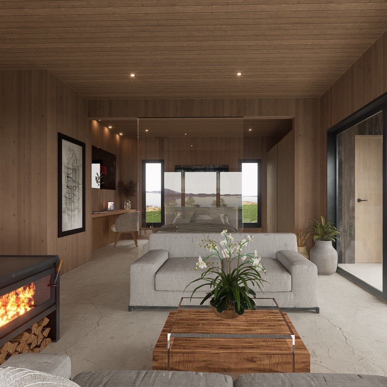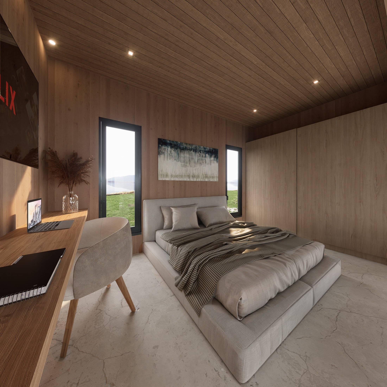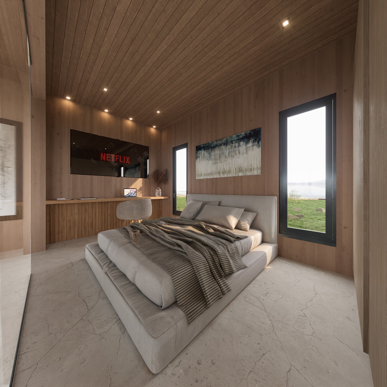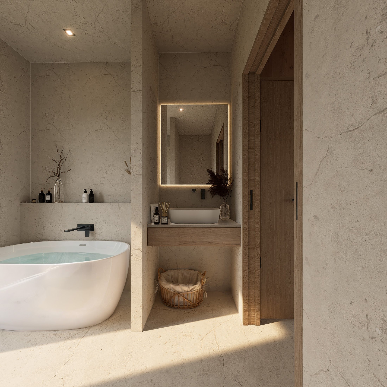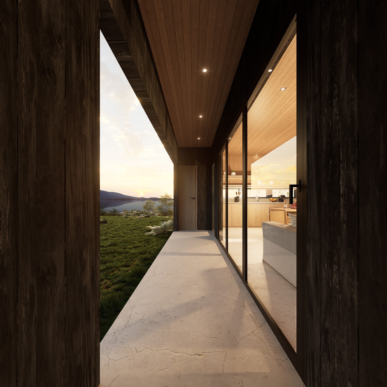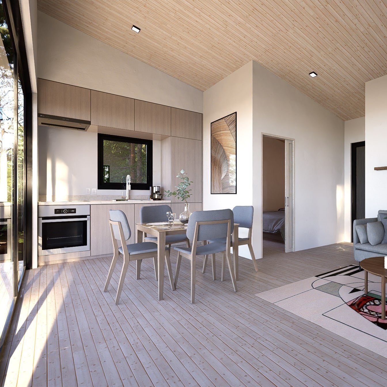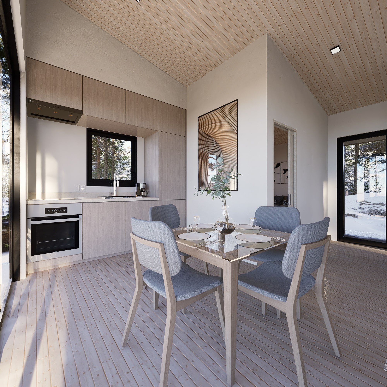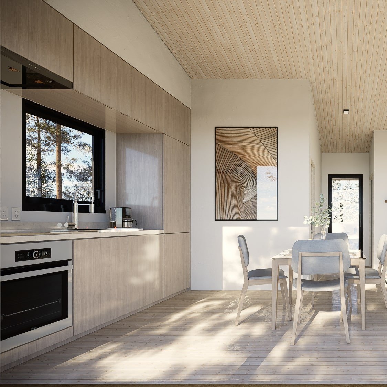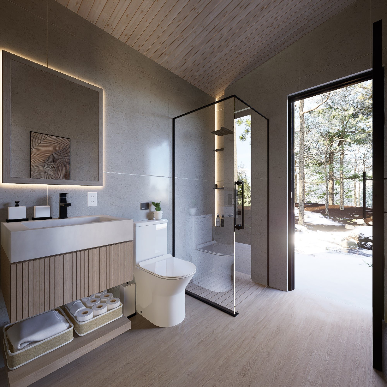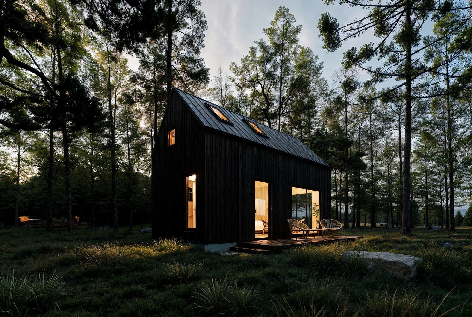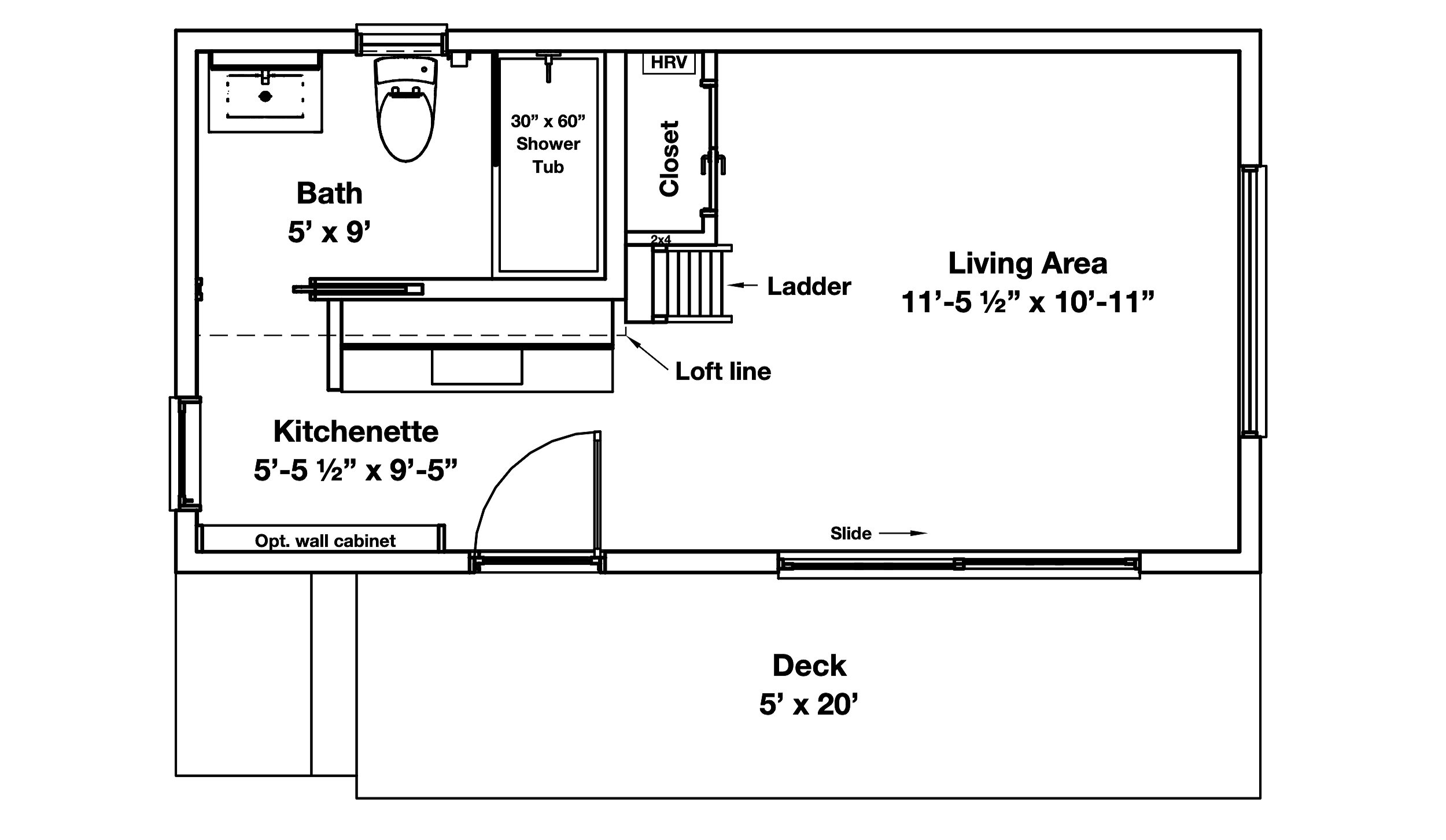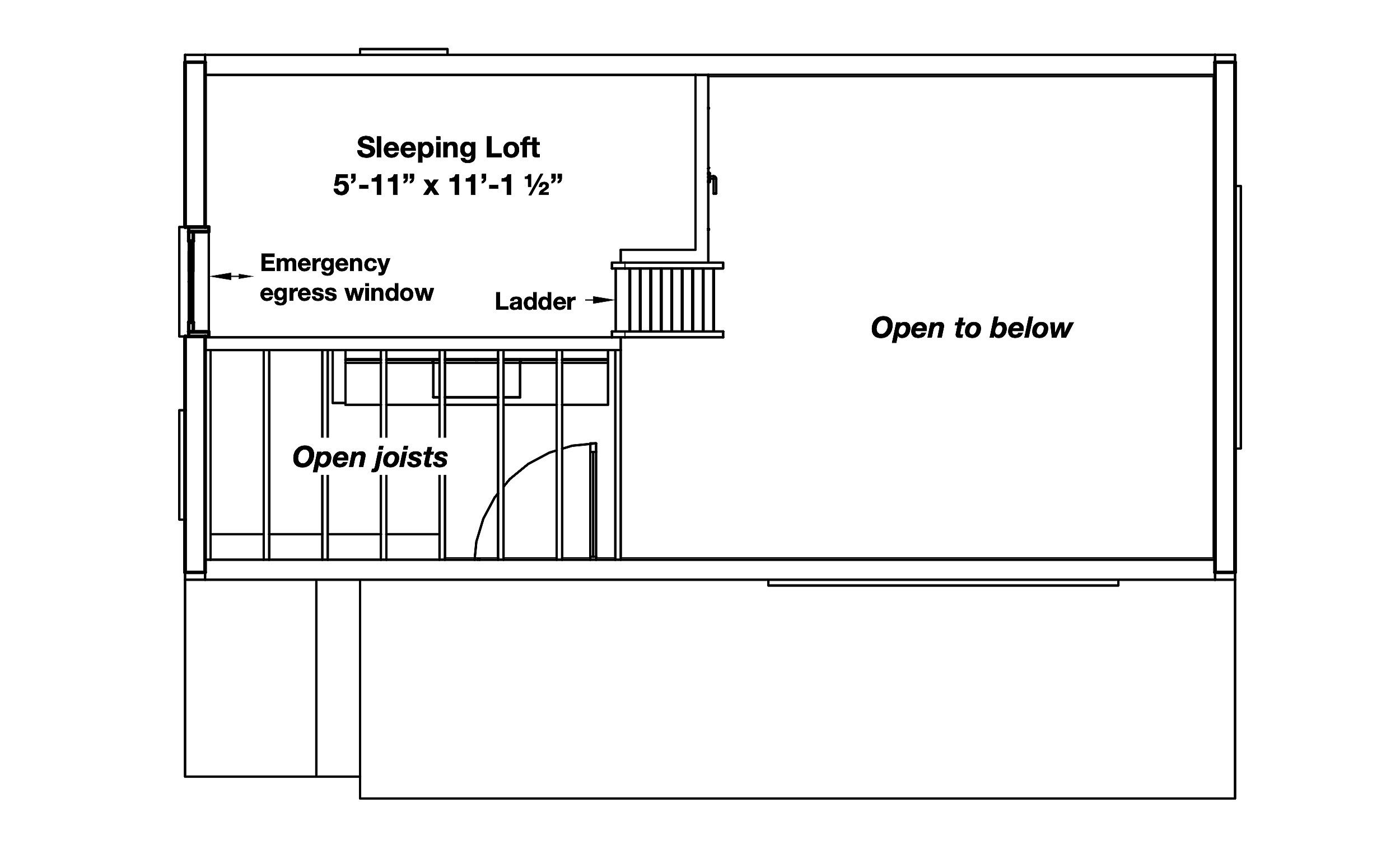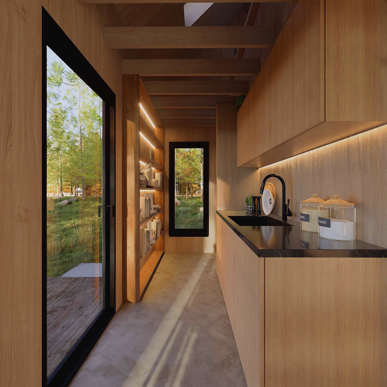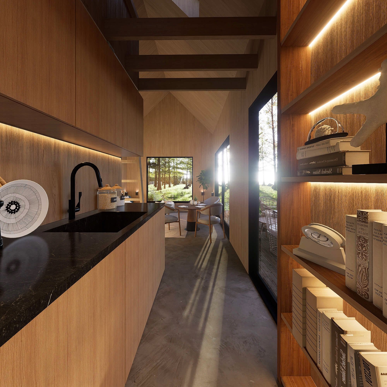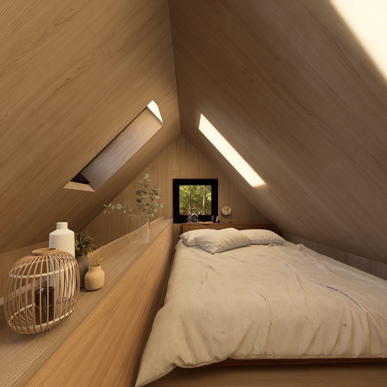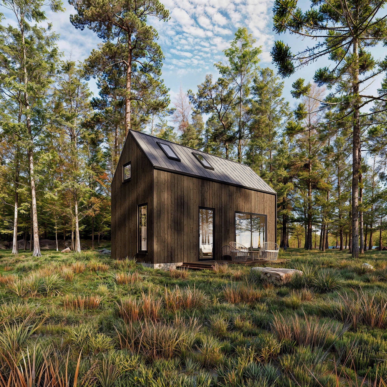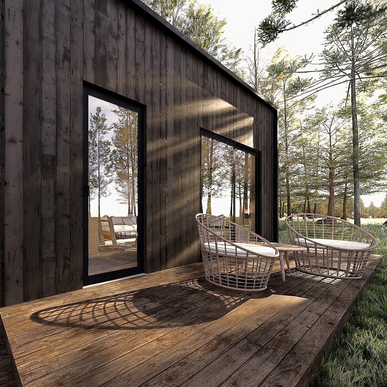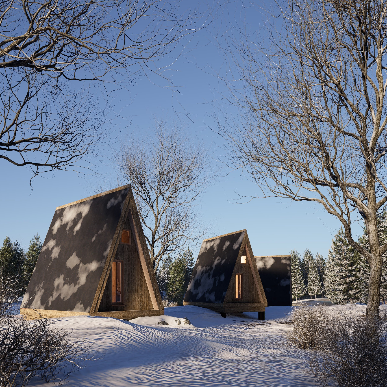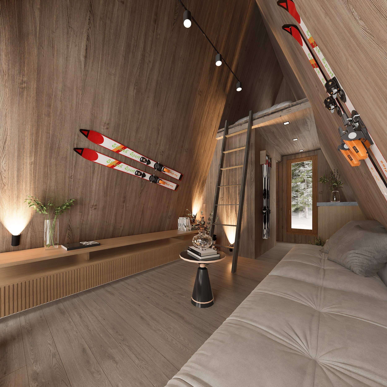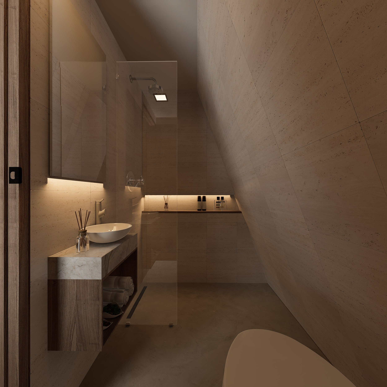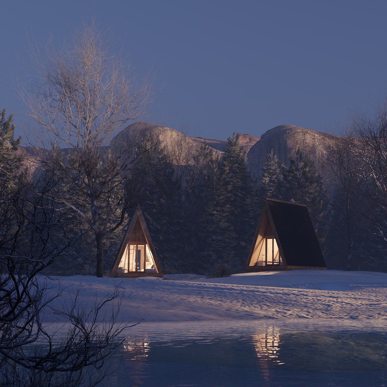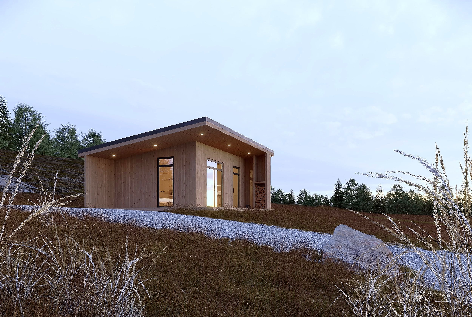 Image 1 of 7
Image 1 of 7

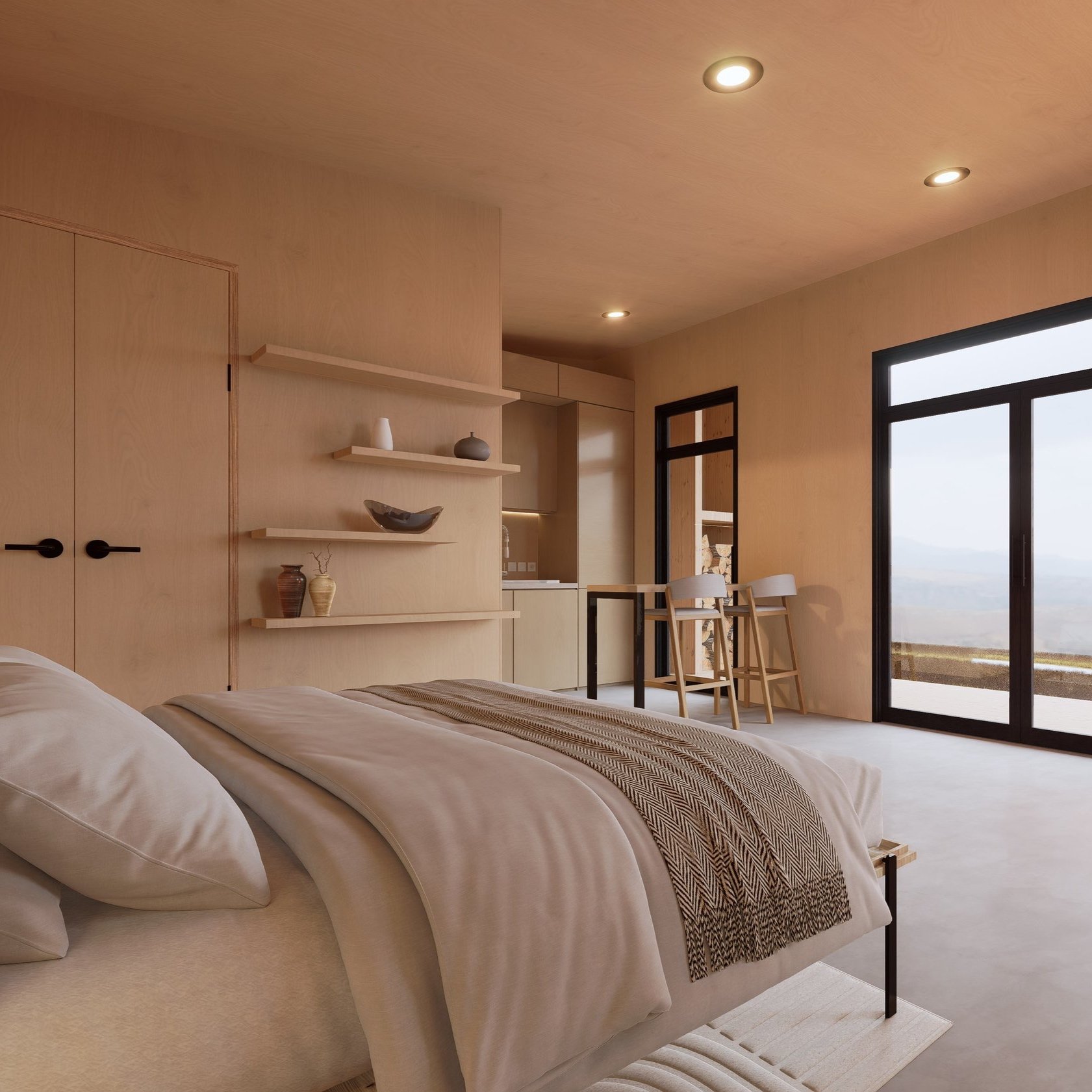 Image 2 of 7
Image 2 of 7

 Image 3 of 7
Image 3 of 7

 Image 4 of 7
Image 4 of 7

 Image 5 of 7
Image 5 of 7

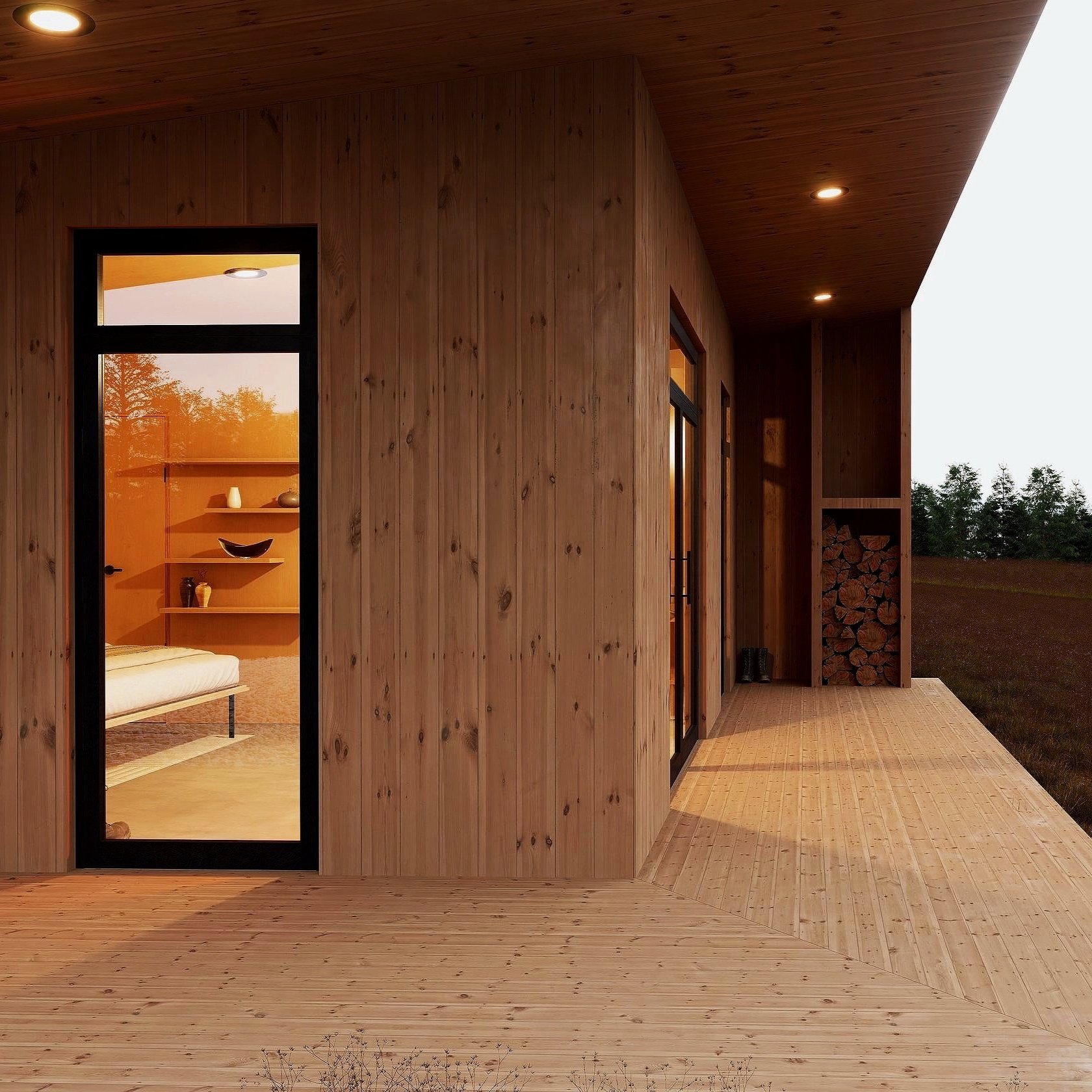 Image 6 of 7
Image 6 of 7

 Image 7 of 7
Image 7 of 7








Make
Introducing The Make, a cozy modern cabin designed with simplicity and functionality in mind. This 320 conditioned square feet home features a seamless blend of style and practicality, making it the perfect retreat or compact living solution.
Exterior Design
The Make showcases a contemporary aesthetic with wood siding that integrates beautifully into its natural surroundings. Its distinctive shed roof not only adds to the modern look but also facilitates efficient water drainage. A generous wraparound porch, extending 6 feet, invites you to enjoy the outdoors while offering protection from the elements. Additionally, a built-in firewood storage area enhances the cabin's rustic charm.
Dimensions
Width: 20’
Depth: 16’
Total with Porch: 26’ x 22’
Height: 12’ (from top of foundation)
Interior Layout
Inside The Make, you will find a thoughtfully designed space that maximizes utility without sacrificing comfort. The cabin features:
Bedrooms: 1 cozy bedroom offering a restful retreat.
Bathrooms: 1 full bathroom designed for convenience.
Construction & Systems
Constructed with robust 2x6 framing, The Make includes a 10-foot high wall on one side and an 8-foot low wall on the other. The super-insulated slab foundation ensures energy efficiency and durability throughout the seasons.
To enhance your living experience, The Make can be equipped with optional features:
Fireplace: Choose between a wood or gas stove for warmth and ambiance.
Water Heating: The tankless electric system provides on-demand hot water.
Ventilation: A heat recovery ventilator (HRV) or energy recovery ventilator (ERV) promotes fresh air circulation while maintaining energy efficiency.
Heating & A/C: A mini-split system offers reliable heating and cooling for year-round comfort.
The Make is perfect for those seeking a chic yet functional dwelling, whether as a primary residence, a serene getaway, or an Airbnb. Embrace modern living with this innovative cabin design!
Introducing The Make, a cozy modern cabin designed with simplicity and functionality in mind. This 320 conditioned square feet home features a seamless blend of style and practicality, making it the perfect retreat or compact living solution.
Exterior Design
The Make showcases a contemporary aesthetic with wood siding that integrates beautifully into its natural surroundings. Its distinctive shed roof not only adds to the modern look but also facilitates efficient water drainage. A generous wraparound porch, extending 6 feet, invites you to enjoy the outdoors while offering protection from the elements. Additionally, a built-in firewood storage area enhances the cabin's rustic charm.
Dimensions
Width: 20’
Depth: 16’
Total with Porch: 26’ x 22’
Height: 12’ (from top of foundation)
Interior Layout
Inside The Make, you will find a thoughtfully designed space that maximizes utility without sacrificing comfort. The cabin features:
Bedrooms: 1 cozy bedroom offering a restful retreat.
Bathrooms: 1 full bathroom designed for convenience.
Construction & Systems
Constructed with robust 2x6 framing, The Make includes a 10-foot high wall on one side and an 8-foot low wall on the other. The super-insulated slab foundation ensures energy efficiency and durability throughout the seasons.
To enhance your living experience, The Make can be equipped with optional features:
Fireplace: Choose between a wood or gas stove for warmth and ambiance.
Water Heating: The tankless electric system provides on-demand hot water.
Ventilation: A heat recovery ventilator (HRV) or energy recovery ventilator (ERV) promotes fresh air circulation while maintaining energy efficiency.
Heating & A/C: A mini-split system offers reliable heating and cooling for year-round comfort.
The Make is perfect for those seeking a chic yet functional dwelling, whether as a primary residence, a serene getaway, or an Airbnb. Embrace modern living with this innovative cabin design!



