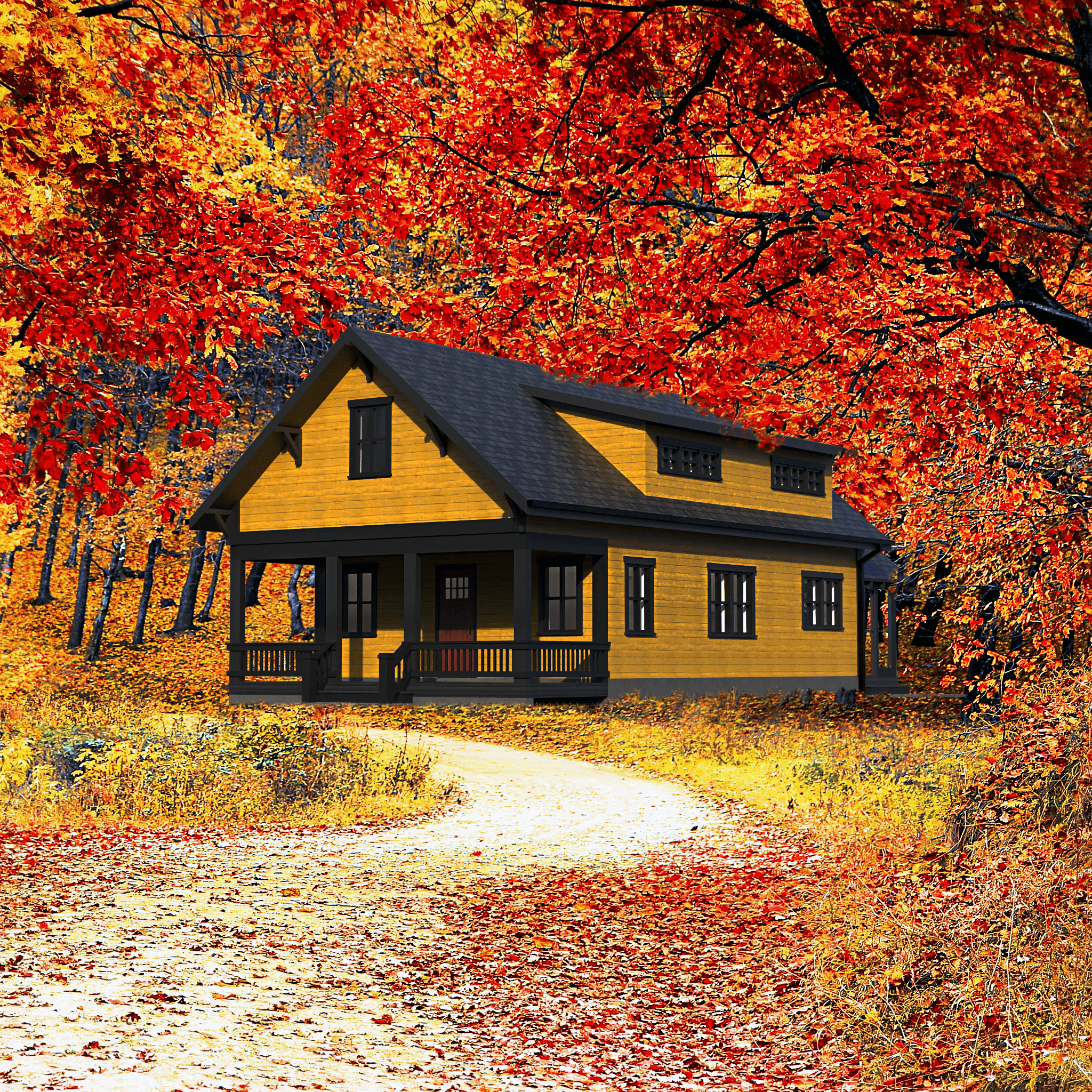Madrona
Design Details
Craftsman style bungalow with 3 bedrooms, 2 baths, dormers, covered porches, super-insulation details, and more.
1,467 square feet
22’ x 32’
Height: 21’-7” +/-
3 bedrooms
2 baths
8’ x 22’ deck
8’ x 10’ screened porch
Ceiling height: 8’-0'“
Design standard: International Residential Code
Walls: 2x6 R21+
Roof: Trusses R49+
Foundation: Super-insulated slab
Heating/cooling: Heat pump (mini-split)
Water heating: Tankless electric
Ventilation: spot fans (with HRV/ERV option)
What’s included
Instant PDF download
License to build one house
Plans are delivered as immediate PDF downloads and are ready to submit for permitting and construction anywhere in the US or Canada. Additional information and/or engineering may be required in specific zip codes, check with your local building department. Plans include license to build one house.



