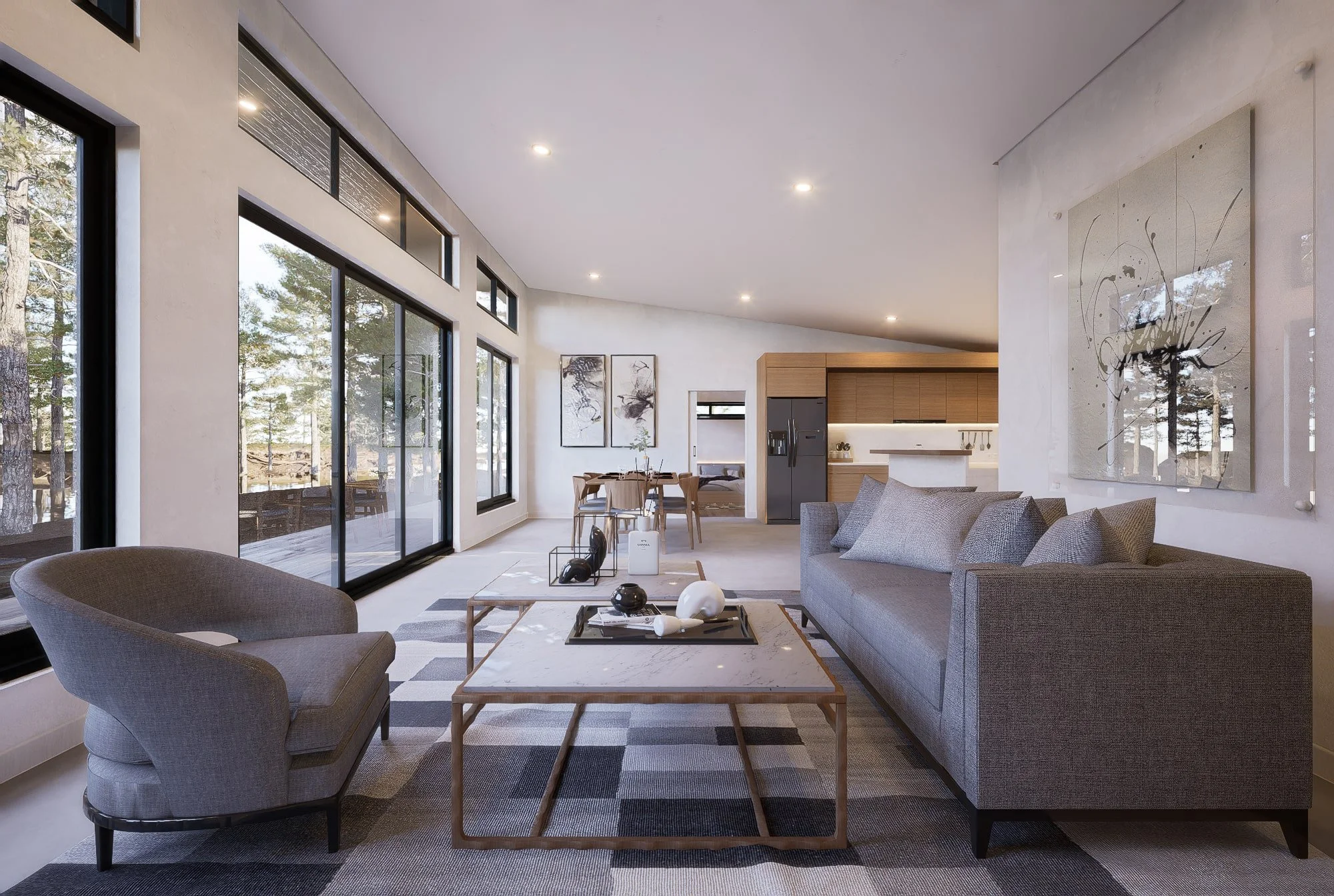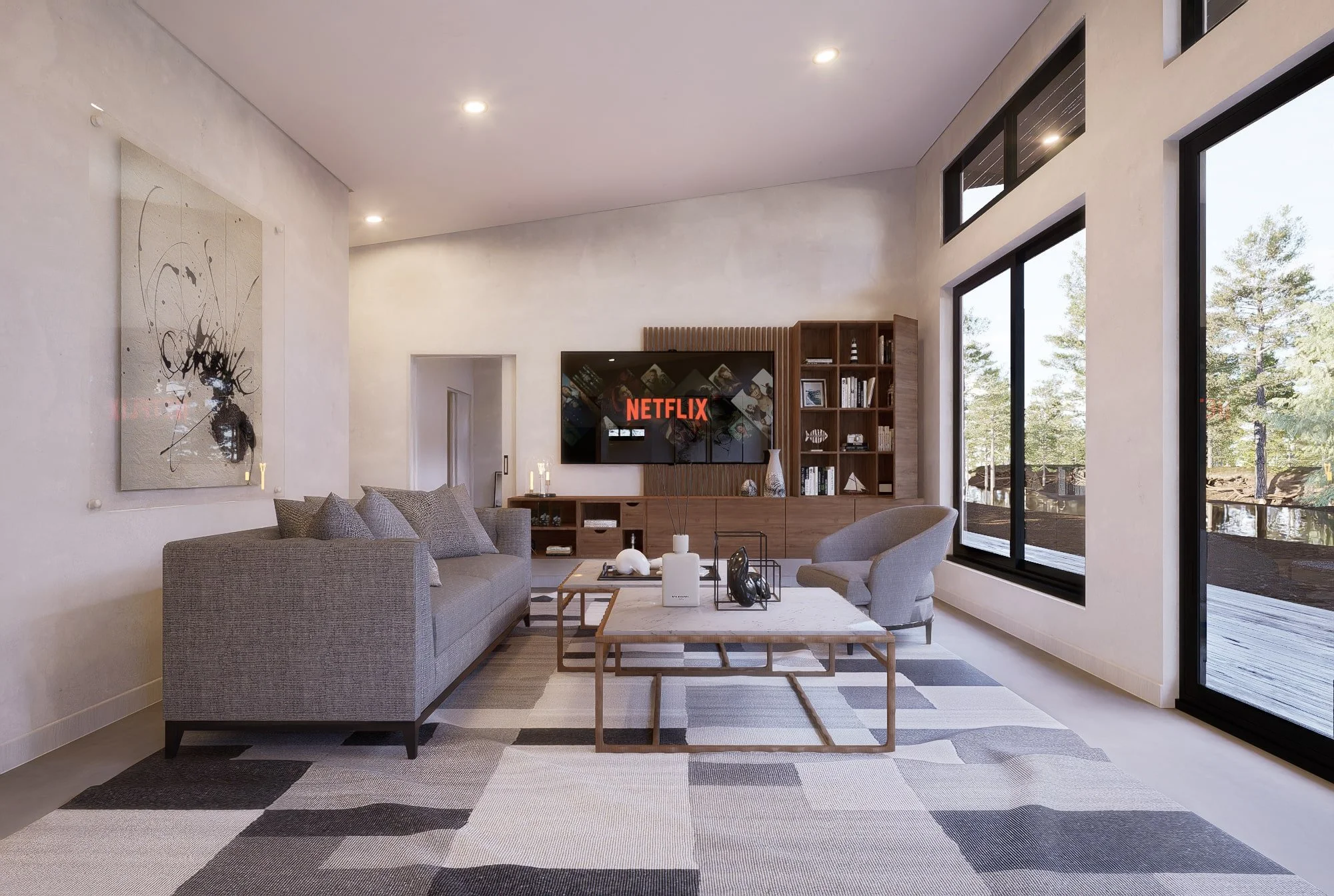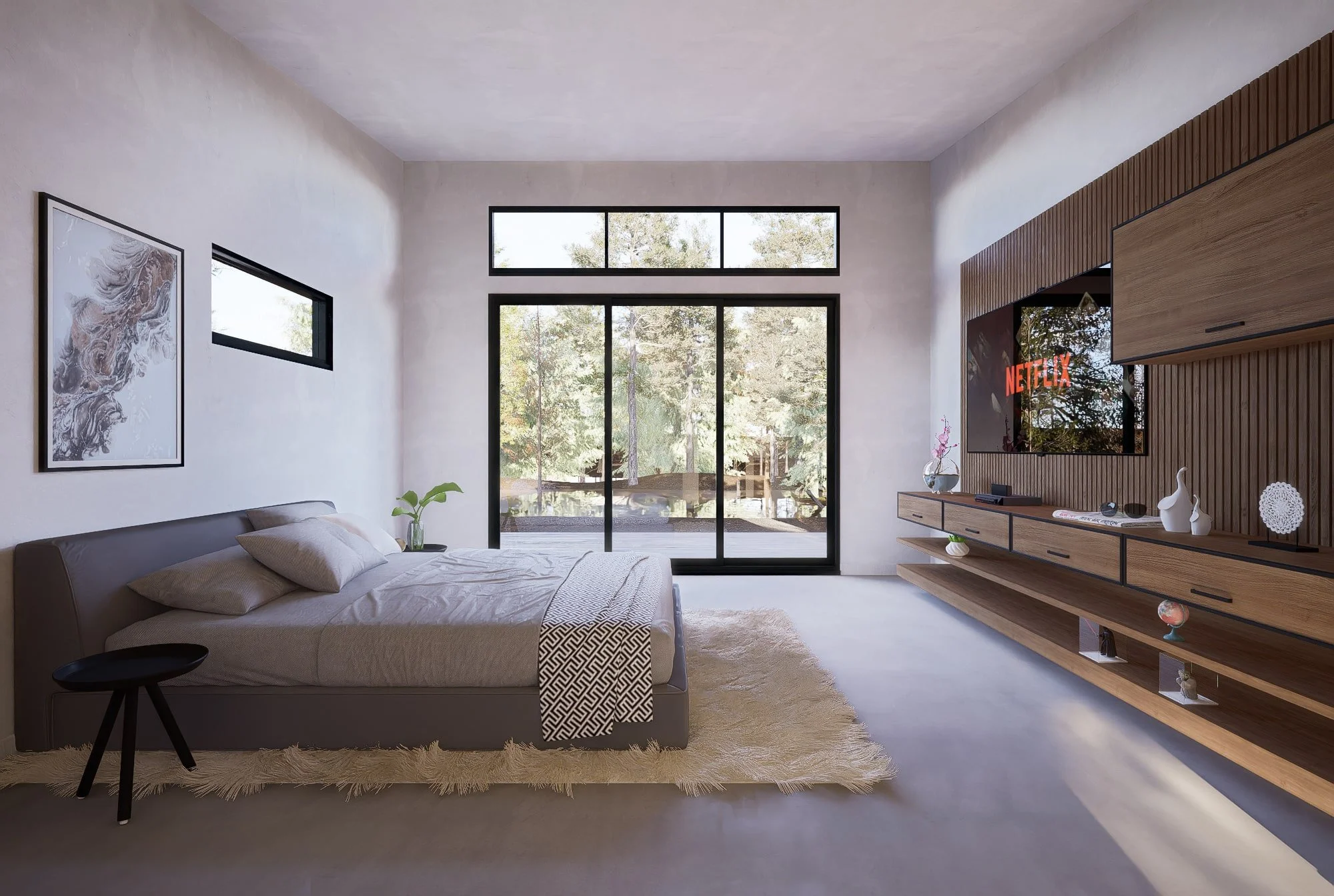Shaughnessy
$349.99
Design Details
Contemporary three bedroom, two bath house with super-insulation options, ample south facing windows, concrete floors, deck and more.
1,320 square feet
3 bedrooms
2 baths
1 level
552 square feet deck
Ceiling height: 8’-0” to 12’-0”
Design standard: International Residential Code
Size: 54’ wide x 28’ deep
Height: 15’-6 ¾”
Walls: 2x6 R40
Roof: I-joists, R-60, standing seam metal
Foundation: Super-insulated slab
Heating/cooling: Heat pump (mini-split)
Water heating: Tankless electric
Ventilation: HRV/ERV (What’s this?)
Floor Plan Key
Living area
Kitchen
Entry Porch
Bedroom 3
Bathroom
Bedroom 2
Main Bedroom 1
Main Bedroom Ensuite
Deck

















