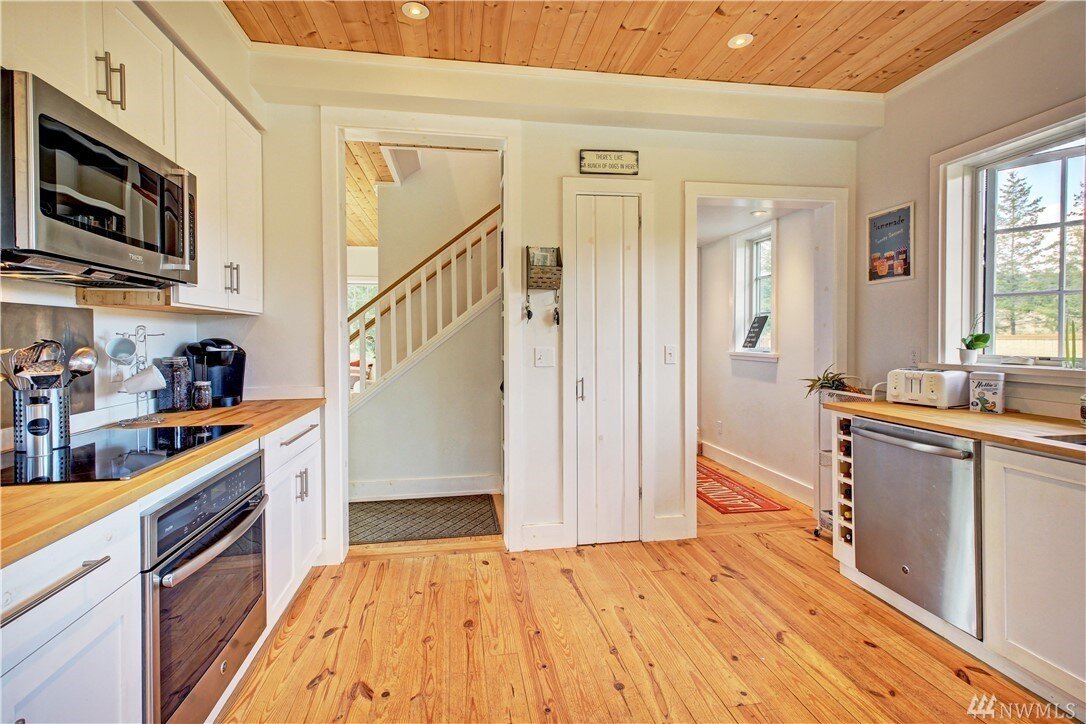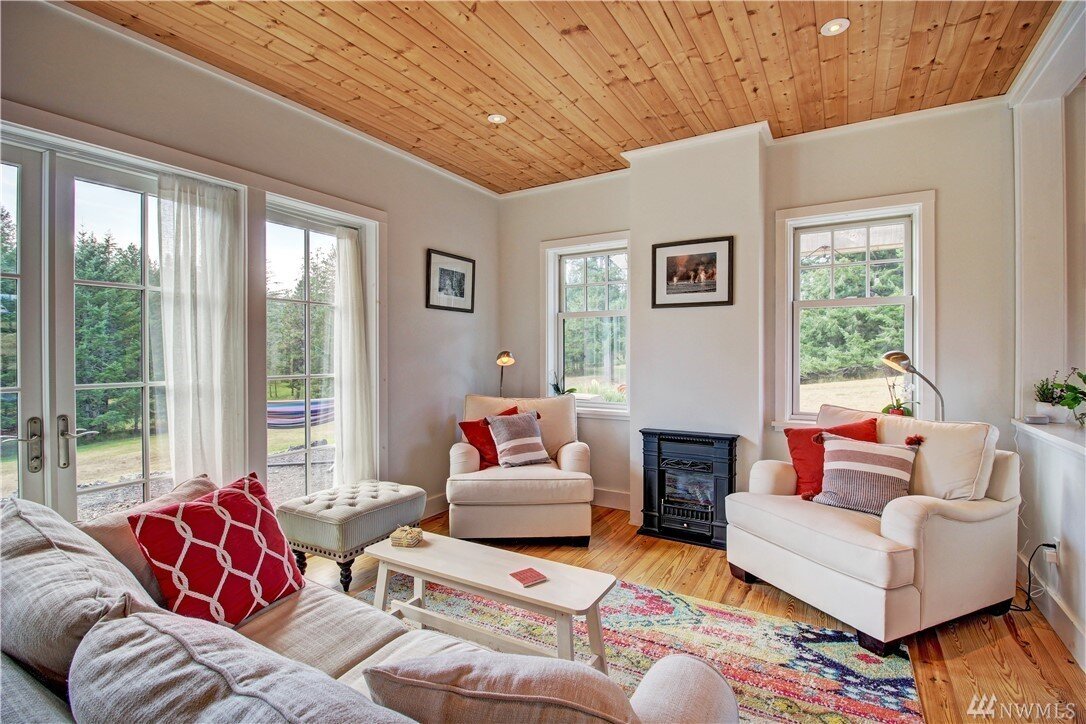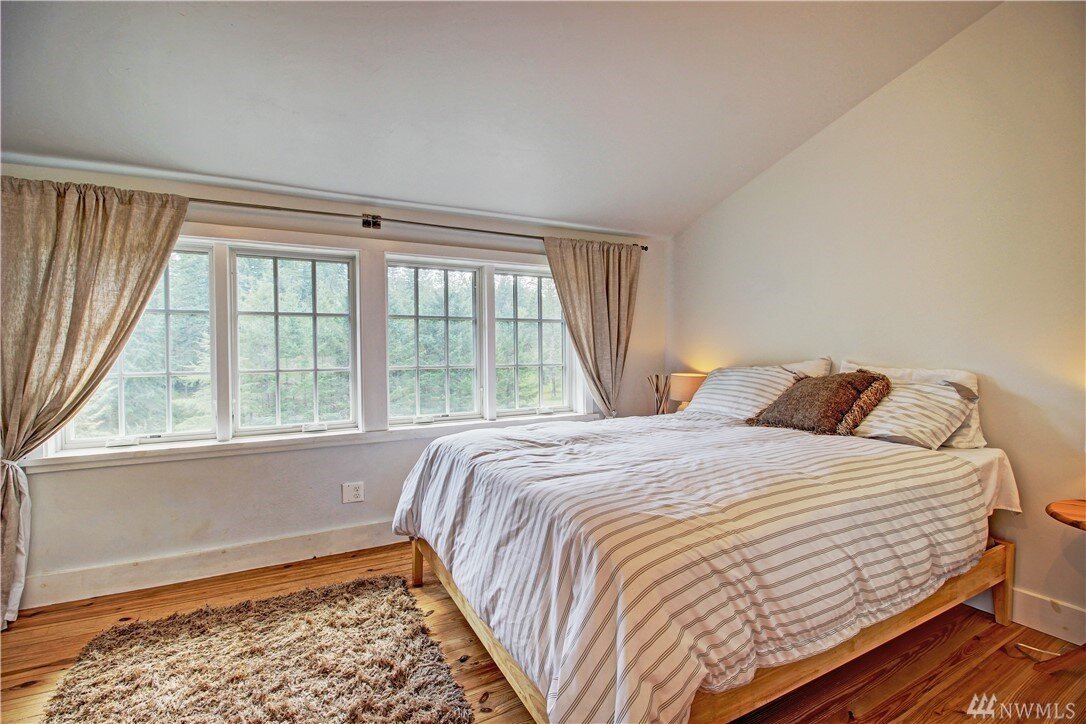Island House
Design Details
Bedrooms: 2
Bathrooms: 1.5
Dormers
Main floor ceilings height: 9'-0"
Upper floor ceiling height: 10'-0" and sloped to 6'-8" @ dormer
Conditioned (Taxable) space: 1,376 sq. ft.
Main floor space: 768 sq. ft. (24' x 32')
Upper floor space: 608 sq. ft. > 5'
Foundation type: Insulated slab
Print size: 24" x 36"
Immediate PDF download with license to build
Design criteria: International Residential Code. Additional engineering or modifications may be required, check local codes.
What’s included
Instant PDF download
License to build one house
Plans are delivered as immediate PDF downloads and are ready to submit for permitting and construction anywhere in the US or Canada. Additional information and/or engineering may be required in specific zip codes, check with your local building department. Plans include license to build one house.





















