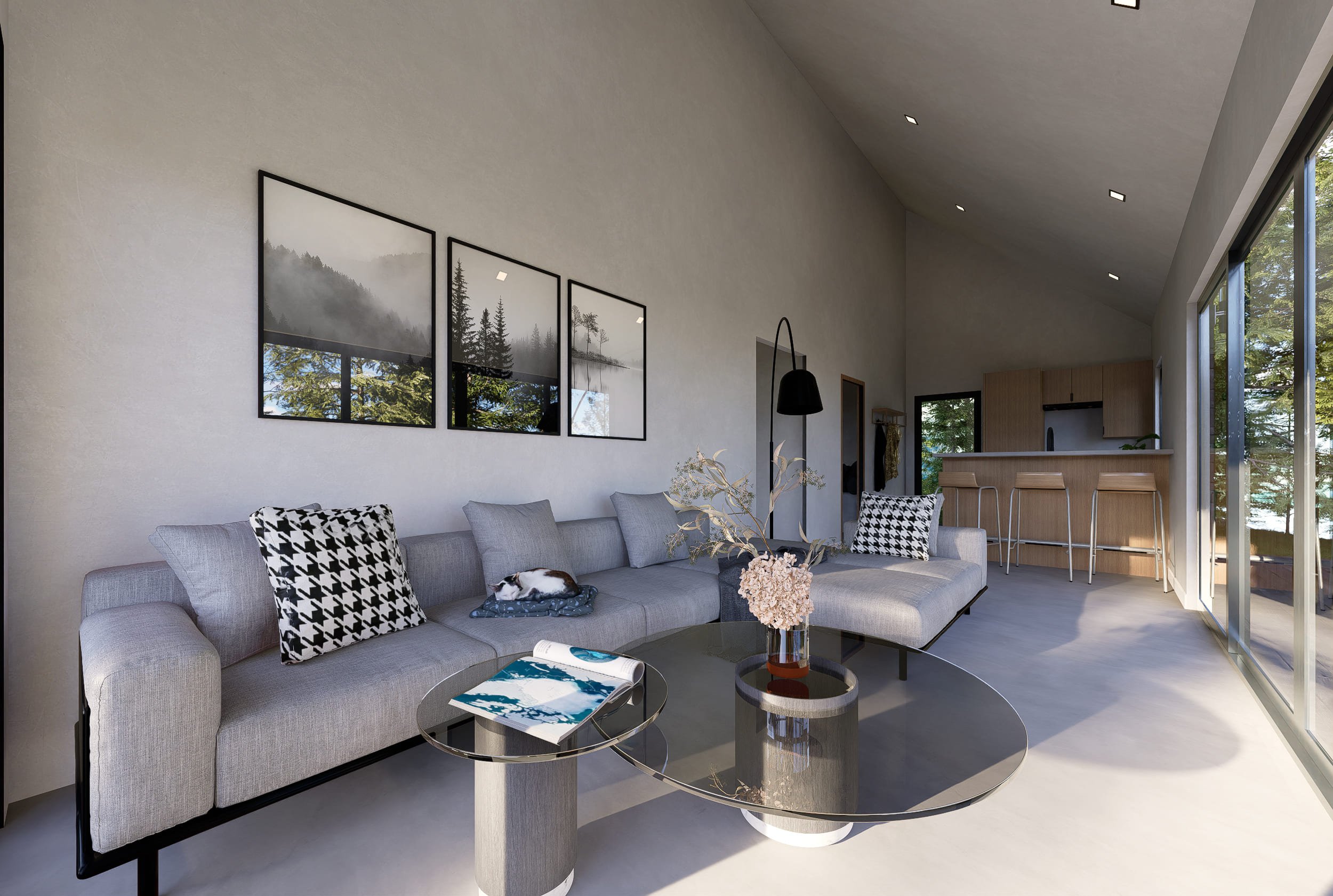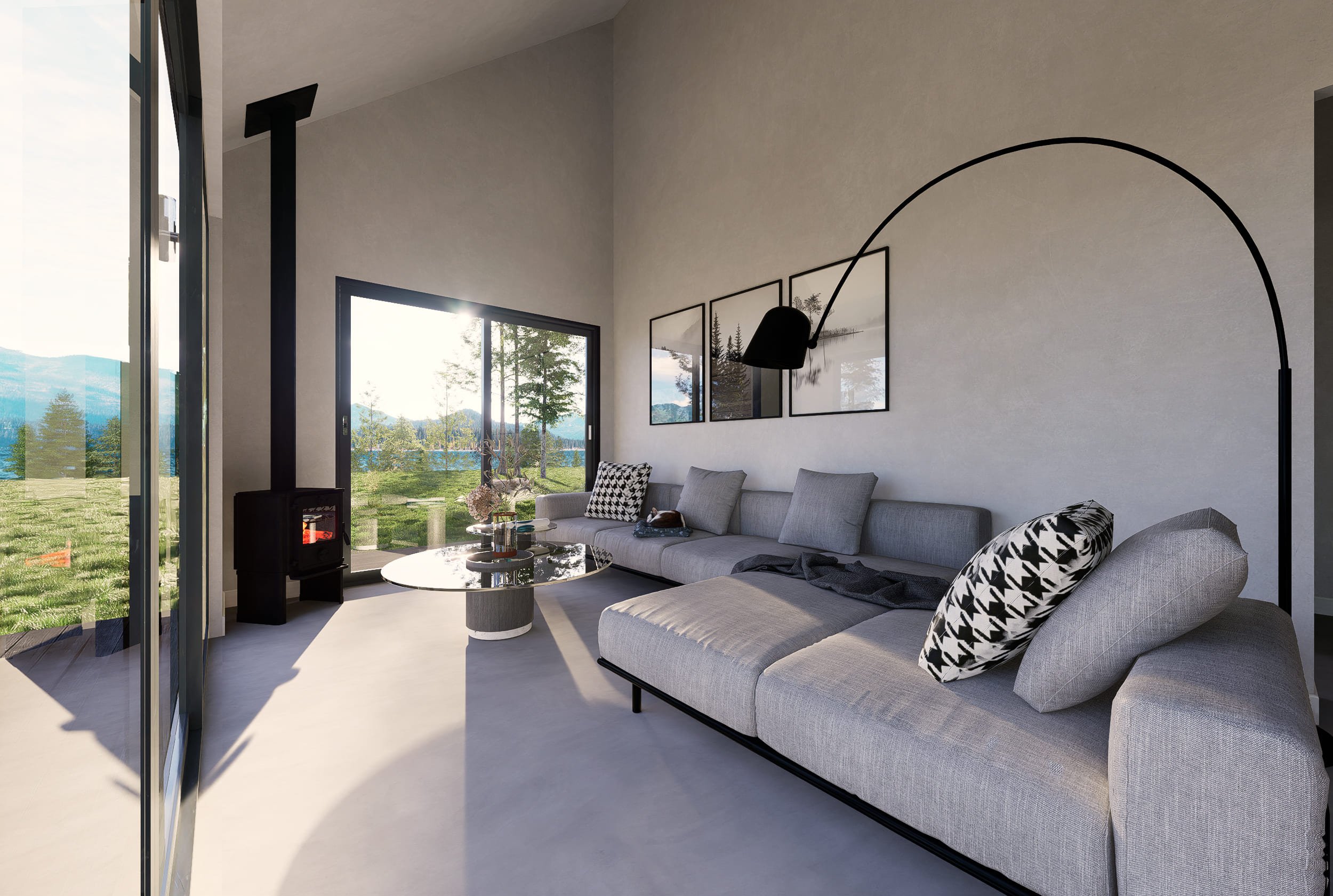Yuki
$249.99
Design Details
Two bedroom, one bath cabin with super-insulation options, south facing windows, concrete floors, and more.
2 bedrooms
1 bath
600 sq. ft.
Length: 30’-0”
Width: 20’-0”
Height: 19’-6” from estimated grade
Wall height: 9’-0”
2x6 R-21 + walls
Trussed R-49 + roof
Insulated slab foundation
Mini-split heating & cooling
Tankless water heating
Wood or gas fireplace
International Residential Code compliant

Add CAD
$200.00










