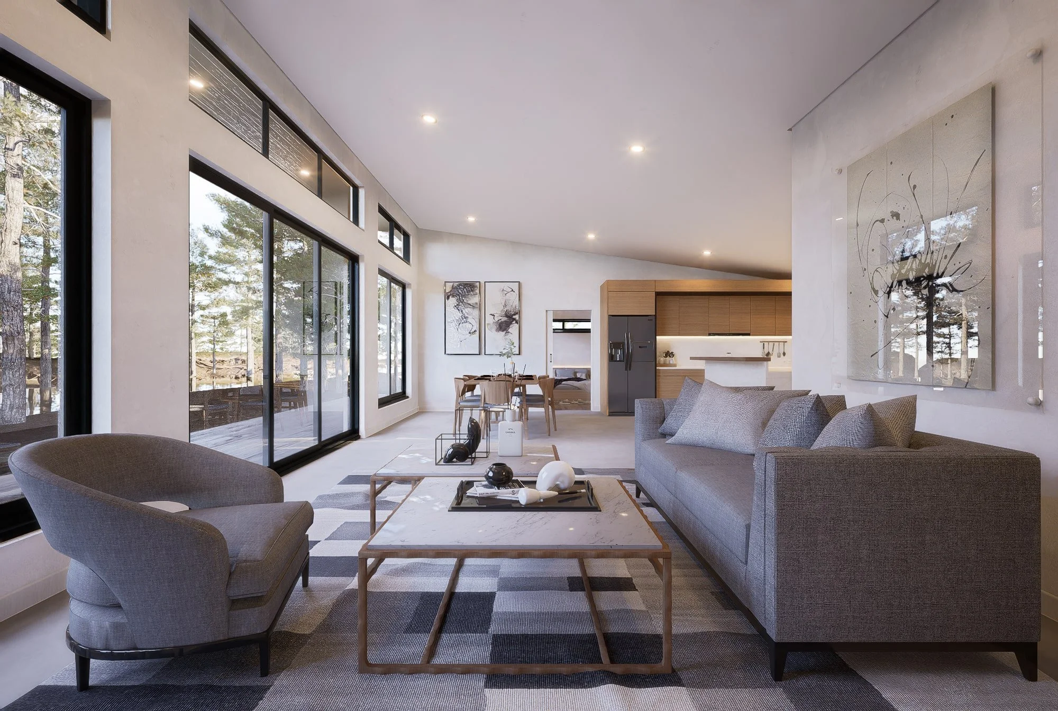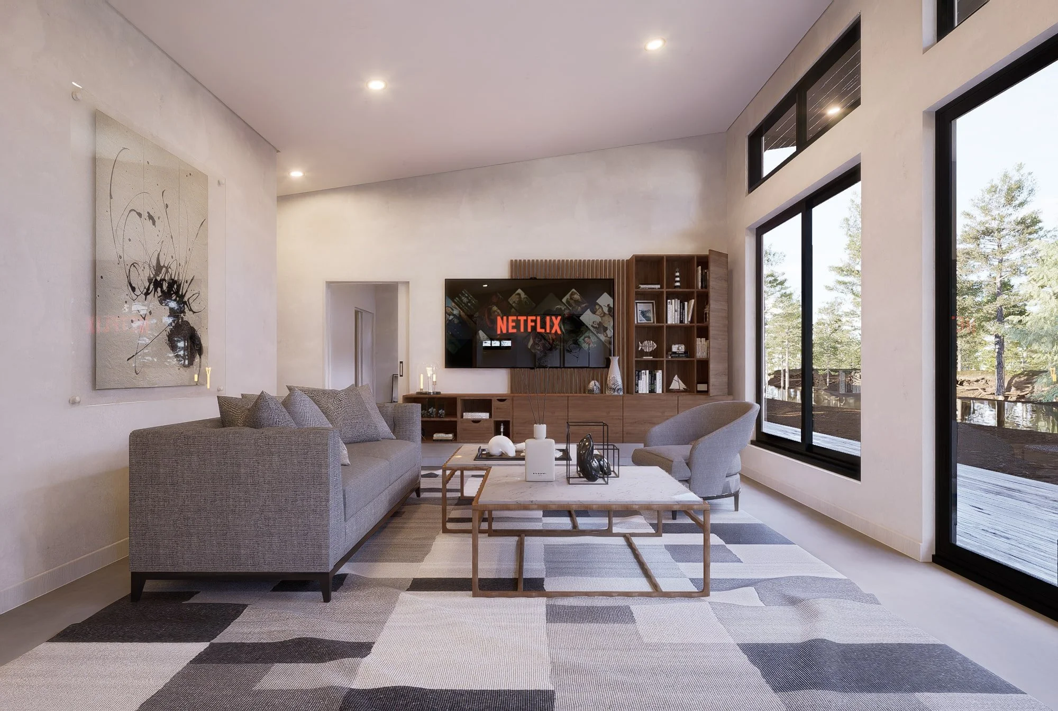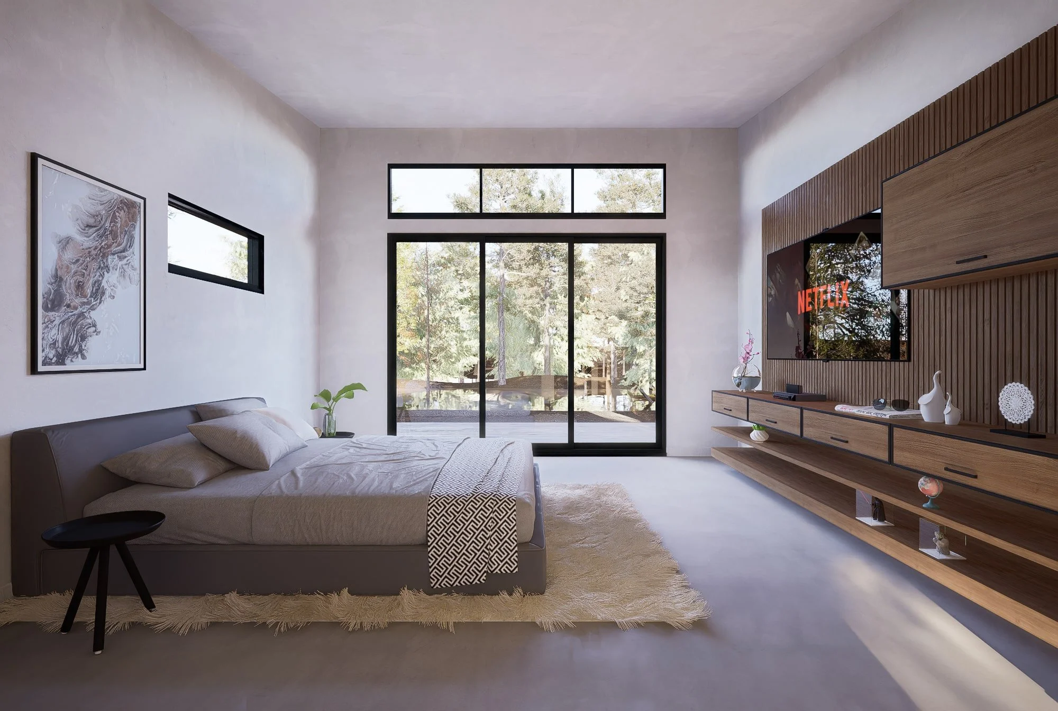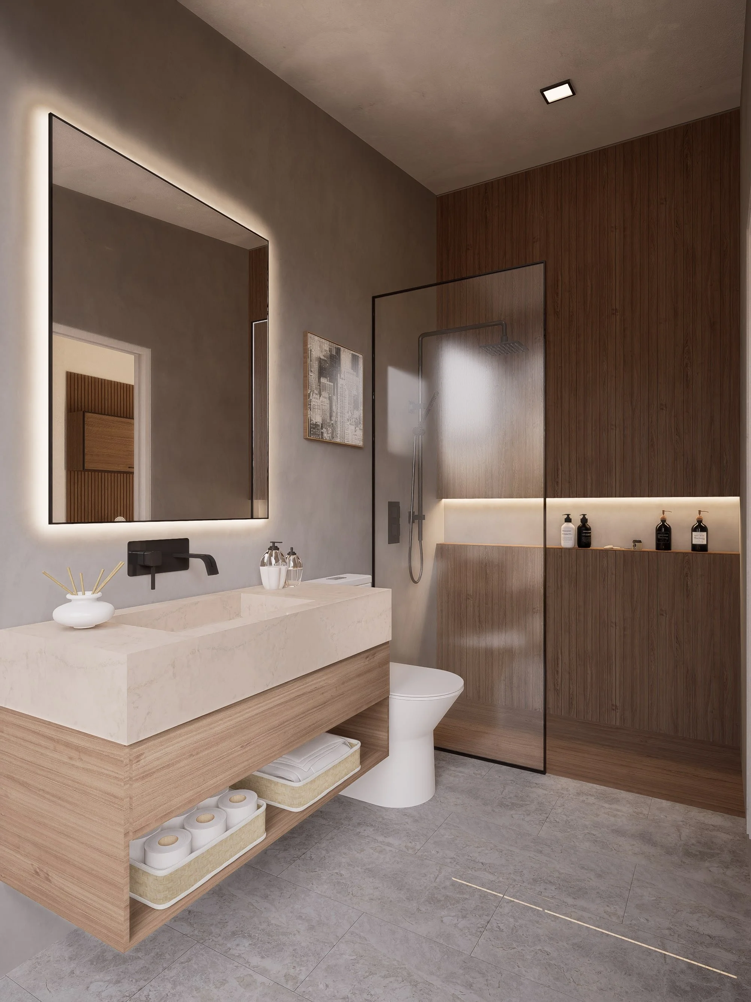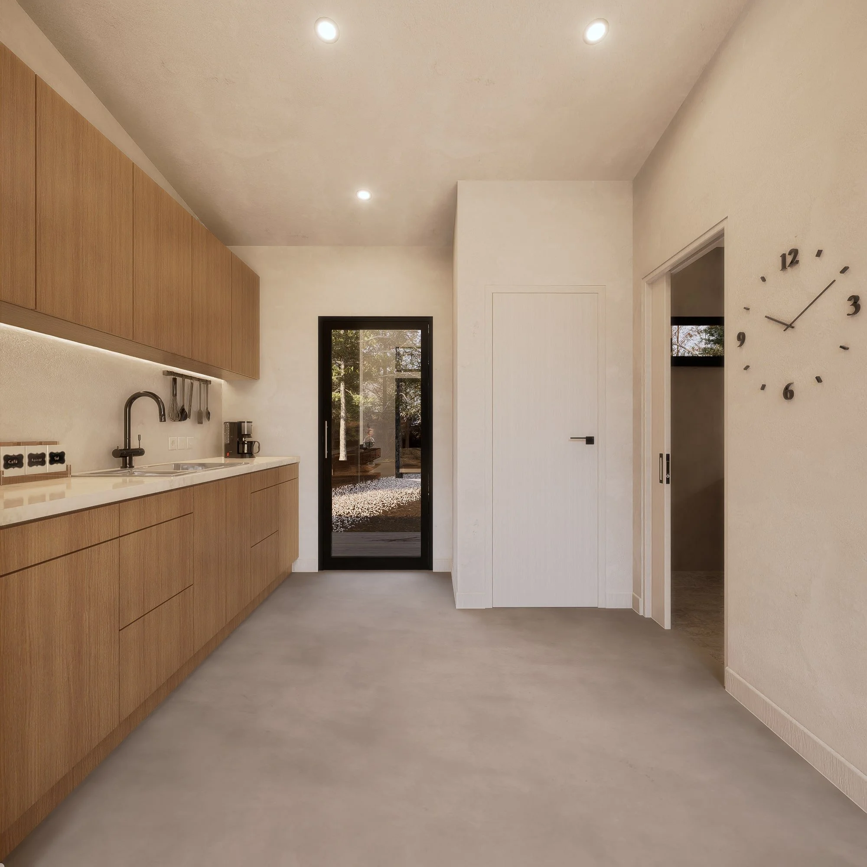Shaughnessy-Manx
Features
This design features the contemporary three bedroom, two bath Shaughnessy house plan in conjunction with the Manx as an (ADU) attached dwelling unit. These two spaces feature super-insulation details, south facing window potential, finished concrete floors with slope-managed slab, extensive covered porch and more.
Main house: 1,320 square feet
ADU: 384 square feet
Overall dimensions: 78’ x 33’ including porch
Roof: Metal
Siding: wood or Hardiboard®
Foundation: insulated slab (deep footed for slopes)
Heating & cooling: ductless heat pump (mini-split)
Water heating: electric
Ventilation: HRV/ERV or spot ventilation
Floor Plan Key
Shaughnessy living area
Shaughnessy kitchen
Shaughnessy entry
Shaughnessy main bedroom
Shaughnessy main bedroom ensuite
Shaughnessy 2nd bedroom
Shaughnessy 3rd bedroom or mudroom
Shaughnessy shared bathroom
Manx living area
Manx optional kitchenette
Manx bathroom
Manx entry
Shaughnessy + Manx shared covered porch


